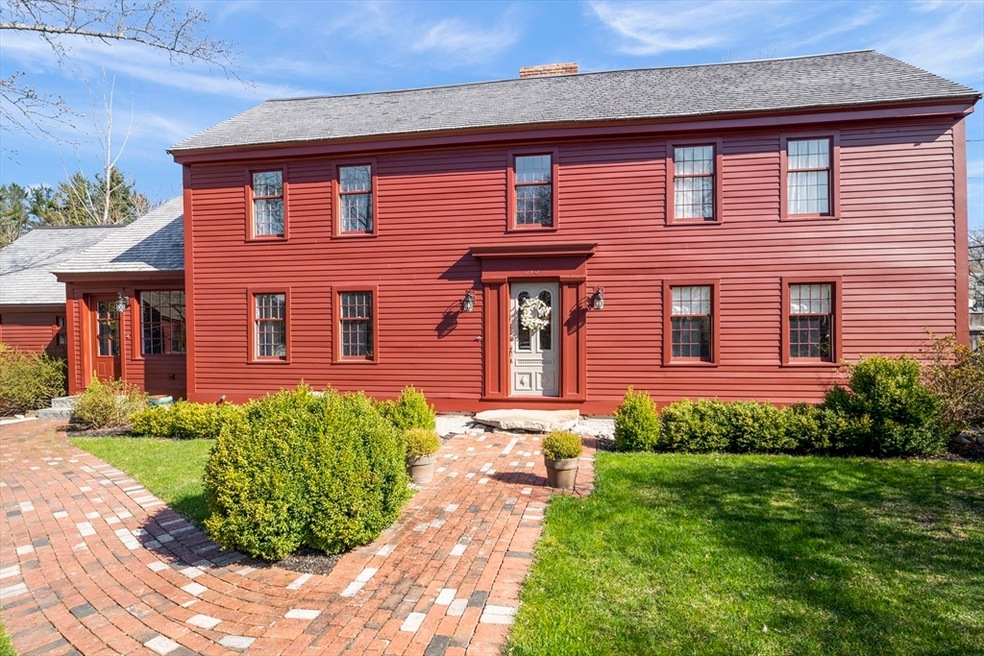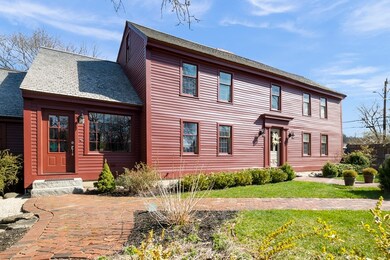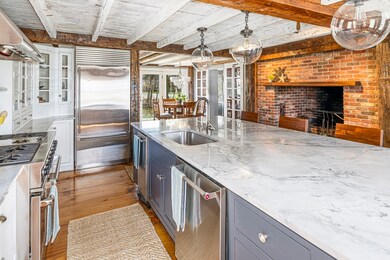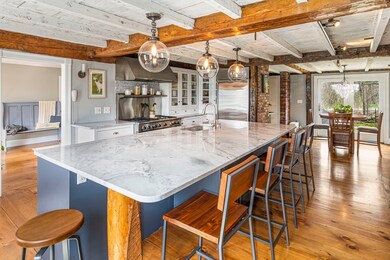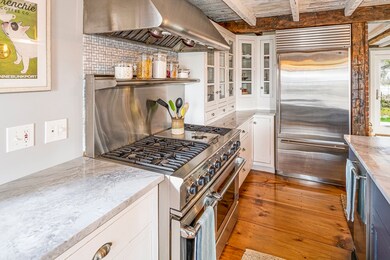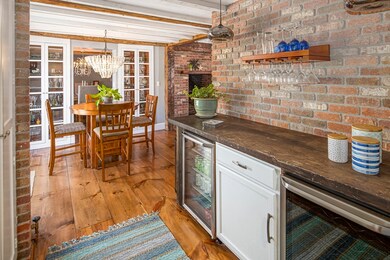
373 S Main St Andover, MA 01810
Estimated Value: $1,476,193 - $1,583,000
Highlights
- Barn or Stable
- Heated In Ground Pool
- Landscaped Professionally
- South Elementary School Rated A
- Colonial Architecture
- Property is near public transit
About This Home
As of May 2024This property, honored with the prestigious 1999 Preservation Award, seamlessly blends historic charm with modern amenities. Recently renovated with a new foundation, this home features 4 bedrooms, 3 bathrooms, a spacious master suite with walk-in closets, central air conditioning, and 3 fireplaces. The kitchen is a chef's dream w/granite counter and high-end appliances. Entertainment options abound with a garden-style guest suite, pool, Trex deck, Kids movie room, and a barn that includes a pub/game room and gym. Whether you enjoy hosting dinners in the formal dining room, relaxing in the living room, or unwinding in the family room, this home offers a perfect blend of elegance and comfort. Outside, the pergola is perfect for gatherings, and the heated gunite pool with a waterfall adds to the sense of luxury. This home is truly a masterpiece, seamlessly combining centuries of history with modern amenities. It is a must-see for anyone looking for a luxurious yet comfortable lifestyle.
Last Agent to Sell the Property
William Raveis R.E. & Home Services Listed on: 04/10/2024

Home Details
Home Type
- Single Family
Est. Annual Taxes
- $15,069
Year Built
- Built in 1690
Lot Details
- 0.85 Acre Lot
- Fenced Yard
- Fenced
- Landscaped Professionally
- Level Lot
- Irregular Lot
- Garden
- Property is zoned SRC
Home Design
- Colonial Architecture
- Post and Beam
- Antique Architecture
- Wood Roof
- Concrete Perimeter Foundation
Interior Spaces
- 4,524 Sq Ft Home
- Decorative Lighting
- 3 Fireplaces
- French Doors
- Home Office
- Sun or Florida Room
- Attic
Kitchen
- Range with Range Hood
- Microwave
- Plumbed For Ice Maker
- Dishwasher
- Trash Compactor
- Disposal
Flooring
- Wood
- Pine Flooring
Bedrooms and Bathrooms
- 4 Bedrooms
- Primary bedroom located on second floor
Laundry
- Laundry on main level
- Dryer
- Washer
Partially Finished Basement
- Walk-Out Basement
- Basement Fills Entire Space Under The House
- Interior Basement Entry
Parking
- Detached Garage
- Open Parking
- Off-Street Parking
Outdoor Features
- Heated In Ground Pool
- Patio
- Outdoor Storage
Schools
- South Elementary School
- Doherty Middle School
- Andover High School
Utilities
- Central Air
- 2 Cooling Zones
- 3 Heating Zones
- Heating System Uses Oil
- Baseboard Heating
- Water Heater
- Private Sewer
Additional Features
- Property is near public transit
- Barn or Stable
Listing and Financial Details
- Assessor Parcel Number 1840564
Community Details
Recreation
- Park
- Jogging Path
Additional Features
- No Home Owners Association
- Shops
Ownership History
Purchase Details
Home Financials for this Owner
Home Financials are based on the most recent Mortgage that was taken out on this home.Purchase Details
Purchase Details
Similar Homes in Andover, MA
Home Values in the Area
Average Home Value in this Area
Purchase History
| Date | Buyer | Sale Price | Title Company |
|---|---|---|---|
| Jones Timothy P | $360,000 | -- | |
| Jones Timothy P | $699,900 | -- | |
| 373 Rt | $210,000 | -- | |
| Jones Timothy P | $360,000 | -- | |
| Jones Timothy P | $699,900 | -- | |
| 373 Rt | $210,000 | -- |
Mortgage History
| Date | Status | Borrower | Loan Amount |
|---|---|---|---|
| Open | Davies Erin | $150,000 | |
| Closed | Davies Erin | $150,000 | |
| Open | Christian Aimee | $879,900 | |
| Closed | Christian Aimee | $879,900 | |
| Closed | Harper Kenneth S | $300,000 | |
| Closed | Jones Timothy P | $100,000 | |
| Closed | Jones Timothy P | $288,000 |
Property History
| Date | Event | Price | Change | Sq Ft Price |
|---|---|---|---|---|
| 05/31/2024 05/31/24 | Sold | $1,450,000 | -1.7% | $321 / Sq Ft |
| 04/16/2024 04/16/24 | Pending | -- | -- | -- |
| 04/14/2024 04/14/24 | For Sale | $1,475,000 | 0.0% | $326 / Sq Ft |
| 04/14/2024 04/14/24 | Off Market | $1,475,000 | -- | -- |
| 04/10/2024 04/10/24 | For Sale | $1,475,000 | +34.1% | $326 / Sq Ft |
| 06/23/2020 06/23/20 | Sold | $1,099,900 | 0.0% | $243 / Sq Ft |
| 05/02/2020 05/02/20 | Pending | -- | -- | -- |
| 04/26/2020 04/26/20 | For Sale | $1,099,900 | +22.2% | $243 / Sq Ft |
| 09/25/2015 09/25/15 | Sold | $900,000 | 0.0% | $253 / Sq Ft |
| 08/21/2015 08/21/15 | Pending | -- | -- | -- |
| 08/11/2015 08/11/15 | Off Market | $900,000 | -- | -- |
| 07/29/2015 07/29/15 | For Sale | $889,000 | -- | $250 / Sq Ft |
Tax History Compared to Growth
Tax History
| Year | Tax Paid | Tax Assessment Tax Assessment Total Assessment is a certain percentage of the fair market value that is determined by local assessors to be the total taxable value of land and additions on the property. | Land | Improvement |
|---|---|---|---|---|
| 2024 | $15,070 | $1,170,000 | $432,500 | $737,500 |
| 2023 | $14,682 | $1,074,800 | $400,400 | $674,400 |
| 2022 | $13,730 | $940,400 | $339,100 | $601,300 |
| 2021 | $13,185 | $862,300 | $308,300 | $554,000 |
| 2020 | $12,661 | $843,500 | $300,800 | $542,700 |
| 2019 | $12,546 | $821,600 | $292,100 | $529,500 |
| 2018 | $11,951 | $764,100 | $275,400 | $488,700 |
| 2017 | $11,431 | $753,000 | $270,000 | $483,000 |
| 2016 | $11,162 | $753,200 | $270,000 | $483,200 |
| 2015 | $10,726 | $716,500 | $259,600 | $456,900 |
Agents Affiliated with this Home
-
Christine Norcross

Seller's Agent in 2024
Christine Norcross
William Raveis R.E. & Home Services
(781) 929-4994
205 Total Sales
-
Jackie Pitts

Buyer's Agent in 2024
Jackie Pitts
(857) 719-3061
69 Total Sales
-

Seller's Agent in 2020
Eric Rollo
William Raveis R.E. & Home Services
(508) 789-8830
72 Total Sales
-
The Lucci Witte Team

Seller's Agent in 2015
The Lucci Witte Team
William Raveis R.E. & Home Services
(978) 771-9909
655 Total Sales
Map
Source: MLS Property Information Network (MLS PIN)
MLS Number: 73222424
APN: ANDO-000081-000032
- 24 Belknap Dr
- 22 Wildwood Rd
- 7 Orchard Crossing
- 21 Orchard Crossing
- 326 S Main St
- 3 Regency Ridge
- 87 Ballardvale Rd
- 3 West Hollow
- 100 Wildwood Rd
- 40 Boston Rd
- 70 Spring Grove Rd
- 13 Alden Rd
- 237 Salem St
- 17 Enfield Dr
- 46 Porter Rd
- 5 Porter Rd Unit 105
- 25 Porter Rd
- 6 Appletree Ln
- 15 Gould Rd
- 5 Manning Way
- 370 S Main St
- 376 S Main St
- 375 S Main St
- 378 S Main St
- 9 Belknap Dr
- 365 S Main St
- 11 Belknap Dr
- 4 Suncrest Rd
- 4 Ballardvale Rd
- 4 Ballardvale Rd Unit C,4
- 4 Ballardvale Rd Unit G,4
- 4 Ballardvale Rd Unit 4
- 382 S Main St
- 383 S Main St
- 15 Belknap Dr
- 12 Belknap Dr
- 5 Suncrest Rd
- 8 Suncrest Rd
- 17 Belknap Dr
- 386 S Main St
