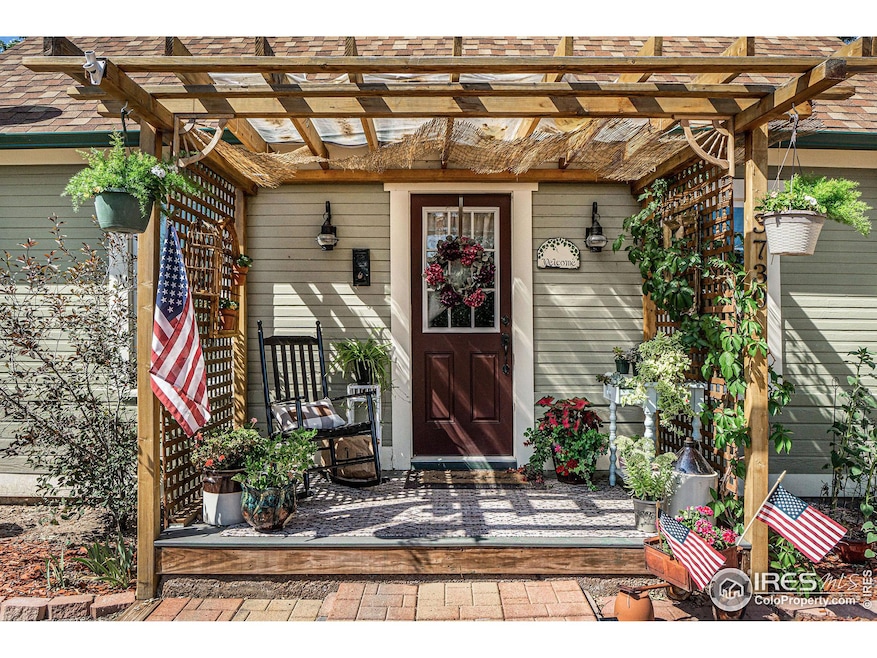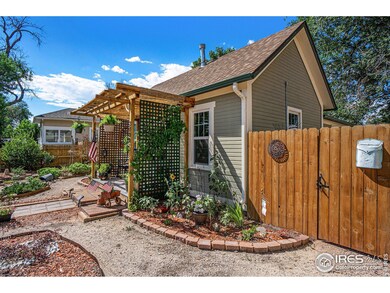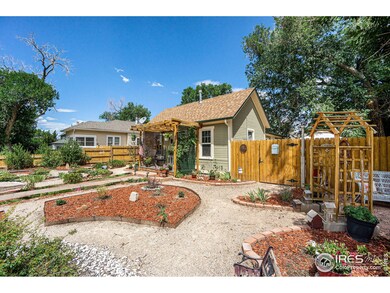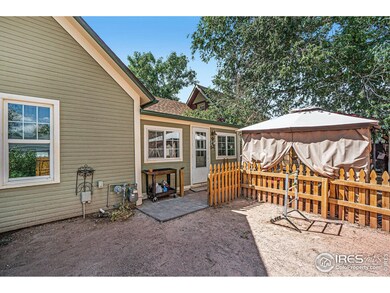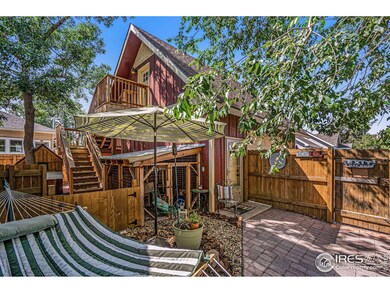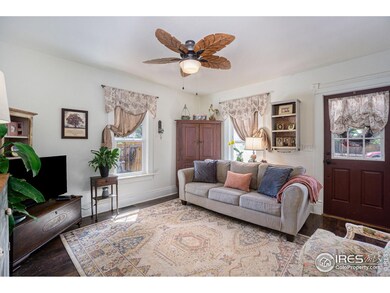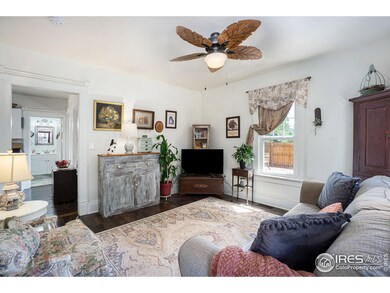
3730 Garfield Ave Wellington, CO 80549
Highlights
- Parking available for a boat
- City View
- Corner Lot
- Spa
- Wood Flooring
- 3-minute walk to Centennial Park
About This Home
As of September 2022New lower price plus $5,000 seller concession for closing costs or loan buy down! Adorable updated cottage bungalow in Old Town Wellington on a large manicured lot. This home was painstakingly taken down to the studs and updated/upgraded and reassembled to preserve its style. Large lot allows for future expansion to the home. If you love outdoor living, this is the place for you with lovely gardens and paths, fully equipped outdoor kitchen pavilion, and dining area, hot tub and sauna area, and gated and fenced enclosures for the chickens, dogs and cats. Relish the oversized 2 story heated and cooled garage/workshop with 3/4 bath and flexible living space, large gated RV parking area, ample off street parking and no HOA or Metro district. With close proximity to downtown breweries and eateries, and easy commutes to Ft. Collins and Cheyenne, what's not to love!
Home Details
Home Type
- Single Family
Est. Annual Taxes
- $1,258
Year Built
- Built in 1915
Lot Details
- 9,384 Sq Ft Lot
- South Facing Home
- Southern Exposure
- Partially Fenced Property
- Wood Fence
- Corner Lot
- Level Lot
Parking
- 2 Car Detached Garage
- Oversized Parking
- Heated Garage
- Garage Door Opener
- Parking available for a boat
Home Design
- Cottage
- Wood Frame Construction
- Composition Roof
Interior Spaces
- 663 Sq Ft Home
- 1-Story Property
- Double Pane Windows
- Window Treatments
- Wood Flooring
- City Views
- Crawl Space
Kitchen
- Gas Oven or Range
- Microwave
- Dishwasher
Bedrooms and Bathrooms
- 1 Bedroom
- 1 Full Bathroom
Laundry
- Laundry on main level
- Dryer
- Washer
Outdoor Features
- Spa
- Patio
- Outdoor Storage
Schools
- Rice Elementary School
- Wellington Middle School
- Poudre High School
Utilities
- Forced Air Heating and Cooling System
- High Speed Internet
- Satellite Dish
- Cable TV Available
Community Details
- No Home Owners Association
- Wellington Place Subdivision
Listing and Financial Details
- Assessor Parcel Number R0287377
Ownership History
Purchase Details
Home Financials for this Owner
Home Financials are based on the most recent Mortgage that was taken out on this home.Purchase Details
Home Financials for this Owner
Home Financials are based on the most recent Mortgage that was taken out on this home.Purchase Details
Similar Homes in Wellington, CO
Home Values in the Area
Average Home Value in this Area
Purchase History
| Date | Type | Sale Price | Title Company |
|---|---|---|---|
| Warranty Deed | $416,000 | -- | |
| Warranty Deed | $165,000 | Land Title Guarantee | |
| Personal Reps Deed | -- | -- |
Mortgage History
| Date | Status | Loan Amount | Loan Type |
|---|---|---|---|
| Open | $1,000,000 | Seller Take Back | |
| Previous Owner | $186,750 | New Conventional |
Property History
| Date | Event | Price | Change | Sq Ft Price |
|---|---|---|---|---|
| 05/31/2025 05/31/25 | For Sale | $470,000 | +13.0% | $709 / Sq Ft |
| 09/19/2022 09/19/22 | Sold | $416,000 | -1.9% | $627 / Sq Ft |
| 08/23/2022 08/23/22 | Pending | -- | -- | -- |
| 08/09/2022 08/09/22 | Price Changed | $424,000 | -1.2% | $640 / Sq Ft |
| 07/21/2022 07/21/22 | For Sale | $429,000 | +160.0% | $647 / Sq Ft |
| 01/28/2019 01/28/19 | Off Market | $165,000 | -- | -- |
| 01/03/2017 01/03/17 | Sold | $165,000 | 0.0% | $246 / Sq Ft |
| 12/04/2016 12/04/16 | Pending | -- | -- | -- |
| 09/14/2016 09/14/16 | For Sale | $165,000 | -- | $246 / Sq Ft |
Tax History Compared to Growth
Tax History
| Year | Tax Paid | Tax Assessment Tax Assessment Total Assessment is a certain percentage of the fair market value that is determined by local assessors to be the total taxable value of land and additions on the property. | Land | Improvement |
|---|---|---|---|---|
| 2025 | $2,424 | $25,635 | $1,843 | $23,792 |
| 2024 | $2,325 | $25,635 | $1,843 | $23,792 |
| 2022 | $1,240 | $11,307 | $1,911 | $9,396 |
| 2021 | $1,258 | $11,633 | $1,966 | $9,667 |
| 2020 | $1,587 | $14,571 | $1,966 | $12,605 |
| 2019 | $1,593 | $14,571 | $1,966 | $12,605 |
| 2018 | $933 | $8,741 | $1,980 | $6,761 |
| 2017 | $931 | $8,741 | $1,980 | $6,761 |
| 2016 | $720 | $7,164 | $2,189 | $4,975 |
| 2015 | $709 | $7,170 | $2,190 | $4,980 |
| 2014 | $679 | $6,790 | $2,190 | $4,600 |
Agents Affiliated with this Home
-
Tom Washburn

Seller's Agent in 2022
Tom Washburn
Bison Real Estate Group
(970) 219-6431
81 Total Sales
-
Erika Olsen
E
Buyer's Agent in 2022
Erika Olsen
Realty One Group Fourpoints CO
(970) 402-3988
34 Total Sales
-
T
Seller's Agent in 2017
Tracey Ryk
Group Harmony
Map
Source: IRES MLS
MLS Number: 971626
APN: 89331-28-041
- 3530 Garfeild Ave
- 3828 Mckinley Ave
- 7701 6th St
- 8005 5th St
- 3913 Roosevelt Ave
- 3833 Lincoln Ave
- 8596 Seattle Slew Ln
- 7935 6th St
- 3336 Mammoth Cir
- 0 5th St
- 7864 5th St
- 0 Washington Ave Unit 1023866
- 4010 Blue Pine Ln
- 3493 Whitetail Cir
- 3244 Mammoth Cir
- 7889 Antelope Ct
- 7859 Whitetail Cir
- 7893 Little Fox Ln
- 3328 Wild Ln W
- 3255 Thundering Herd Way
