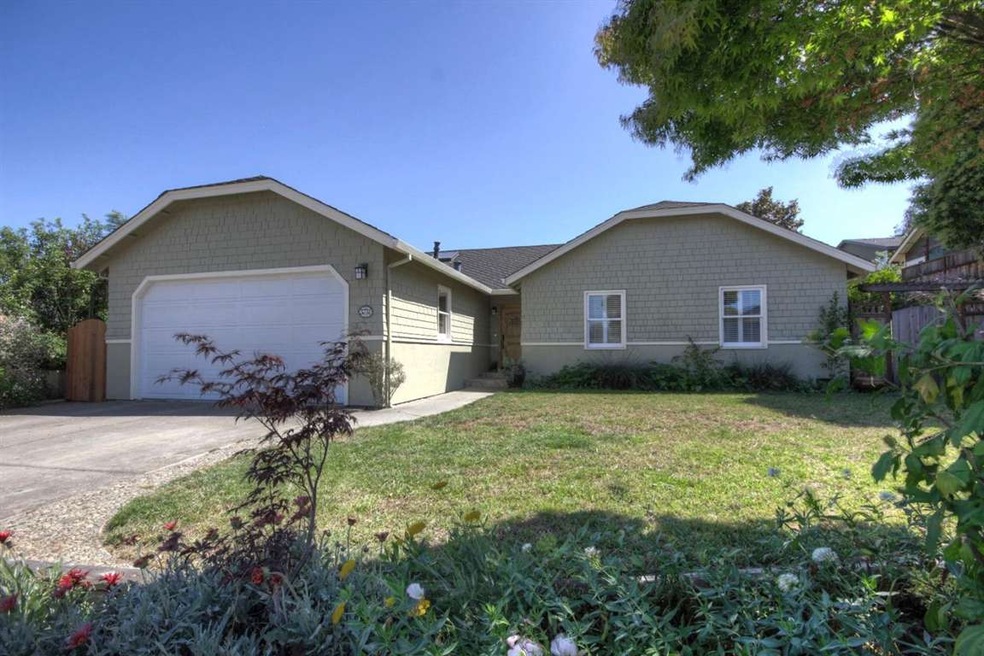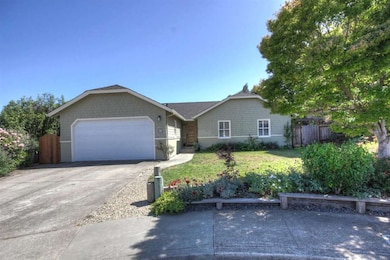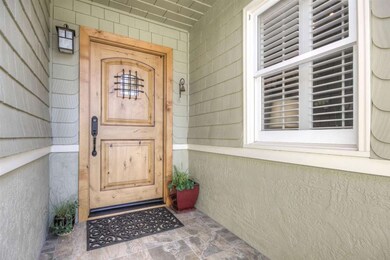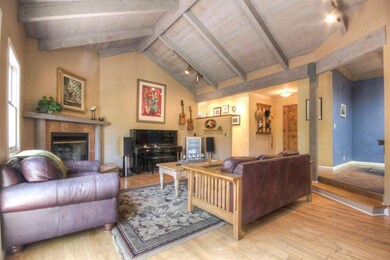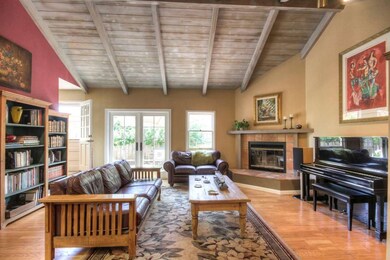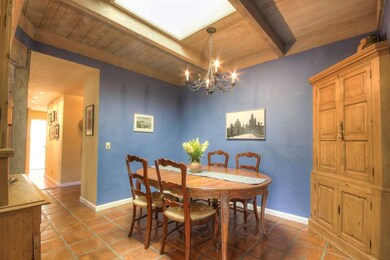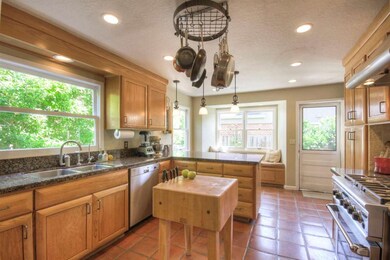
3731 Hilltop Ct Soquel, CA 95073
Soquel NeighborhoodHighlights
- Wood Flooring
- High Ceiling
- Beamed Ceilings
- Mission Hill Middle School Rated A-
- Granite Countertops
- 4-minute walk to Anna Jean Cummings Park
About This Home
As of July 2015Single Level upgraded & very well cared for Soquel Highlands bungalow on a cul-de-sac.High ceilings throughout,remodeled chefs kitchen with granite counters,breakfast bar,pantry,built in Northland designer commercial fridge,DCS 5 burner gas range,G.E. Monogram Advantium Convection.Microwave,Uline Beverage Fridge,Miele d/w,Everpure H2O, Separate dining area,cozy living rm w/fireplace & open beam ceilings.2nd & 3rd bedrooms high ceilings & lofts. Backyard features large used brick patio & hideaway sideyards.
Last Agent to Sell the Property
David Lyng Real Estate License #01029037 Listed on: 06/16/2015

Home Details
Home Type
- Single Family
Est. Annual Taxes
- $11,630
Year Built
- Built in 1984
Lot Details
- Zoning described as R-1-6
Parking
- 2 Car Garage
- Off-Street Parking
Home Design
- Bungalow
- Wood Frame Construction
- Composition Roof
- Concrete Perimeter Foundation
Interior Spaces
- 1,542 Sq Ft Home
- 1-Story Property
- Beamed Ceilings
- High Ceiling
- Wood Burning Fireplace
- Formal Dining Room
- Washer and Dryer
Kitchen
- Gas Oven
- Range Hood
- Microwave
- Ice Maker
- Dishwasher
- Granite Countertops
- Disposal
Flooring
- Wood
- Tile
Bedrooms and Bathrooms
- 3 Bedrooms
- 2 Full Bathrooms
Utilities
- Forced Air Heating System
- Vented Exhaust Fan
Listing and Financial Details
- Assessor Parcel Number 102-411-04
Ownership History
Purchase Details
Home Financials for this Owner
Home Financials are based on the most recent Mortgage that was taken out on this home.Similar Homes in the area
Home Values in the Area
Average Home Value in this Area
Purchase History
| Date | Type | Sale Price | Title Company |
|---|---|---|---|
| Grant Deed | $828,000 | Stewart Title Of Ca Inc |
Mortgage History
| Date | Status | Loan Amount | Loan Type |
|---|---|---|---|
| Open | $510,400 | New Conventional | |
| Closed | $619,000 | New Conventional | |
| Closed | $625,000 | New Conventional | |
| Previous Owner | $100,000 | Credit Line Revolving | |
| Previous Owner | $50,000 | Stand Alone Second | |
| Previous Owner | $100,000 | Credit Line Revolving | |
| Previous Owner | $222,500 | Unknown | |
| Previous Owner | $24,520 | Unknown | |
| Previous Owner | $228,000 | Unknown | |
| Previous Owner | $15,495 | Unknown | |
| Previous Owner | $14,892 | Unknown | |
| Previous Owner | $228,000 | Unknown | |
| Previous Owner | $224,000 | Unknown | |
| Previous Owner | $11,000 | Stand Alone Second |
Property History
| Date | Event | Price | Change | Sq Ft Price |
|---|---|---|---|---|
| 07/24/2015 07/24/15 | Sold | $828,000 | +6.3% | $537 / Sq Ft |
| 06/25/2015 06/25/15 | Pending | -- | -- | -- |
| 06/16/2015 06/16/15 | For Sale | $779,000 | -- | $505 / Sq Ft |
Tax History Compared to Growth
Tax History
| Year | Tax Paid | Tax Assessment Tax Assessment Total Assessment is a certain percentage of the fair market value that is determined by local assessors to be the total taxable value of land and additions on the property. | Land | Improvement |
|---|---|---|---|---|
| 2023 | $11,630 | $942,123 | $706,592 | $235,531 |
| 2022 | $11,482 | $923,649 | $692,737 | $230,912 |
| 2021 | $11,105 | $905,539 | $679,154 | $226,385 |
| 2020 | $10,988 | $896,253 | $672,190 | $224,063 |
| 2019 | $10,731 | $878,680 | $659,010 | $219,670 |
| 2018 | $10,557 | $861,451 | $646,088 | $215,363 |
| 2017 | $10,412 | $844,560 | $633,420 | $211,140 |
| 2016 | $9,848 | $828,000 | $621,000 | $207,000 |
| 2015 | $5,039 | $389,486 | $230,807 | $158,679 |
| 2014 | $4,936 | $381,857 | $226,286 | $155,571 |
Agents Affiliated with this Home
-
Alex Johnson

Seller's Agent in 2015
Alex Johnson
David Lyng Real Estate
(831) 234-5754
2 in this area
38 Total Sales
-
Christine J. Evans

Buyer's Agent in 2015
Christine J. Evans
Bailey Properties
(831) 970-1851
36 Total Sales
Map
Source: MLSListings
MLS Number: ML81469822
APN: 102-411-04-000
- 721 Paradiso Ct
- 506 Soquel San Jose Rd
- 60 Indy Cir
- 3625 N Main St
- 3560 Sevilla Dr
- 999 Old San Jose Rd Unit 20
- 3239 Oneill Ct
- 3240 N Main St
- 3833 Cherryvale Ave
- 1221 Old San Jose Rd
- 3628 Stance Ave
- 3300 Crestline Way
- 100 N Rodeo Gulch Rd Unit 74
- 100 N Rodeo Gulch Rd Unit 25
- 100 N Rodeo Gulch Rd Unit 15
- 100 N Rodeo Gulch Rd Unit 124
- 100 N Rodeo Gulch Rd Unit 108
- 100 N Rodeo Gulch Rd Unit 187
- 3696 Tiffani Ct
- 5035 Wilder Dr
