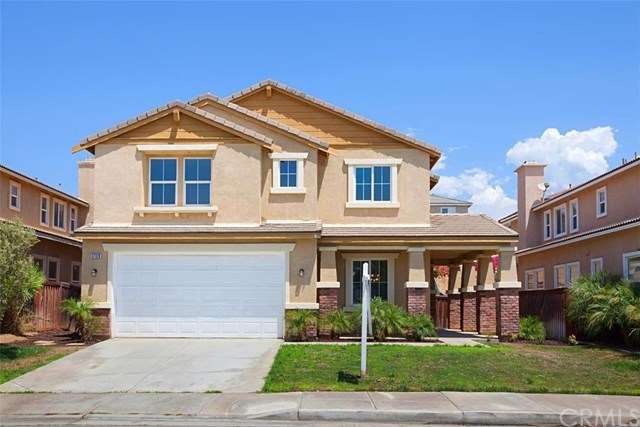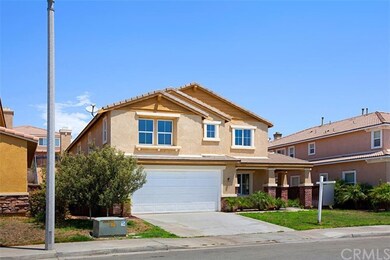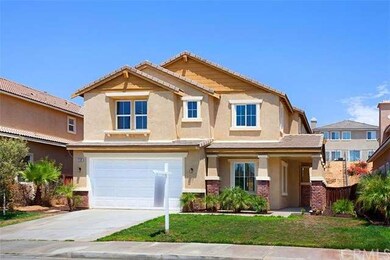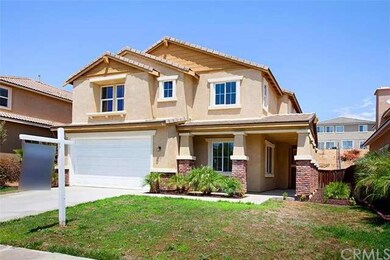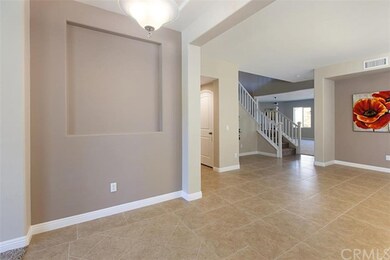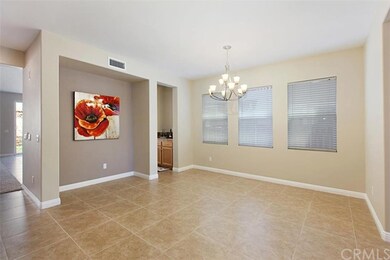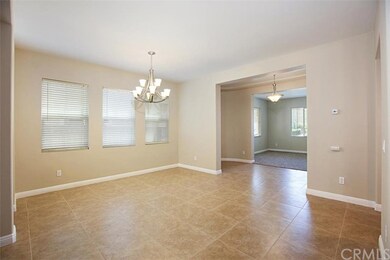
37328 Brutus Way Beaumont, CA 92223
Highlights
- Primary Bedroom Suite
- Loft
- No HOA
- Main Floor Bedroom
- Lawn
- 5-minute walk to Shadow Hills Park
About This Home
As of November 2020***FHA OK***Have you been searching for an AMAZING HOME in MOVE IN Condition? Look no more! Located in Shadow Creek Community near the park and golf course! This beautiful home is elegant in its lay out and style, while being warm and inviting! Fresh interior paint in a neutral color palette, ready for your own design touches. The entrance has a grand foyer with a perfect space at the front of the house for a home office or study. The dining area is spacious, ideal for a large dining table, which one rarely sees in new homes anymore! From there walk thru a little alcove perfect for a wine bar or coffee area.The kitchen would make any chef happy! Open and airy layout with plenty of counter space and cabinets. Kitchen Island is a great area to gather while cooking and having friends over. It opens into the HUGE family room with fireplace. The upstairs lay out is fantastic! The stairs open into a large bonus/loft room, perfect as a game room! The master suite is separate from the other rooms with a beautiful master bathroom.Dual sinks,large roman tub,separate shower,plus a vanity area and enormous walk in closet! The laundry room would make anyone want to do laundry!Folding area, sink and storage area! Bedroom and full bathroom located downstairs as well!
Last Agent to Sell the Property
RE/MAX HORIZON License #01176416 Listed on: 07/30/2016

Home Details
Home Type
- Single Family
Est. Annual Taxes
- $9,275
Year Built
- Built in 2006
Lot Details
- 6,970 Sq Ft Lot
- Sprinklers on Timer
- Lawn
Parking
- 2 Car Attached Garage
- Parking Available
- Front Facing Garage
- Driveway
Home Design
- Turnkey
Interior Spaces
- 3,610 Sq Ft Home
- Ceiling Fan
- Formal Entry
- Family Room with Fireplace
- Family Room Off Kitchen
- Dining Room
- Loft
- Neighborhood Views
- Laundry Room
Kitchen
- Open to Family Room
- Breakfast Bar
- Free-Standing Range
- Microwave
- Dishwasher
- Kitchen Island
- Disposal
Flooring
- Carpet
- Tile
Bedrooms and Bathrooms
- 5 Bedrooms
- Main Floor Bedroom
- Primary Bedroom Suite
- Walk-In Closet
Home Security
- Carbon Monoxide Detectors
- Fire and Smoke Detector
Utilities
- Two cooling system units
- Central Air
Additional Features
- Exterior Lighting
- Suburban Location
Community Details
- No Home Owners Association
Listing and Financial Details
- Tax Lot 39
- Tax Tract Number 30891
- Assessor Parcel Number 414340039
Ownership History
Purchase Details
Home Financials for this Owner
Home Financials are based on the most recent Mortgage that was taken out on this home.Purchase Details
Home Financials for this Owner
Home Financials are based on the most recent Mortgage that was taken out on this home.Purchase Details
Purchase Details
Purchase Details
Purchase Details
Home Financials for this Owner
Home Financials are based on the most recent Mortgage that was taken out on this home.Purchase Details
Home Financials for this Owner
Home Financials are based on the most recent Mortgage that was taken out on this home.Purchase Details
Home Financials for this Owner
Home Financials are based on the most recent Mortgage that was taken out on this home.Purchase Details
Home Financials for this Owner
Home Financials are based on the most recent Mortgage that was taken out on this home.Similar Homes in the area
Home Values in the Area
Average Home Value in this Area
Purchase History
| Date | Type | Sale Price | Title Company |
|---|---|---|---|
| Grant Deed | $453,000 | Lawyers Title | |
| Grant Deed | -- | Stewart Title Of Ca Inc | |
| Grant Deed | -- | None Available | |
| Grant Deed | -- | None Available | |
| Trustee Deed | $286,700 | Accommodation | |
| Interfamily Deed Transfer | -- | Ticor Title | |
| Grant Deed | $306,000 | Ticor Title | |
| Grant Deed | $230,000 | Lawyers Title | |
| Grant Deed | $407,000 | First American Title Nhs |
Mortgage History
| Date | Status | Loan Amount | Loan Type |
|---|---|---|---|
| Open | $441,307 | FHA | |
| Closed | $444,795 | FHA | |
| Previous Owner | $280,218 | FHA | |
| Previous Owner | $226,943 | FHA | |
| Previous Owner | $325,461 | Purchase Money Mortgage |
Property History
| Date | Event | Price | Change | Sq Ft Price |
|---|---|---|---|---|
| 11/23/2020 11/23/20 | Sold | $453,000 | +1.8% | $125 / Sq Ft |
| 10/13/2020 10/13/20 | Pending | -- | -- | -- |
| 10/09/2020 10/09/20 | For Sale | $445,000 | -1.8% | $123 / Sq Ft |
| 08/20/2020 08/20/20 | Off Market | $453,000 | -- | -- |
| 08/20/2020 08/20/20 | Pending | -- | -- | -- |
| 08/16/2020 08/16/20 | For Sale | $445,000 | 0.0% | $123 / Sq Ft |
| 07/30/2020 07/30/20 | Pending | -- | -- | -- |
| 07/08/2020 07/08/20 | Price Changed | $445,000 | -3.3% | $123 / Sq Ft |
| 06/15/2020 06/15/20 | For Sale | $460,000 | +39.4% | $127 / Sq Ft |
| 09/22/2016 09/22/16 | Sold | $330,000 | -2.2% | $91 / Sq Ft |
| 09/13/2016 09/13/16 | Pending | -- | -- | -- |
| 08/26/2016 08/26/16 | Price Changed | $337,500 | -0.4% | $93 / Sq Ft |
| 08/05/2016 08/05/16 | Price Changed | $338,800 | -0.3% | $94 / Sq Ft |
| 07/30/2016 07/30/16 | For Sale | $339,800 | +30.7% | $94 / Sq Ft |
| 06/08/2016 06/08/16 | Sold | $260,000 | -12.3% | $72 / Sq Ft |
| 05/12/2016 05/12/16 | Pending | -- | -- | -- |
| 04/21/2016 04/21/16 | For Sale | $296,500 | 0.0% | $82 / Sq Ft |
| 04/14/2016 04/14/16 | Pending | -- | -- | -- |
| 04/06/2016 04/06/16 | For Sale | $296,500 | -3.1% | $82 / Sq Ft |
| 07/29/2014 07/29/14 | Sold | $306,000 | 0.0% | $90 / Sq Ft |
| 03/20/2014 03/20/14 | Price Changed | $305,999 | -4.4% | $90 / Sq Ft |
| 02/21/2014 02/21/14 | For Sale | $320,000 | -- | $94 / Sq Ft |
Tax History Compared to Growth
Tax History
| Year | Tax Paid | Tax Assessment Tax Assessment Total Assessment is a certain percentage of the fair market value that is determined by local assessors to be the total taxable value of land and additions on the property. | Land | Improvement |
|---|---|---|---|---|
| 2023 | $9,275 | $471,299 | $57,219 | $414,080 |
| 2022 | $9,083 | $462,059 | $56,098 | $405,961 |
| 2021 | $9,677 | $453,000 | $54,999 | $398,001 |
| 2020 | $7,749 | $357,201 | $58,366 | $298,835 |
| 2019 | $7,613 | $350,198 | $57,222 | $292,976 |
| 2018 | $7,632 | $343,332 | $56,100 | $287,232 |
| 2017 | $7,898 | $336,600 | $55,000 | $281,600 |
| 2016 | $7,867 | $315,000 | $55,000 | $260,000 |
| 2015 | $8,549 | $306,000 | $65,000 | $241,000 |
| 2014 | $6,689 | $240,377 | $67,932 | $172,445 |
Agents Affiliated with this Home
-
Danielle Soto-Marrufo

Seller's Agent in 2020
Danielle Soto-Marrufo
C&D REAL ESTATE INC.
(909) 353-9605
15 in this area
89 Total Sales
-
AMANDA RAWLS
A
Buyer's Agent in 2020
AMANDA RAWLS
EXP REALTY OF CALIFORNIA INC
(310) 752-3567
1 in this area
19 Total Sales
-
CIERA SIMS-BOTSFORD

Buyer Co-Listing Agent in 2020
CIERA SIMS-BOTSFORD
ANOMALY REAL ESTATE
(909) 552-1316
3 in this area
203 Total Sales
-
Andrea Jennings

Seller's Agent in 2016
Andrea Jennings
RE/MAX
(951) 640-8131
5 in this area
95 Total Sales
-
Dustin Luce
D
Seller's Agent in 2016
Dustin Luce
VETERANS REALTY GROUP
(951) 314-7034
2 in this area
19 Total Sales
-
Ryan McKee

Seller Co-Listing Agent in 2016
Ryan McKee
ELEVATE REAL ESTATE AGENCY
(951) 384-7374
6 in this area
404 Total Sales
Map
Source: California Regional Multiple Listing Service (CRMLS)
MLS Number: IV16166794
APN: 414-340-039
- 37280 Parkway Dr
- 37575 Parkway Dr
- 37738 High Ridge Dr
- 38473 Brutus Way
- 38854 Amateur Way
- 38780 Amateur Way
- 13025 Bowker Play Ct
- 14019 Dandolo Ln
- 37089 Meadow Brook Way
- 36961 Buccella Ln
- 36877 Meadow Brook Way
- 36927 Arezzo Ct
- 14080 Dandolo Ln
- 36913 Arezzo Ct
- 14059 Hera Place
- 36368 Par Ln
- 1660 Snowberry Rd
- 36895 Cascina Ln
- 14140 Orsi Ct
- 1182 Saguaro Rd
