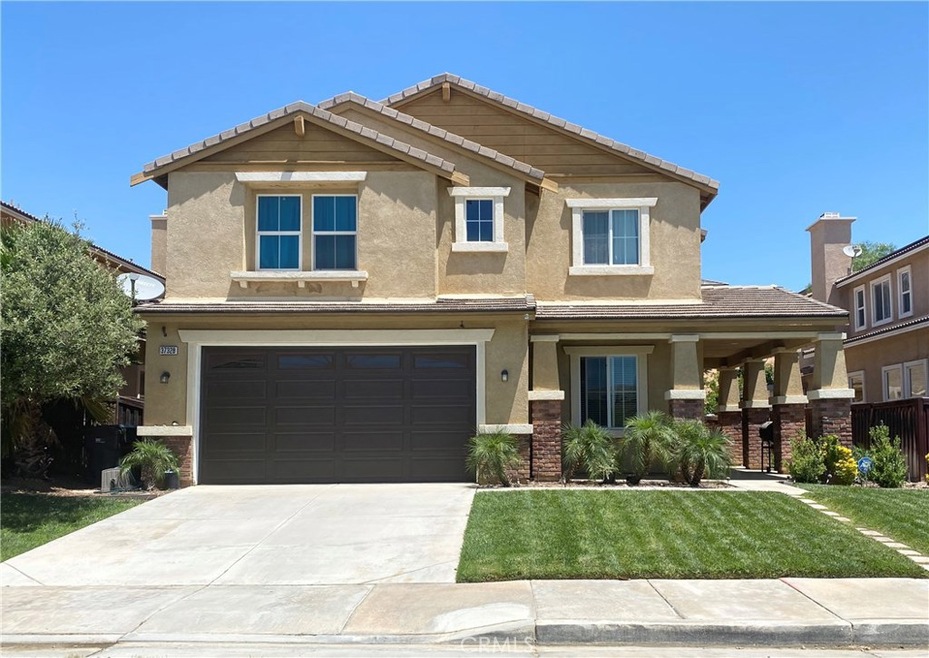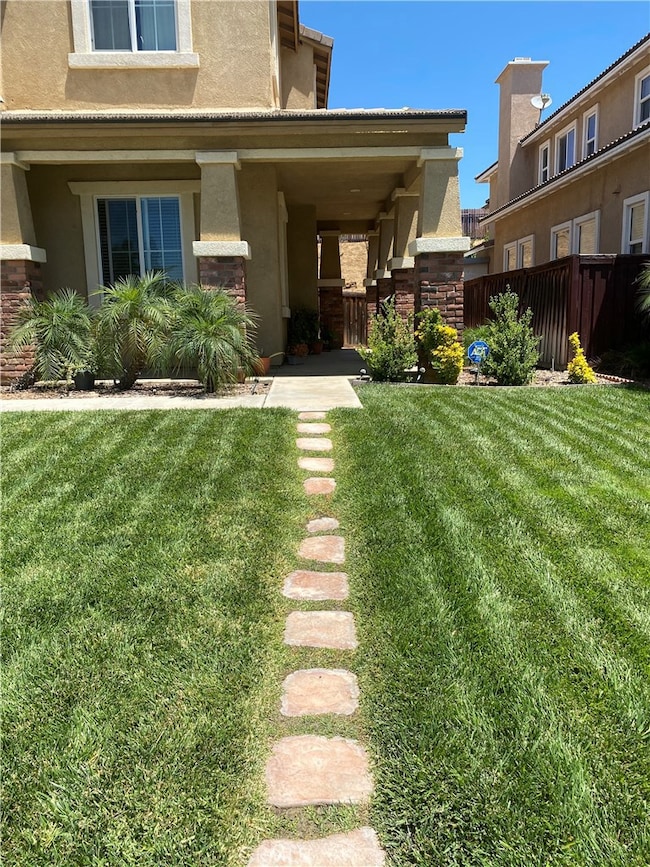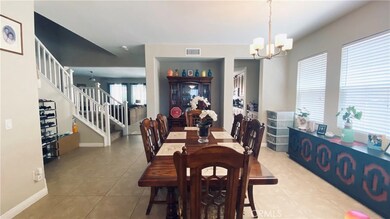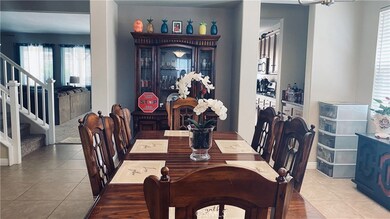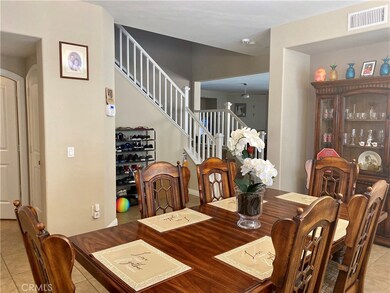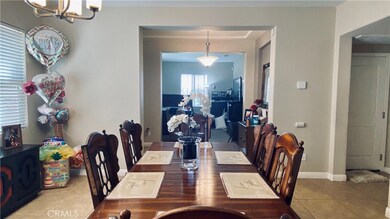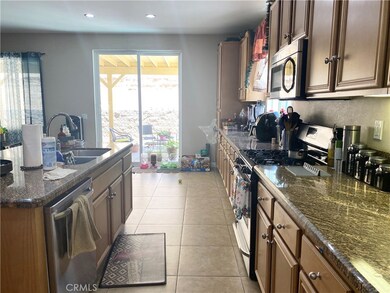
37328 Brutus Way Beaumont, CA 92223
Highlights
- Primary Bedroom Suite
- Granite Countertops
- Neighborhood Views
- Loft
- No HOA
- 5-minute walk to Shadow Hills Park
About This Home
As of November 2020BACK ACTIVE AND READY TO SHOW!!! Welcome to the Shadow Creek community! This beautiful 2 story home exhibits pride of ownership as it features a highly coveted modern, open-concept floor plan. As you approach the home, you are greeted with lush green grass and nice front porch/patio that opens to the neighborhood. A huge kitchen island complete with seating for additional counter top space sits in the middle of the oversize chef’s kitchen and opens to the family room. Downstairs features a separate formal dining room, an executive office, a butler's pantry, and a guest bathroom. In addition to that, there is a bedroom and full bathroom downstairs just off the family room side. As you make your way up the staircase, you will find the over sized loft that can be used as a play area, game room, or office. In one direction you will find the three guest bedrooms, upstairs laundry and the guest bathroom. The guest bathroom has a separate vanity and shower, with the vanity featuring dual sinks and upgraded lighting. On the opposing side of the loft lies the huge master suite. The master bathroom has his and her sinks with a large counter top and lower storage cabinets, separate tub and shower enclosure. The master bedroom also has a walk-in closet. The upstairs laundry room has a folding counter top with storage cabinets below across from your side by side washer and dryer and more counter and cabinet space. The backyard features a concrete wrap around and large patio.
Last Agent to Sell the Property
C&D REAL ESTATE INC. License #01965406 Listed on: 06/15/2020
Home Details
Home Type
- Single Family
Est. Annual Taxes
- $9,275
Year Built
- Built in 2006
Lot Details
- 6,970 Sq Ft Lot
- Back Yard
Parking
- 2 Car Attached Garage
Home Design
- Turnkey
- Tile Roof
Interior Spaces
- 3,610 Sq Ft Home
- 2-Story Property
- Family Room with Fireplace
- Loft
- Neighborhood Views
Kitchen
- Breakfast Bar
- Kitchen Island
- Granite Countertops
Flooring
- Carpet
- Tile
Bedrooms and Bathrooms
- 5 Bedrooms | 1 Main Level Bedroom
- Primary Bedroom Suite
- Walk-In Closet
Laundry
- Laundry Room
- Laundry on upper level
Outdoor Features
- Covered patio or porch
Utilities
- Two cooling system units
- Central Heating and Cooling System
- Natural Gas Connected
Community Details
- No Home Owners Association
Listing and Financial Details
- Tax Lot 39
- Tax Tract Number 30891
- Assessor Parcel Number 414340039
Ownership History
Purchase Details
Home Financials for this Owner
Home Financials are based on the most recent Mortgage that was taken out on this home.Purchase Details
Home Financials for this Owner
Home Financials are based on the most recent Mortgage that was taken out on this home.Purchase Details
Purchase Details
Purchase Details
Purchase Details
Home Financials for this Owner
Home Financials are based on the most recent Mortgage that was taken out on this home.Purchase Details
Home Financials for this Owner
Home Financials are based on the most recent Mortgage that was taken out on this home.Purchase Details
Home Financials for this Owner
Home Financials are based on the most recent Mortgage that was taken out on this home.Purchase Details
Home Financials for this Owner
Home Financials are based on the most recent Mortgage that was taken out on this home.Similar Homes in the area
Home Values in the Area
Average Home Value in this Area
Purchase History
| Date | Type | Sale Price | Title Company |
|---|---|---|---|
| Grant Deed | $453,000 | Lawyers Title | |
| Grant Deed | -- | Stewart Title Of Ca Inc | |
| Grant Deed | -- | None Available | |
| Grant Deed | -- | None Available | |
| Trustee Deed | $286,700 | Accommodation | |
| Interfamily Deed Transfer | -- | Ticor Title | |
| Grant Deed | $306,000 | Ticor Title | |
| Grant Deed | $230,000 | Lawyers Title | |
| Grant Deed | $407,000 | First American Title Nhs |
Mortgage History
| Date | Status | Loan Amount | Loan Type |
|---|---|---|---|
| Open | $441,307 | FHA | |
| Closed | $444,795 | FHA | |
| Previous Owner | $280,218 | FHA | |
| Previous Owner | $226,943 | FHA | |
| Previous Owner | $325,461 | Purchase Money Mortgage |
Property History
| Date | Event | Price | Change | Sq Ft Price |
|---|---|---|---|---|
| 11/23/2020 11/23/20 | Sold | $453,000 | +1.8% | $125 / Sq Ft |
| 10/13/2020 10/13/20 | Pending | -- | -- | -- |
| 10/09/2020 10/09/20 | For Sale | $445,000 | -1.8% | $123 / Sq Ft |
| 08/20/2020 08/20/20 | Off Market | $453,000 | -- | -- |
| 08/20/2020 08/20/20 | Pending | -- | -- | -- |
| 08/16/2020 08/16/20 | For Sale | $445,000 | 0.0% | $123 / Sq Ft |
| 07/30/2020 07/30/20 | Pending | -- | -- | -- |
| 07/08/2020 07/08/20 | Price Changed | $445,000 | -3.3% | $123 / Sq Ft |
| 06/15/2020 06/15/20 | For Sale | $460,000 | +39.4% | $127 / Sq Ft |
| 09/22/2016 09/22/16 | Sold | $330,000 | -2.2% | $91 / Sq Ft |
| 09/13/2016 09/13/16 | Pending | -- | -- | -- |
| 08/26/2016 08/26/16 | Price Changed | $337,500 | -0.4% | $93 / Sq Ft |
| 08/05/2016 08/05/16 | Price Changed | $338,800 | -0.3% | $94 / Sq Ft |
| 07/30/2016 07/30/16 | For Sale | $339,800 | +30.7% | $94 / Sq Ft |
| 06/08/2016 06/08/16 | Sold | $260,000 | -12.3% | $72 / Sq Ft |
| 05/12/2016 05/12/16 | Pending | -- | -- | -- |
| 04/21/2016 04/21/16 | For Sale | $296,500 | 0.0% | $82 / Sq Ft |
| 04/14/2016 04/14/16 | Pending | -- | -- | -- |
| 04/06/2016 04/06/16 | For Sale | $296,500 | -3.1% | $82 / Sq Ft |
| 07/29/2014 07/29/14 | Sold | $306,000 | 0.0% | $90 / Sq Ft |
| 03/20/2014 03/20/14 | Price Changed | $305,999 | -4.4% | $90 / Sq Ft |
| 02/21/2014 02/21/14 | For Sale | $320,000 | -- | $94 / Sq Ft |
Tax History Compared to Growth
Tax History
| Year | Tax Paid | Tax Assessment Tax Assessment Total Assessment is a certain percentage of the fair market value that is determined by local assessors to be the total taxable value of land and additions on the property. | Land | Improvement |
|---|---|---|---|---|
| 2023 | $9,275 | $471,299 | $57,219 | $414,080 |
| 2022 | $9,083 | $462,059 | $56,098 | $405,961 |
| 2021 | $9,677 | $453,000 | $54,999 | $398,001 |
| 2020 | $7,749 | $357,201 | $58,366 | $298,835 |
| 2019 | $7,613 | $350,198 | $57,222 | $292,976 |
| 2018 | $7,632 | $343,332 | $56,100 | $287,232 |
| 2017 | $7,898 | $336,600 | $55,000 | $281,600 |
| 2016 | $7,867 | $315,000 | $55,000 | $260,000 |
| 2015 | $8,549 | $306,000 | $65,000 | $241,000 |
| 2014 | $6,689 | $240,377 | $67,932 | $172,445 |
Agents Affiliated with this Home
-
Danielle Soto-Marrufo

Seller's Agent in 2020
Danielle Soto-Marrufo
C&D REAL ESTATE INC.
(909) 353-9605
15 in this area
89 Total Sales
-
AMANDA RAWLS
A
Buyer's Agent in 2020
AMANDA RAWLS
EXP REALTY OF CALIFORNIA INC
(310) 752-3567
1 in this area
19 Total Sales
-
CIERA SIMS-BOTSFORD

Buyer Co-Listing Agent in 2020
CIERA SIMS-BOTSFORD
ANOMALY REAL ESTATE
(909) 552-1316
3 in this area
204 Total Sales
-
Andrea Jennings

Seller's Agent in 2016
Andrea Jennings
RE/MAX
(951) 640-8131
5 in this area
95 Total Sales
-
Dustin Luce
D
Seller's Agent in 2016
Dustin Luce
VETERANS REALTY GROUP
(951) 314-7034
2 in this area
19 Total Sales
-
Ryan McKee

Seller Co-Listing Agent in 2016
Ryan McKee
ELEVATE REAL ESTATE AGENCY
(951) 384-7374
6 in this area
409 Total Sales
Map
Source: California Regional Multiple Listing Service (CRMLS)
MLS Number: EV20114764
APN: 414-340-039
- 37280 Parkway Dr
- 37575 Parkway Dr
- 37738 High Ridge Dr
- 37892 High Ridge Dr
- 37192 Amateur Way
- 38473 Brutus Way
- 38854 Amateur Way
- 38780 Amateur Way
- 13025 Bowker Play Ct
- 14019 Dandolo Ln
- 37089 Meadow Brook Way
- 36961 Buccella Ln
- 36877 Meadow Brook Way
- 36927 Arezzo Ct
- 14080 Dandolo Ln
- 36913 Arezzo Ct
- 14059 Hera Place
- 36368 Par Ln
- 1660 Snowberry Rd
- 36895 Cascina Ln
