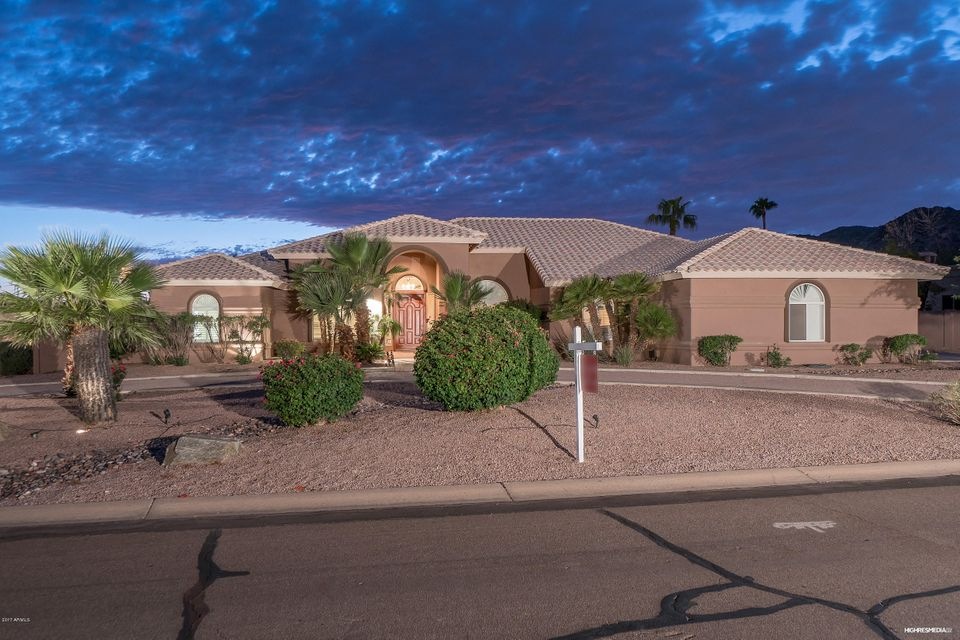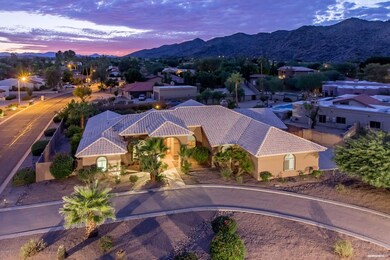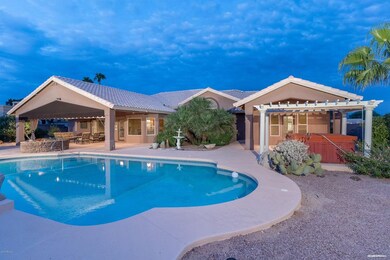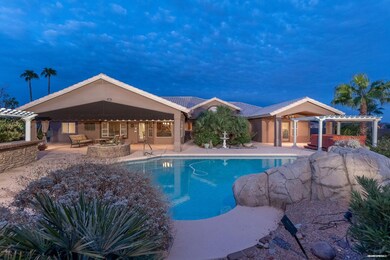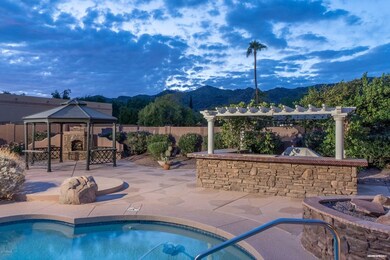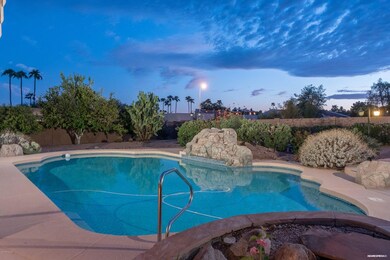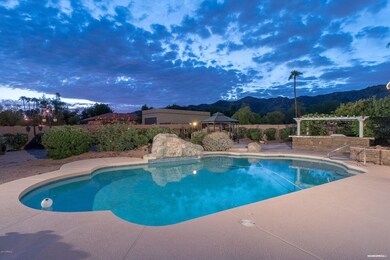
3733 E Kachina Dr Phoenix, AZ 85044
Ahwatukee NeighborhoodHighlights
- Golf Course Community
- 0.53 Acre Lot
- Mountain View
- Play Pool
- Two Primary Bathrooms
- Family Room with Fireplace
About This Home
As of May 2018WOW! MOVE-IN READY, STUNNINGLY UPDATED SINGLE LEVEL AHWATUKEE CUSTOM HOME SITTING ON OVER 1/2 ACRE LOT! 5 BD/ 3.5 BATH/ SPLIT FLOOR PLAN WITH 3 CAR GARAGE AND POOL! IMPOSING MTN'S SURROUND WITH CIRCULAR DRIVE AND TILE WALK WAY! ENTER INTO LARGE LIVING AND DINING ROOM AREA W/16'WINDOW,GORGEOUS WIDE PLANK CHERRY WD FLOORS,10'' CROWN MOLDING, PARTY SIZE FAMILY ROOM/GREAT ROOM WITH FIREPLACE. OPEN RE-MODELED EAT-IN KITCHEN IS A CHEF'S DELIGHT W/SLAB GRANITE COUNTERS & ISLAND, SUB ZERO FRIG, HIGH END S/S DUAL WALL OVENS, MICRO AND WARMING DRAWER, TILE BACK SPLASH, WALK-IN PANTRY,BLACK GRANITE SINK AND 5 BURNER COOK TOP. SUNNY BREAKFAST ROOM OVERLOOKS AMAZING BACKYARD, PERFECT FOR HOSTING LARGE PARTIES W/PERGOLA,FIREPLACE,BBQ, RAMADA, HUGE POOL, LIVING ROOM TYPE PATIO. MASTER AND NURSERY/OFFIC SPLIT FROM 2 KIDS ROOMS BEDROOMS & GUEST ROOM WITH OWN BATHROOM. LEADING AGE SECURITY SYSTEM, ALL IRRIGATION RECENTLY REPLACED
Last Agent to Sell the Property
Keller Williams Realty Sonoran Living License #SA102349000 Listed on: 09/29/2017

Last Buyer's Agent
Keller Williams Realty Sonoran Living License #SA102349000 Listed on: 09/29/2017

Home Details
Home Type
- Single Family
Est. Annual Taxes
- $5,816
Year Built
- Built in 1994
Lot Details
- 0.53 Acre Lot
- Desert faces the front and back of the property
- Block Wall Fence
- Corner Lot
- Front and Back Yard Sprinklers
HOA Fees
- $20 Monthly HOA Fees
Parking
- 3 Car Garage
- Circular Driveway
Home Design
- Wood Frame Construction
- Tile Roof
- Stucco
Interior Spaces
- 3,544 Sq Ft Home
- 1-Story Property
- Central Vacuum
- Vaulted Ceiling
- Ceiling Fan
- Double Pane Windows
- Family Room with Fireplace
- 2 Fireplaces
- Mountain Views
Kitchen
- Eat-In Kitchen
- Built-In Microwave
- Dishwasher
- Kitchen Island
- Granite Countertops
Flooring
- Wood
- Carpet
- Tile
Bedrooms and Bathrooms
- 5 Bedrooms
- Walk-In Closet
- Two Primary Bathrooms
- Primary Bathroom is a Full Bathroom
- 3.5 Bathrooms
- Dual Vanity Sinks in Primary Bathroom
- Bathtub With Separate Shower Stall
Laundry
- Laundry in unit
- Dryer
- Washer
Accessible Home Design
- No Interior Steps
Pool
- Play Pool
- Above Ground Spa
Outdoor Features
- Covered patio or porch
- Outdoor Fireplace
- Gazebo
- Built-In Barbecue
Schools
- Kyrene De Las Lomas Elementary School
- Kyrene Centennial Middle School
- Mountain Pointe High School
Utilities
- Refrigerated Cooling System
- Zoned Heating
- High Speed Internet
- Cable TV Available
Listing and Financial Details
- Tax Lot 1086
- Assessor Parcel Number 301-56-334
Community Details
Overview
- Abm Association, Phone Number (480) 893-3502
- City Prop Mgmt Association, Phone Number (602) 437-4777
- Association Phone (602) 437-4777
- Built by Wall and Sons
- Ahwatukee E 2 Subdivision
Recreation
- Golf Course Community
- Community Playground
- Heated Community Pool
- Bike Trail
Ownership History
Purchase Details
Purchase Details
Home Financials for this Owner
Home Financials are based on the most recent Mortgage that was taken out on this home.Purchase Details
Purchase Details
Home Financials for this Owner
Home Financials are based on the most recent Mortgage that was taken out on this home.Purchase Details
Home Financials for this Owner
Home Financials are based on the most recent Mortgage that was taken out on this home.Purchase Details
Home Financials for this Owner
Home Financials are based on the most recent Mortgage that was taken out on this home.Similar Homes in Phoenix, AZ
Home Values in the Area
Average Home Value in this Area
Purchase History
| Date | Type | Sale Price | Title Company |
|---|---|---|---|
| Interfamily Deed Transfer | -- | None Available | |
| Warranty Deed | $710,000 | Infinity Title Agency | |
| Interfamily Deed Transfer | -- | None Available | |
| Warranty Deed | $1,065,000 | Security Title Agency Inc | |
| Interfamily Deed Transfer | -- | Security Title Agency Inc | |
| Warranty Deed | $485,000 | Security Title Agency |
Mortgage History
| Date | Status | Loan Amount | Loan Type |
|---|---|---|---|
| Open | $275,000 | Credit Line Revolving | |
| Closed | $143,750 | New Conventional | |
| Previous Owner | $53,250 | Credit Line Revolving | |
| Previous Owner | $798,750 | Negative Amortization | |
| Previous Owner | $798,750 | Negative Amortization | |
| Previous Owner | $227,150 | New Conventional |
Property History
| Date | Event | Price | Change | Sq Ft Price |
|---|---|---|---|---|
| 07/10/2025 07/10/25 | Pending | -- | -- | -- |
| 07/07/2025 07/07/25 | Price Changed | $1,175,000 | -6.0% | $332 / Sq Ft |
| 06/21/2025 06/21/25 | Price Changed | $1,250,000 | -3.8% | $353 / Sq Ft |
| 06/01/2025 06/01/25 | For Sale | $1,299,900 | +83.1% | $367 / Sq Ft |
| 05/31/2018 05/31/18 | Sold | $710,000 | -4.1% | $200 / Sq Ft |
| 04/04/2018 04/04/18 | Pending | -- | -- | -- |
| 01/25/2018 01/25/18 | For Sale | $740,000 | 0.0% | $209 / Sq Ft |
| 01/25/2018 01/25/18 | Price Changed | $740,000 | +4.2% | $209 / Sq Ft |
| 12/05/2017 12/05/17 | Off Market | $710,000 | -- | -- |
| 09/28/2017 09/28/17 | For Sale | $781,000 | -- | $220 / Sq Ft |
Tax History Compared to Growth
Tax History
| Year | Tax Paid | Tax Assessment Tax Assessment Total Assessment is a certain percentage of the fair market value that is determined by local assessors to be the total taxable value of land and additions on the property. | Land | Improvement |
|---|---|---|---|---|
| 2025 | $6,806 | $72,353 | -- | -- |
| 2024 | $6,659 | $68,908 | -- | -- |
| 2023 | $6,659 | $80,350 | $16,070 | $64,280 |
| 2022 | $6,349 | $63,710 | $12,740 | $50,970 |
| 2021 | $6,527 | $59,960 | $11,990 | $47,970 |
| 2020 | $6,362 | $58,230 | $11,640 | $46,590 |
| 2019 | $6,155 | $55,600 | $11,120 | $44,480 |
| 2018 | $5,946 | $51,420 | $10,280 | $41,140 |
| 2017 | $5,763 | $51,820 | $10,360 | $41,460 |
| 2016 | $5,816 | $50,520 | $10,100 | $40,420 |
| 2015 | $5,160 | $50,130 | $10,020 | $40,110 |
Agents Affiliated with this Home
-
Bill Watson

Seller's Agent in 2025
Bill Watson
Keller Williams Realty Sonoran Living
(480) 706-7211
66 in this area
196 Total Sales
Map
Source: Arizona Regional Multiple Listing Service (ARMLS)
MLS Number: 5666614
APN: 301-56-334
- 3951 E Sequoia Trail
- 11814 S Tuzigoot Ct
- 4119 E Ahwatukee Dr
- 3533 E Suncrest Ct
- 12234 S Pewaukee St
- 3710 E Cherokee Ct Unit 5269
- 3926 E Coconino St
- 3621 E Coconino Place
- 3342 E Suncrest Ct
- 12641 S 39th Place
- 4242 E Sacaton St
- 12813 S 38th St
- 4102 E Tonto St
- 4310 E Sacaton St
- 4325 E Sacaton St
- 4225 E Sandia St
- 4307 E Walatowa St
- 12042 S 44th St
- 12838 S 40th Place
- 10613 S 41st Place
