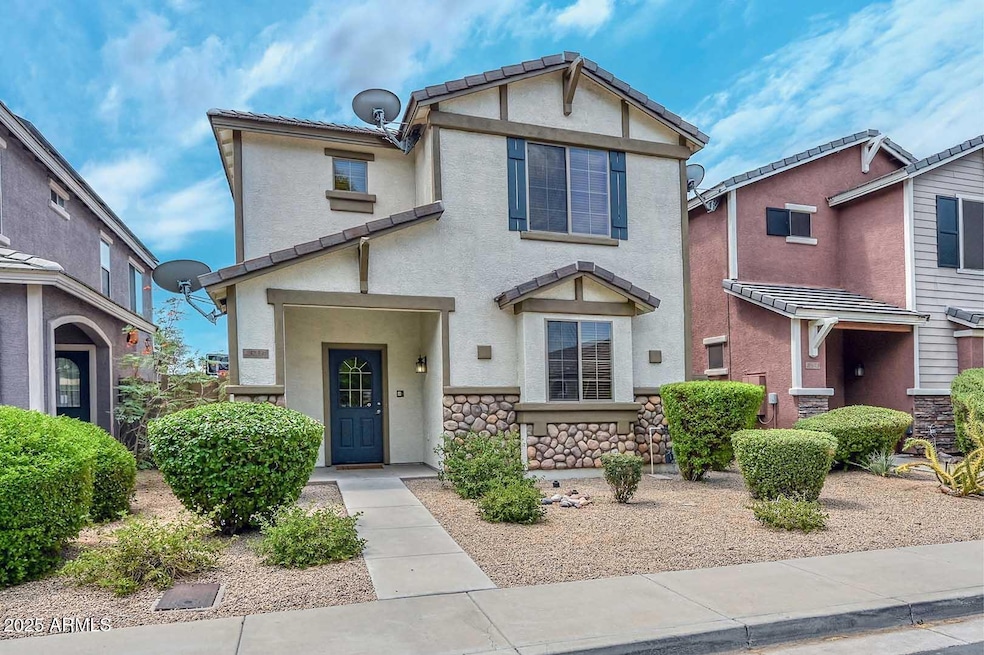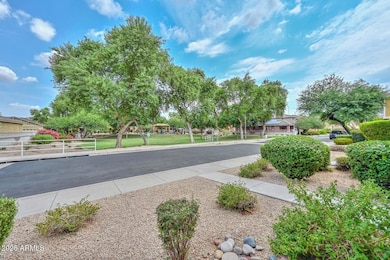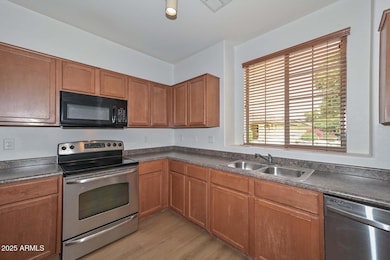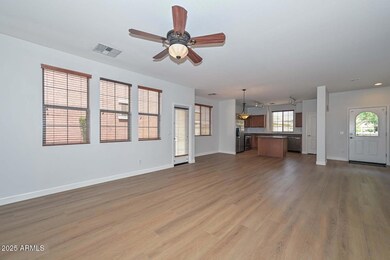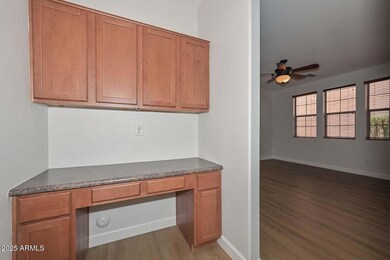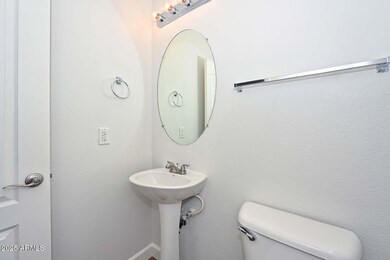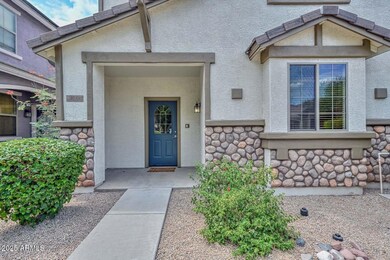3733 E Kerry Ln Phoenix, AZ 85050
Paradise Valley NeighborhoodHighlights
- Spanish Architecture
- Double Pane Windows
- Patio
- Quail Run Elementary School Rated A
- Double Vanity
- Kitchen Island
About This Home
Right Across the street from the Neighborhood park! NEW Carpet & LVP, Paint (7/25), Exterior painted (2024) AC 8/31/23, newer water heater 2021, landscaping included in lease - LOW ENERGY BILL, NO OUTSIDE MAINTENANCE/landscaping included in rent - lowest monthly expenses for this 3 bedrooms, 2.5 bath home. Maple kitchen cabinets, stainless steel appliances, loads of storage, maple blinds throughout, neutral paint and carpet. North/South orientation with side brick paver yard/patio. Rear entry 2 car full size garage with storage cabinets. Well maintained neighborhood with walking path at Utopia & 38th St. PV School district and convenient to the 51/101. Literally around the corner from Desert Ridge and Scottsdale shopping and amenities.
Home Details
Home Type
- Single Family
Est. Annual Taxes
- $2,239
Year Built
- Built in 2007
Lot Details
- 3,124 Sq Ft Lot
- Block Wall Fence
- Front and Back Yard Sprinklers
Parking
- 2 Car Garage
Home Design
- Spanish Architecture
- Wood Frame Construction
- Tile Roof
- Stucco
Interior Spaces
- 1,819 Sq Ft Home
- 2-Story Property
- Ceiling height of 9 feet or more
- Ceiling Fan
- Double Pane Windows
Kitchen
- Built-In Microwave
- Kitchen Island
- Laminate Countertops
Flooring
- Carpet
- Vinyl
Bedrooms and Bathrooms
- 3 Bedrooms
- Primary Bathroom is a Full Bathroom
- 2.5 Bathrooms
- Double Vanity
Laundry
- Dryer
- Washer
Schools
- Quail Run Elementary School
- Paradise Valley High School
Utilities
- Central Air
- Heating Available
- High Speed Internet
- Cable TV Available
Additional Features
- ENERGY STAR Qualified Equipment for Heating
- Patio
Community Details
- Property has a Home Owners Association
- Willor Run Association, Phone Number (480) 719-8524
- Built by DR Horton
- Willow Run Subdivision
Listing and Financial Details
- Property Available on 7/24/25
- Rent includes gardening service
- 12-Month Minimum Lease Term
- Tax Lot 59
- Assessor Parcel Number 213-15-832
Map
Source: Arizona Regional Multiple Listing Service (ARMLS)
MLS Number: 6885381
APN: 213-15-832
- 3756 E Kerry Ln
- 19029 N 36th St
- 3601 E Taro Ln
- 3701 E Morrow Dr
- 18814 N 39th St
- 3625 E Rosemonte Dr
- 19206 N 40th St
- 18801 N 39th Way
- 3915 E Rockwood Dr
- 4002 E Rockwood Dr
- 3425 E Rosemonte Dr
- 3428 E Renee Dr Unit II
- 3230 E Kristal Way
- 4114 E Union Hills Dr Unit 1008
- 3211 E Kerry Ln
- 4110 E Wagoner Rd
- 18227 N 40th Place
- 18239 N 40th St Unit 122
- 4224 E Renee Dr
- 18428 N 42nd St
- 3725 E Kerry Ln
- 19217 N 36th St
- 3521 E Marco Polo Rd
- 3443 E Tonto Ln
- 18619 N 35th St
- 3424 E Rockwood Dr
- 3455 E Marco Polo Rd
- 3309 E Siesta Ln
- 19851 N 35th St
- 3249 E Rosemonte Dr
- 4114 E Union Hills Dr Unit 1004
- 3211 E Kristal Way
- 3410 E Escuda Rd
- 18239 N 40th St Unit 172
- 4261 E Rosemonte Dr
- 19802 N 32nd St Unit 85
- 19802 N 32nd St Unit 84
- 19802 N 32nd St Unit 33
- 19602 N 32nd St Unit 93
- 19602 N 32nd St Unit 94
