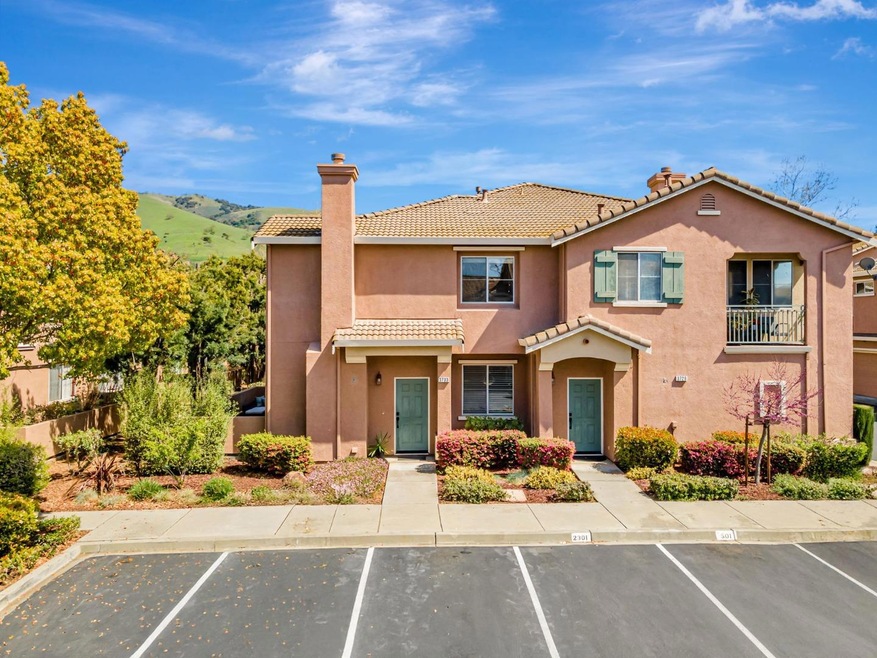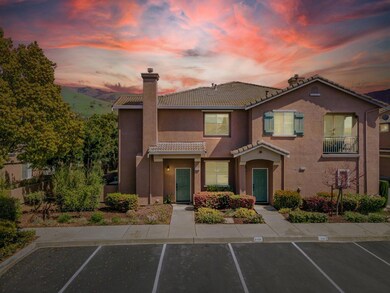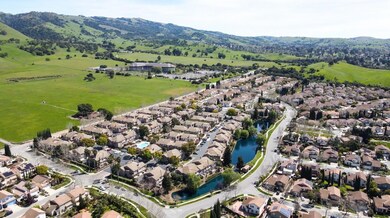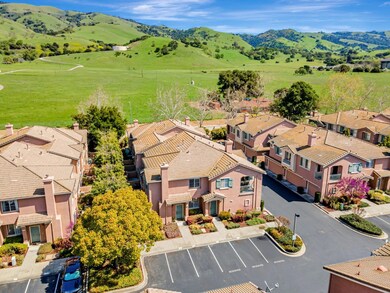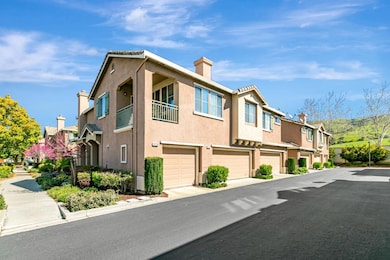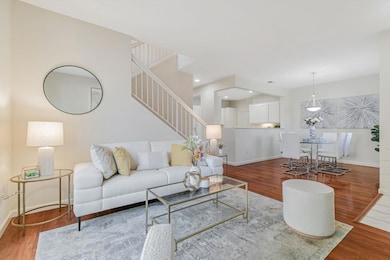
3733 Jasmine Cir Unit 5502 San Jose, CA 95135
Chaboya NeighborhoodHighlights
- Private Pool
- Mountain View
- Soaking Tub in Primary Bathroom
- Tom Matsumoto Elementary School Rated A-
- Clubhouse
- Main Floor Bedroom
About This Home
As of May 2025Nestled among multi-million-dollar homes in the picturesque Evergreen Hills near serene Yerba Buena Lake, a rare opportunity to own the largest model townhome in the prestigious Jasmine Heights community. Within walking distance of award-winning schools: Tom Matsumoto, Chaboya Middle & a short drive to Evergreen High. This sunlit 4bed, 3bath features functional layout that feels like a single-family with ground-floor bedroom & full bath ideal for guests or multi-generational living. Dual-pane windows, central A/C & in-unit laundry with washer/dryer ensure year-round comfort & convenience. Thoughtful upgrades include fresh interior paint, energy-efficient recessed lighting & updated kitchen with new countertops, sink, faucets, gas range, refrigerator. Primary suite offers stunning mountain views, spacious walk-in closets & oversized bath. Relax on your expansive private balcony, overlooking breathtaking mountain views & beautifully landscaped common areas. Low HOA fee provides access to pool and spa, ample guest parking, mail service, well-maintained exterior & community surveillance/patrol for peace of mind. Conveniently located near major tech bus stops, library, Village Square, farmers market & parks, this home offers the perfect blend of comfort, convenience & modern living.
Last Agent to Sell the Property
Coldwell Banker Realty License #01720584 Listed on: 03/27/2025

Townhouse Details
Home Type
- Townhome
Year Built
- Built in 1999
Lot Details
- 5,197 Sq Ft Lot
- Grass Covered Lot
Parking
- 2 Car Garage
Property Views
- Mountain
- Hills
- Park or Greenbelt
- Neighborhood
Home Design
- Mediterranean Architecture
- Slab Foundation
- Tile Roof
Interior Spaces
- 1,550 Sq Ft Home
- 2-Story Property
- Double Pane Windows
- Living Room with Fireplace
- Dining Area
- Utility Room
- Tile Flooring
Kitchen
- Electric Oven
- Gas Cooktop
- Range Hood
- Dishwasher
- Quartz Countertops
- Disposal
Bedrooms and Bathrooms
- 4 Bedrooms
- Main Floor Bedroom
- Walk-In Closet
- Bathroom on Main Level
- 3 Full Bathrooms
- Dual Sinks
- Soaking Tub in Primary Bathroom
- <<tubWithShowerToken>>
- Oversized Bathtub in Primary Bathroom
- Bathtub Includes Tile Surround
Laundry
- Laundry in Utility Room
- Washer and Dryer
Pool
- Private Pool
- Spa
- Fence Around Pool
Additional Features
- Balcony
- Forced Air Heating and Cooling System
Listing and Financial Details
- Assessor Parcel Number 660-70-020
Community Details
Overview
- Property has a Home Owners Association
- Association fees include common area electricity, common area gas, garbage, insurance - common area, insurance - structure, landscaping / gardening, maintenance - common area, maintenance - exterior, management fee, pool spa or tennis, reserves, roof, security service, sewer
- 150 Units
- Jasmine Heights HOA
- The community has rules related to parking rules
- Greenbelt
Amenities
- Sauna
- Clubhouse
Recreation
- Community Playground
- Community Pool
Similar Homes in San Jose, CA
Home Values in the Area
Average Home Value in this Area
Property History
| Date | Event | Price | Change | Sq Ft Price |
|---|---|---|---|---|
| 05/21/2025 05/21/25 | Sold | $1,280,000 | +1.7% | $826 / Sq Ft |
| 04/25/2025 04/25/25 | Pending | -- | -- | -- |
| 03/27/2025 03/27/25 | For Sale | $1,258,000 | -- | $812 / Sq Ft |
Tax History Compared to Growth
Agents Affiliated with this Home
-
Helen He

Seller's Agent in 2025
Helen He
Coldwell Banker Realty
(408) 996-1100
4 in this area
77 Total Sales
-
Emmanuel James Cepe

Buyer's Agent in 2025
Emmanuel James Cepe
Kollab Real Estate
(408) 838-0342
1 in this area
33 Total Sales
Map
Source: MLSListings
MLS Number: ML81999855
APN: 660-70-020
- 3538 Jasmine Cir Unit 2805
- 3518 Jasmine Cir Unit 2704
- 4793 Tuscany Cir
- 4551 Encanto Way
- 4117 Pinot Gris Way
- 4182 Lautrec Dr
- 3963 Mosher Dr
- 3948 Mosher Dr
- 4128 Arezzo Pointe Ln
- 5302 Cribari Heights
- 4179 Watkins Way
- 5277 Cribari Corner
- 5280 Cribari Corner
- 5324 Cribari Glen
- 5235 Cribari Hills
- 3406 Chieri Place
- 5173 Cribari Knolls
- 3060 Sunny Meadow Ln
- 5350 Cribari Dell
- 5185 Cribari Hills Unit A185
