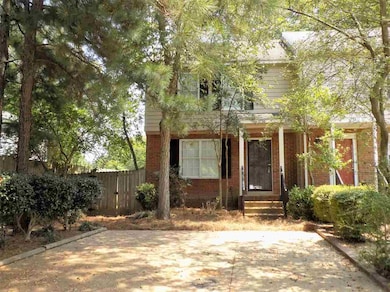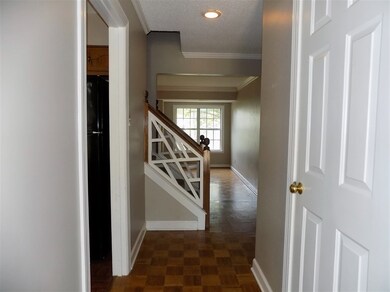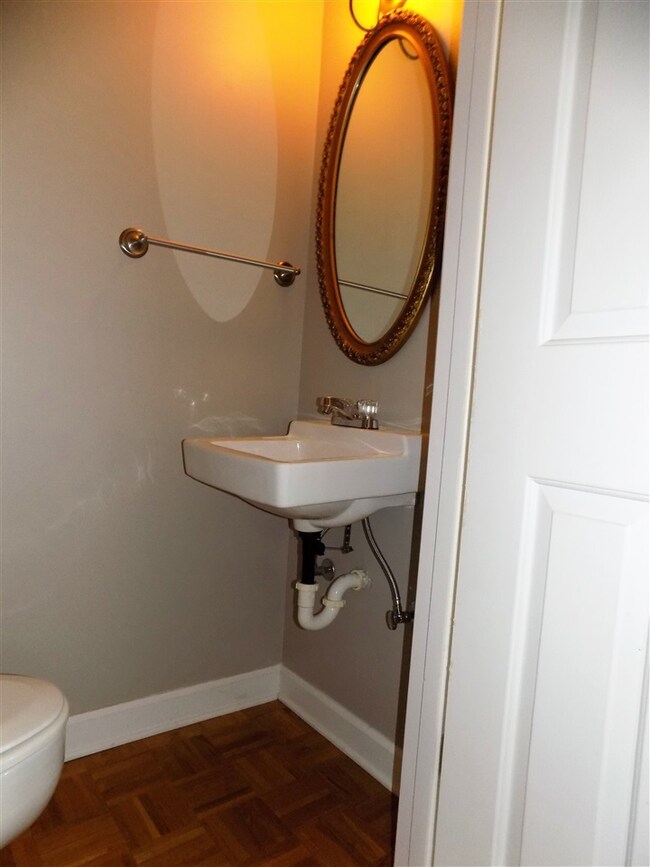
3736 Charleston Square Memphis, TN 38122
Audubon Park NeighborhoodEstimated Value: $160,581 - $223,000
Highlights
- Two Primary Bathrooms
- Traditional Architecture
- Sun or Florida Room
- Landscaped Professionally
- Attic
- End Unit
About This Home
As of September 2017Quiet end unit with some trees and a wood-fenced yard located in the desirable area of High Point Terrace! This lovely home features 2 masters upstairs each with their own full bath and walk-in closet. Downstairs features an eat-in kitchen, large LR/DR comb with fireplace, 1/2 bath and a relaxing sunroom with wrap around windows, ceiling fan and a/c window unit, perfect for relaxing after a long day. Walking distance to shopping, dining and the Green Line!
Last Agent to Sell the Property
MidSouth Residential, LLC License #336303 Listed on: 08/10/2017
Last Buyer's Agent
Austin Bryeans
Bluff City Realty Group, LLC License #336877
Property Details
Home Type
- Multi-Family
Est. Annual Taxes
- $1,075
Year Built
- Built in 1981
Lot Details
- 2,178 Sq Ft Lot
- End Unit
- Wood Fence
- Landscaped Professionally
- Corner Lot
- Few Trees
HOA Fees
- $29 Monthly HOA Fees
Parking
- Driveway
Home Design
- Traditional Architecture
- Property Attached
- Slab Foundation
- Composition Shingle Roof
Interior Spaces
- 1,200-1,399 Sq Ft Home
- 1,276 Sq Ft Home
- 2-Story Property
- Popcorn or blown ceiling
- Ceiling Fan
- Gas Log Fireplace
- Fireplace Features Masonry
- Some Wood Windows
- Entrance Foyer
- Combination Dining and Living Room
- Den with Fireplace
- Sun or Florida Room
- Pull Down Stairs to Attic
Kitchen
- Eat-In Kitchen
- Oven or Range
- Dishwasher
- Disposal
Flooring
- Partially Carpeted
- Tile
- Vinyl
Bedrooms and Bathrooms
- 2 Bedrooms
- Primary bedroom located on second floor
- All Upper Level Bedrooms
- En-Suite Bathroom
- Walk-In Closet
- Two Primary Bathrooms
- Primary Bathroom is a Full Bathroom
Laundry
- Laundry closet
- Washer and Dryer Hookup
Home Security
- Storm Doors
- Fire and Smoke Detector
- Termite Clearance
Utilities
- Central Heating and Cooling System
- Heating System Uses Gas
Community Details
- Charleston Square Group Apartments Subdivision
- Mandatory home owners association
- Planned Unit Development
Listing and Financial Details
- Assessor Parcel Number 044093 A00007
Ownership History
Purchase Details
Home Financials for this Owner
Home Financials are based on the most recent Mortgage that was taken out on this home.Purchase Details
Home Financials for this Owner
Home Financials are based on the most recent Mortgage that was taken out on this home.Purchase Details
Home Financials for this Owner
Home Financials are based on the most recent Mortgage that was taken out on this home.Similar Homes in Memphis, TN
Home Values in the Area
Average Home Value in this Area
Purchase History
| Date | Buyer | Sale Price | Title Company |
|---|---|---|---|
| Pace Brittany | $105,000 | Close Trak | |
| Powell Sean Michael | $112,000 | None Available | |
| Varnedoe Brenda | $67,000 | -- |
Mortgage History
| Date | Status | Borrower | Loan Amount |
|---|---|---|---|
| Open | Pace Fdrittany | $15,000 | |
| Open | Pace Brittany | $100,529 | |
| Previous Owner | Powell Sean M | $22,500 | |
| Previous Owner | Powell Sean Michael | $90,000 | |
| Previous Owner | Varnedoe Brenda | $66,746 | |
| Previous Owner | Varnedoe Brenda | $66,922 |
Property History
| Date | Event | Price | Change | Sq Ft Price |
|---|---|---|---|---|
| 09/21/2017 09/21/17 | Sold | $105,000 | -8.7% | $88 / Sq Ft |
| 08/17/2017 08/17/17 | Pending | -- | -- | -- |
| 08/10/2017 08/10/17 | For Sale | $115,000 | -- | $96 / Sq Ft |
Tax History Compared to Growth
Tax History
| Year | Tax Paid | Tax Assessment Tax Assessment Total Assessment is a certain percentage of the fair market value that is determined by local assessors to be the total taxable value of land and additions on the property. | Land | Improvement |
|---|---|---|---|---|
| 2025 | $1,075 | $48,150 | $6,250 | $41,900 |
| 2024 | $1,075 | $31,700 | $3,325 | $28,375 |
| 2023 | $1,931 | $31,700 | $3,325 | $28,375 |
| 2022 | $1,931 | $31,700 | $3,325 | $28,375 |
| 2021 | $1,954 | $31,700 | $3,325 | $28,375 |
| 2020 | $1,708 | $23,575 | $2,975 | $20,600 |
| 2019 | $1,708 | $23,575 | $2,975 | $20,600 |
| 2018 | $1,708 | $23,575 | $2,975 | $20,600 |
| 2017 | $969 | $23,575 | $2,975 | $20,600 |
| 2016 | $1,005 | $23,000 | $0 | $0 |
| 2014 | $1,005 | $23,000 | $0 | $0 |
Agents Affiliated with this Home
-
Mindy Oglesby

Seller's Agent in 2017
Mindy Oglesby
MidSouth Residential, LLC
(901) 553-3919
1 in this area
63 Total Sales
-

Buyer's Agent in 2017
Austin Bryeans
Bluff City Realty Group, LLC
(901) 239-3928
10 in this area
49 Total Sales
Map
Source: Memphis Area Association of REALTORS®
MLS Number: 10008861
APN: 04-4093-A0-0007
- 599 Isabelle St
- 3686 High Point Dr
- 3681 Autumn Ave
- 3688 Philwood Ave
- 3684 Philwood Ave
- 3780 Shirlwood Ave Unit 31
- 488 Lytle St
- 3791 Shirlwood Ave
- 514 Grahamwood Dr
- 3786 Tutwiler Ave
- 3661 Shirlwood Ave
- 3655 Shirlwood Ave
- 428 E Swan Ridge Cir
- 3620 Shirlwood Ave
- 3785 Bowen Ave
- 3573 Galloway Ave
- 3704 Charleswood Ave
- 3686 Charleswood Ave
- 3835 Bowen Ave
- 3550 Forrest Ave
- 3736 Charleston Square
- 3738 Charleston Square
- 3740 Charleston Square
- 3742 Charleston Square
- 3741 Charleston Square
- 3739 Charleston Square
- 587 Meadowbrook St
- 579 Meadowbrook St
- 3730 Charleston Square
- 591 Meadowbrook St
- 3728 Charleston Square
- 575 Meadowbrook St
- 3724 Charleston Square
- 567 Meadowbrook St
- 599 Meadowbrook St
- 3733 Charleston Square
- 3731 Charleston Square
- 3722 Charleston Square
- 592 High Point Terrace
- 3729 Charleston Square






