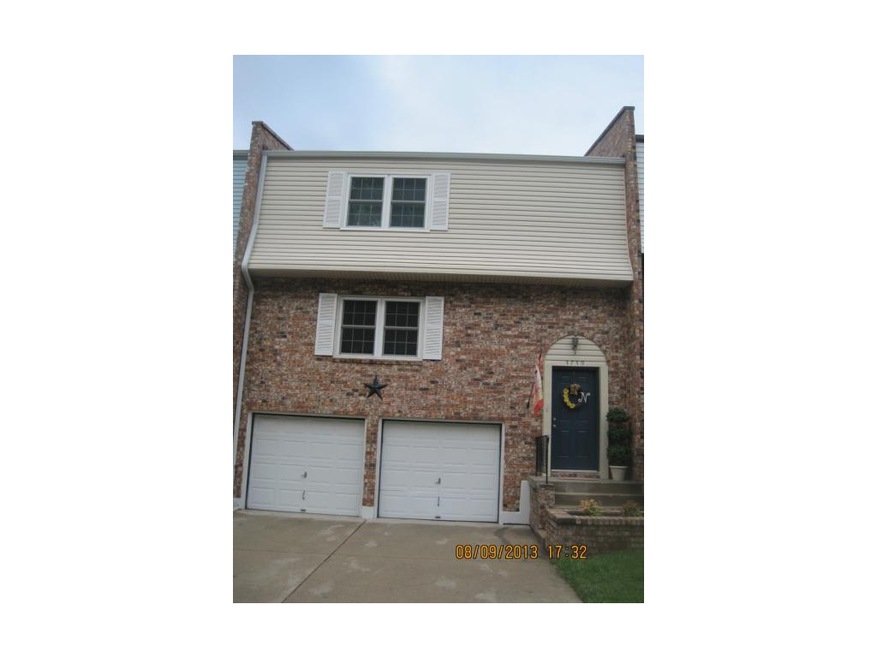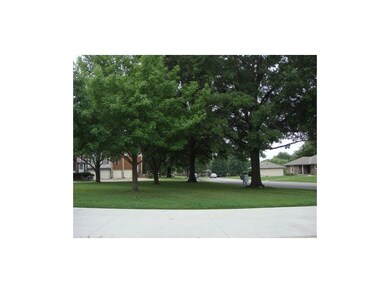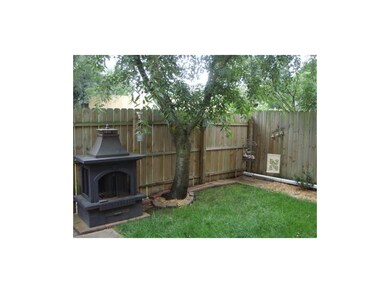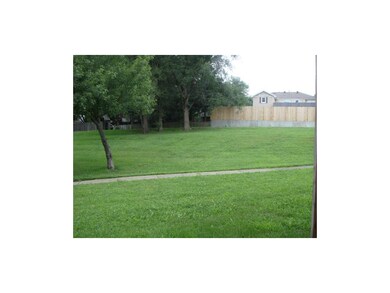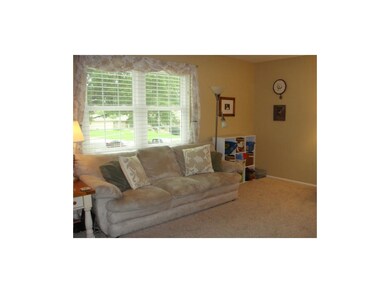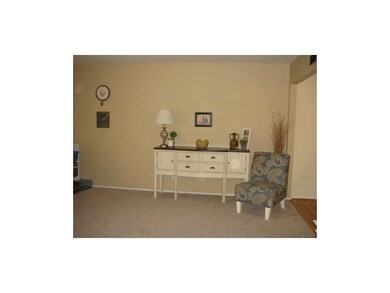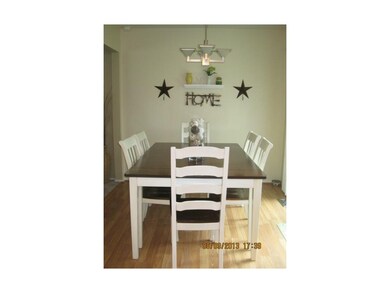
3739 NE Colonial Dr Unit 2 Lees Summit, MO 64064
Chapel Ridge NeighborhoodEstimated Value: $180,058 - $275,000
Highlights
- Vaulted Ceiling
- Traditional Architecture
- Thermal Windows
- Chapel Lakes Elementary School Rated A
- Granite Countertops
- Skylights
About This Home
As of October 2013Huge Price Reduction!!! View this one of a kind stylish townhouse.This is not another cookie cutter poorly built thrown up townhouse. 2 car garage, convenient to everything . Energy efficiency from newer Thermal King triple pane windows and all brick construction. New carpet, interior paint throughout, plenty of light. Move right in,nothing to do! *Thermal King triple pane windows and sliding glass door. Empire laminate hardwood in kit.& DR. Hardwood steps and landings, New carpet throughout, new countertop, backsplash and toilet in half bath, New kitchen countertops,backsplash & kitchen sink.New blt in microwave over gas range.
Last Listed By
Vicki Cox
ReeceNichols - Lees Summit License #1999107638 Listed on: 08/10/2013
Townhouse Details
Home Type
- Townhome
Est. Annual Taxes
- $1,301
Year Built
- Built in 1973
Lot Details
- Privacy Fence
- Wood Fence
HOA Fees
- $50 Monthly HOA Fees
Parking
- 2 Car Attached Garage
- Front Facing Garage
Home Design
- Traditional Architecture
- Composition Roof
Interior Spaces
- 1,298 Sq Ft Home
- Wet Bar: Shower Over Tub, Laminate Counters, Carpet
- Built-In Features: Shower Over Tub, Laminate Counters, Carpet
- Vaulted Ceiling
- Ceiling Fan: Shower Over Tub, Laminate Counters, Carpet
- Skylights
- Fireplace
- Thermal Windows
- Shades
- Plantation Shutters
- Drapes & Rods
Kitchen
- Eat-In Kitchen
- Gas Oven or Range
- Dishwasher
- Granite Countertops
- Laminate Countertops
- Disposal
Flooring
- Wall to Wall Carpet
- Linoleum
- Laminate
- Stone
- Ceramic Tile
- Luxury Vinyl Plank Tile
- Luxury Vinyl Tile
Bedrooms and Bathrooms
- 3 Bedrooms
- Cedar Closet: Shower Over Tub, Laminate Counters, Carpet
- Walk-In Closet: Shower Over Tub, Laminate Counters, Carpet
- Double Vanity
- Bathtub with Shower
Basement
- Basement Fills Entire Space Under The House
- Garage Access
- Laundry in Basement
Schools
- Chapel Lakes Elementary School
- Blue Springs South High School
Additional Features
- Enclosed patio or porch
- Central Heating and Cooling System
Community Details
- Association fees include lawn maintenance, snow removal, trash pick up
- Woods Chapel Subdivision
- On-Site Maintenance
Listing and Financial Details
- Assessor Parcel Number 43-820-07-14-00-0-00-000
Ownership History
Purchase Details
Home Financials for this Owner
Home Financials are based on the most recent Mortgage that was taken out on this home.Purchase Details
Home Financials for this Owner
Home Financials are based on the most recent Mortgage that was taken out on this home.Purchase Details
Home Financials for this Owner
Home Financials are based on the most recent Mortgage that was taken out on this home.Purchase Details
Purchase Details
Home Financials for this Owner
Home Financials are based on the most recent Mortgage that was taken out on this home.Similar Homes in Lees Summit, MO
Home Values in the Area
Average Home Value in this Area
Purchase History
| Date | Buyer | Sale Price | Title Company |
|---|---|---|---|
| Ingels Brianna M | -- | Kansas City Title Inc | |
| Napton Brett | -- | Stewart Title Of Kansas City | |
| Mcghee Donald L | -- | Stewart Title Of Kansas City | |
| Federal National Mortgage Association | $66,588 | None Available | |
| Kilgore Ronald D | -- | Chicago Title Insurance Co |
Mortgage History
| Date | Status | Borrower | Loan Amount |
|---|---|---|---|
| Open | Ingels Brianna M | $90,824 | |
| Previous Owner | Napton Brett | $92,515 | |
| Previous Owner | Napton Brett | $92,956 | |
| Previous Owner | Mcghee Donald L | $72,800 | |
| Previous Owner | Kilgore Ronald D | $45,000 |
Property History
| Date | Event | Price | Change | Sq Ft Price |
|---|---|---|---|---|
| 10/31/2013 10/31/13 | Sold | -- | -- | -- |
| 10/02/2013 10/02/13 | Pending | -- | -- | -- |
| 08/10/2013 08/10/13 | For Sale | $105,000 | -- | $81 / Sq Ft |
Tax History Compared to Growth
Tax History
| Year | Tax Paid | Tax Assessment Tax Assessment Total Assessment is a certain percentage of the fair market value that is determined by local assessors to be the total taxable value of land and additions on the property. | Land | Improvement |
|---|---|---|---|---|
| 2024 | $1,991 | $26,471 | $1,450 | $25,021 |
| 2023 | $1,991 | $26,471 | $1,446 | $25,025 |
| 2022 | $1,775 | $20,900 | $1,795 | $19,105 |
| 2021 | $1,773 | $20,900 | $1,795 | $19,105 |
| 2020 | $1,579 | $18,407 | $1,795 | $16,612 |
| 2019 | $1,531 | $18,407 | $1,795 | $16,612 |
| 2018 | $1,373 | $16,020 | $1,562 | $14,458 |
| 2017 | $1,373 | $16,020 | $1,562 | $14,458 |
| 2016 | $1,334 | $15,618 | $836 | $14,782 |
| 2014 | $1,301 | $15,137 | $786 | $14,351 |
Agents Affiliated with this Home
-
V
Seller's Agent in 2013
Vicki Cox
ReeceNichols - Lees Summit
-
Peggy Ragan

Buyer's Agent in 2013
Peggy Ragan
United Real Estate Kansas City
(816) 215-1925
76 Total Sales
Map
Source: Heartland MLS
MLS Number: 1845245
APN: 43-820-07-14-00-0-00-000
- 306 NE Stanton Ln
- 3801 NE Colonial Dr
- 3717 NE Stanton St
- 3611 NE Chapel Dr
- 325 NE Chapel Ct
- 404 NE Colonial Ct
- 4004 NE Independence Ave
- 529 NE Sienna Place
- 129 NE Wood Glen Ln
- 4011 NE Woodridge Dr
- 4017 NE Woodridge Dr
- 4709 NE Freehold Dr
- 264 NE Edgewater Dr
- 4134 NE Hampstead Dr
- 801 NE Lone Hill Dr
- 793 NE Algonquin St Unit A
- 416 NE Brockton Dr
- 4121 NE Courtney Dr
- 212 NE Landings Cir
- 829 NE Algonquin St
- 3739 NE Colonial Dr Unit 2
- 3737 NE Colonial Dr
- 3741 NE Colonial Dr
- 3735 NE Colonial Dr
- 3733 NE Colonial Dr
- 3803 NE Colonial Dr
- 3731 NE Colonial Dr
- 3727 NE Colonial Dr Unit 4
- 3734 NE Colonial Dr
- 3807 NE Colonial Dr
- 3736 NE Colonial Dr
- 3725 NE Colonial Dr
- 3723 NE Colonial Dr Unit 2
- 3808 NE Colonial Dr
- 3721 NE Colonial Dr
- 3720 NE Colonial Dr
- 3719 NE Colonial Dr
- 3712 NE Chapel Dr
- 3714 NE Chapel Dr
- 3716 NE Chapel Dr
