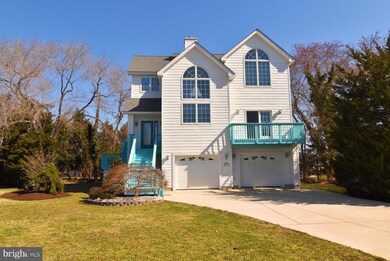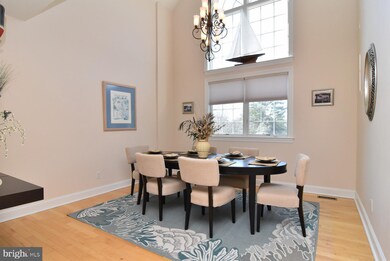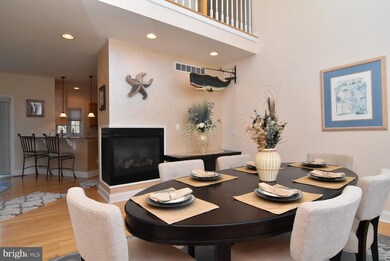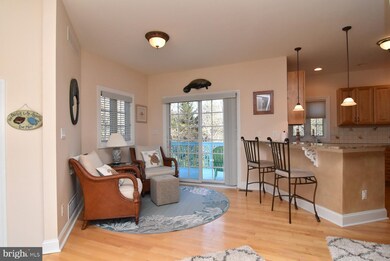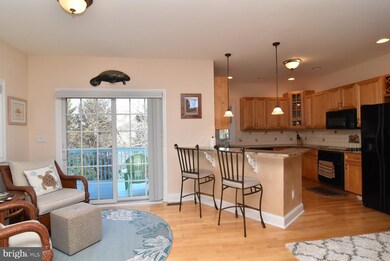
37393 1st St Rehoboth Beach, DE 19971
Estimated Value: $621,761
Highlights
- Open Floorplan
- Coastal Architecture
- Wood Flooring
- Rehoboth Elementary School Rated A
- Cathedral Ceiling
- Main Floor Bedroom
About This Home
As of August 2019Nestled in the heart of Bay Vista this single-owner home is perfectly located to offer both tranquility and convenience. 2.5 miles to Rehoboth Boardwalk, 2.2 miles to Dewey Beach, 6 miles to Delaware Seashore State Park.Large windows throughout this gently used three story Coastal home flood the space with natural light bringing a warm atmosphere beneath grand vaulted ceilings. Relax on the deck as the sun melts into the sky and the sea breeze cools the air. Walk down to the private marina just at the end of your street, where rental slips are available. . Main floor consists of a entry foyer with tile flooring, an attractive kitchen with many features including granite countertop, pendant lighting, corner sink with two windows overlooking a private backyard, tile backsplash with decorative features, wine rack, and pantry. The adjoining breakfast area has a sliding patio door to the large deck. Formal Dining room has a vaulted ceiling, large twin window with half circle above, and corner gas fireplace shared with Kitchen and Breakfast area. Birch hardwood floors in Kitchen, Breakfast and Dining room. The Living room is spacious and has a patio door to a front deck. Powder room with pedestal sink and separate laundry room finish the main level. Third level features a Master Suite with a vaulted ceiling and large twin window with 1/2 circle above, large tiled shower, double sink vanity, and a walk in closet. Bedroom 2 and Bedroom 3 share a Jack and Jill full bath. The ground floor has a Bedroom with Powder room and exterior door leading to a patio. The oversized two car garage with additional storage allow plenty of room for all you beach equipment. Cleaning made easy with whole house vacuum.
Last Agent to Sell the Property
Jack Lingo - Rehoboth License #RS-0015719 Listed on: 04/04/2019

Home Details
Home Type
- Single Family
Est. Annual Taxes
- $1,258
Year Built
- Built in 2003
Lot Details
- 0.3 Acre Lot
- Lot Dimensions are 129.00 x 100.00
- Corner Lot
- Cleared Lot
- Property is in very good condition
Parking
- 2 Car Attached Garage
- 4 Open Parking Spaces
- Oversized Parking
- Parking Storage or Cabinetry
- Front Facing Garage
- Garage Door Opener
- Driveway
Home Design
- Coastal Architecture
- Slab Foundation
- Architectural Shingle Roof
- Vinyl Siding
- Stick Built Home
Interior Spaces
- 2,000 Sq Ft Home
- Property has 3 Levels
- Open Floorplan
- Central Vacuum
- Cathedral Ceiling
- Ceiling Fan
- Gas Fireplace
- Entrance Foyer
- Family Room
- Breakfast Room
- Formal Dining Room
- Garden Views
- Laundry on main level
Kitchen
- Oven
- Cooktop
- Built-In Microwave
- Dishwasher
- Disposal
Flooring
- Wood
- Carpet
- Tile or Brick
Bedrooms and Bathrooms
- Main Floor Bedroom
- En-Suite Primary Bedroom
- Walk-In Closet
Utilities
- Forced Air Heating and Cooling System
- Heating System Powered By Leased Propane
- 200+ Amp Service
- Propane
- Private Water Source
- Electric Water Heater
- Phone Available
- Cable TV Available
Community Details
- No Home Owners Association
- Bay Vista Subdivision
Listing and Financial Details
- Assessor Parcel Number 334-19.12-1.00
Ownership History
Purchase Details
Home Financials for this Owner
Home Financials are based on the most recent Mortgage that was taken out on this home.Purchase Details
Similar Homes in Rehoboth Beach, DE
Home Values in the Area
Average Home Value in this Area
Purchase History
| Date | Buyer | Sale Price | Title Company |
|---|---|---|---|
| Frederick Cory J | $425,000 | -- | |
| Jones John Richard | $12,800 | -- |
Mortgage History
| Date | Status | Borrower | Loan Amount |
|---|---|---|---|
| Open | Frederick Cory Jon | $130,000 | |
| Open | Frederick Cory Jon | $392,000 | |
| Closed | Frederick Cory J | $403,750 |
Property History
| Date | Event | Price | Change | Sq Ft Price |
|---|---|---|---|---|
| 08/07/2019 08/07/19 | Sold | $425,000 | 0.0% | $213 / Sq Ft |
| 06/13/2019 06/13/19 | Pending | -- | -- | -- |
| 04/04/2019 04/04/19 | For Sale | $425,000 | -- | $213 / Sq Ft |
Tax History Compared to Growth
Tax History
| Year | Tax Paid | Tax Assessment Tax Assessment Total Assessment is a certain percentage of the fair market value that is determined by local assessors to be the total taxable value of land and additions on the property. | Land | Improvement |
|---|---|---|---|---|
| 2024 | $1,412 | $28,650 | $1,700 | $26,950 |
| 2023 | $1,411 | $28,650 | $1,700 | $26,950 |
| 2022 | $1,362 | $28,650 | $1,700 | $26,950 |
| 2021 | $1,349 | $28,650 | $1,700 | $26,950 |
| 2020 | $1,345 | $28,650 | $1,700 | $26,950 |
| 2019 | $1,347 | $28,650 | $1,700 | $26,950 |
| 2018 | $1,258 | $28,650 | $0 | $0 |
| 2017 | $1,205 | $28,650 | $0 | $0 |
| 2016 | $1,144 | $28,650 | $0 | $0 |
| 2015 | $1,094 | $28,650 | $0 | $0 |
| 2014 | $1,085 | $28,650 | $0 | $0 |
Agents Affiliated with this Home
-
HENRY BARLOW

Seller's Agent in 2019
HENRY BARLOW
Jack Lingo - Rehoboth
(302) 226-6656
2 in this area
11 Total Sales
-
Marcus Duphily

Buyer's Agent in 2019
Marcus Duphily
Patterson Schwartz
(302) 593-2828
121 Total Sales
Map
Source: Bright MLS
MLS Number: DESU137332
APN: 334-19.12-1.00
- 156 E Buckingham Dr
- 1013 1st St
- 37437 1st St
- 37419 5th St
- 8 London Cir N
- 169 E Buckingham Dr
- 37372 7th St
- 4500 Sandpiper Dr Unit 16
- 102 London Cir S
- 37509 Burton Ct
- 4100 Sandpiper Dr Unit 4119
- 108 W Buckingham Dr
- 86 Blackpool Rd
- 104 W Buckingham Dr
- 22767 Keel Ct Unit 12
- 22763 Keel Ct Unit 11
- 20682 Maple St
- 29 Eagle Dr
- 260 Sea Eagle Dr Unit 4
- 2906 American Eagle Way Unit 2906
- 37393 1st St
- 19269 1st St Unit 11
- 20905 1st St
- 37399 1st St
- 37510 Bay Harbor Dr
- 143 Cornwall Rd
- 37502 Bay Harbor Dr
- 141 Cornwall Rd
- 37510 Bay
- 0 Bald Eagle Rd Unit 1002199584
- 0 Bald Eagle Rd Unit 1001030064
- 0 Bald Eagle Rd
- 4318 Bald Eagle Rd Unit 3302
- 37407 1st St
- 139 Cornwall Rd
- 37404 1st St
- 37413 1st St
- 37516 Bay Harbor Dr
- 145 Cornwall Rd
- 37417 1st St

