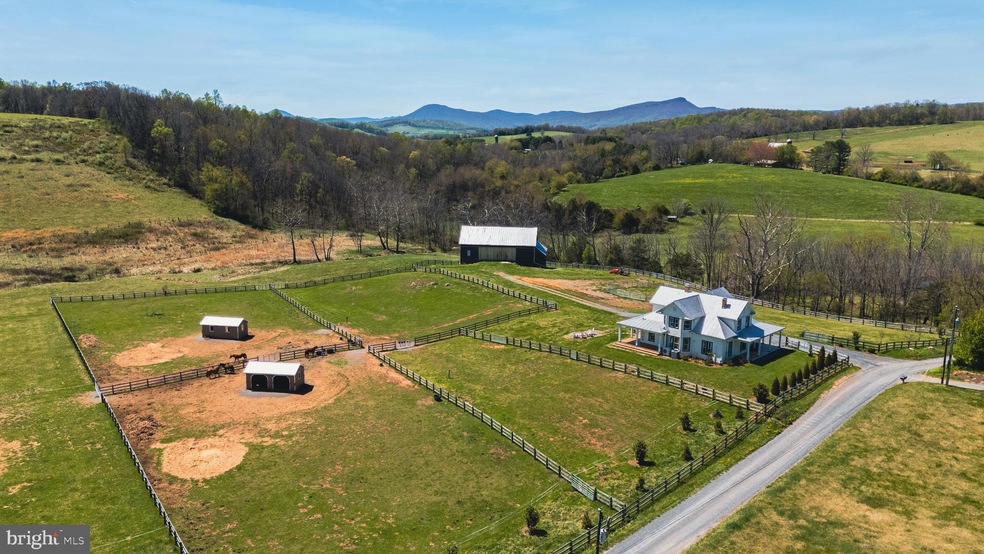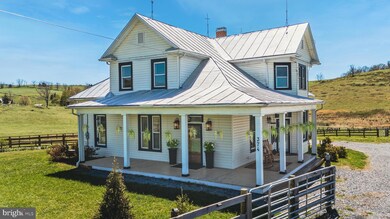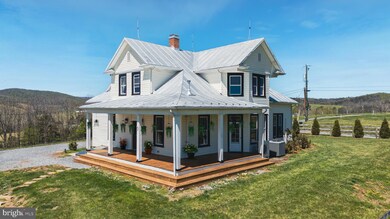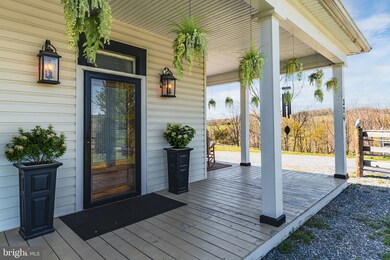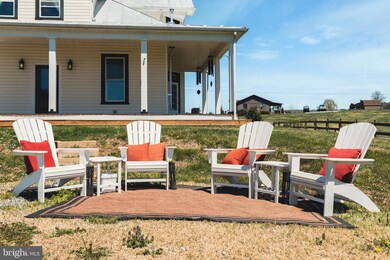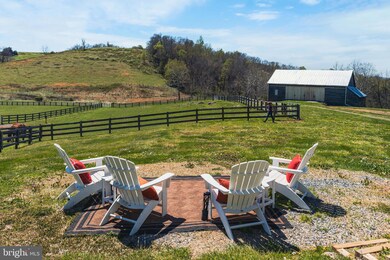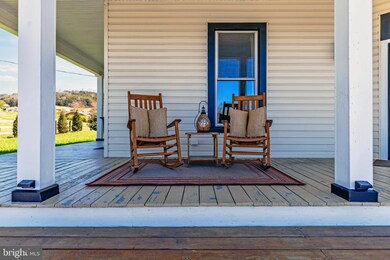
374 Finley Rd Raphine, VA 24472
Estimated payment $5,785/month
Highlights
- Horses Allowed On Property
- 11.93 Acre Lot
- Wood Flooring
- Gourmet Kitchen
- Wood Burning Stove
- Main Floor Bedroom
About This Home
Priced under appraisal and ready for it's new owners. Nestled on 12 picturesque acres in the serene Virginia countryside, this beautifully restored farmhouse and historic bank barn offer an ideal blend of modern equestrian amenities and timeless charm. Perfectly positioned just 20 minutes from Lexington and the Virginia Horse Center, and about 15 minutes from Staunton, 5 minutes from Brownsburg. Near VMI and Washington and Lee University. The property provides easy access to equestrian events, dining, and shopping, making it a prime destination for horse enthusiasts and eventing guests.
Designed with the serious equestrian in mind, the farm features five meticulously designed paddocks, each thoughtfully laid out to maximize space and functionality. A professionally built riding ring with premium footing ensures a safe and comfortable surface for training and exercise. Two spacious run-ins provide shade and shelter for horses, while a round riding pen adds versatility for training sessions.
The historic bank barn underwent a comprehensive restoration in 2023 to preserve its structural integrity and enhance functionality. Renovations included new poplar barn doors, reinforced posts, and a freshly repainted roof. The lower level was cleared, offering flexible space for future use, such as additional stalls or storage. The stone foundation was repointed, and water diversion systems were improved to protect against erosion and moisture damage. Netting was installed to safeguard the barn from birds and bees, ensuring a clean and secure environment.
Water resources are abundant, with two wells, multiple natural springs, and Hays Creek flowing beneath the barn, providing a consistent and reliable water source for livestock and irrigation. The land has been carefully regraded and reseeded to promote healthy pasture growth and optimal drainage. A new poplar board fence not only enhances security but also adds a touch of rustic charm, creating a secure and visually appealing environment for horses.
The restored farmhouse offers a blend of historic elegance and modern comfort. With four spacious bedrooms and three beautifully appointed bathrooms, the home features rich hardwood floors throughout. The heart of the home is the gourmet kitchen, complete with a large island, high-end appliances, and ample counter space—perfect for entertaining guests or hosting family gatherings. Large windows provide abundant natural light and stunning views of the rolling countryside.
Additional property upgrades include an expanded parking area, making it easy for trailers and guest vehicles to navigate. New gutters and downspouts were installed to improve drainage, and a 7,200-watt Eco Flow solar battery backup system ensures energy efficiency and peace of mind during outages.
The property is zoned for two additional dwellings, offering exciting expansion opportunities. Since it qualifies as a family subdivision, documentation is available from the Rockbridge County Planning Department. This opens the door for adding guest cottages or rental units, enhancing the property's versatility as a working horse farm or an Airbnb-style retreat for equestrian travelers.
This exceptional farm is more than just a horse property—it’s a thoughtfully designed, fully equipped equestrian estate with the charm of history and the convenience of modern living. Whether you envision it as a private horse farm or a profitable guest retreat, this property offers unmatched flexibility and elegance in a prime Virginia location.
Home Details
Home Type
- Single Family
Est. Annual Taxes
- $3,064
Year Built
- Built in 1910
Lot Details
- 11.93 Acre Lot
- Wood Fence
- Property is in very good condition
- Property is zoned A-2
Parking
- Driveway
Home Design
- Farmhouse Style Home
- Metal Roof
- Vinyl Siding
- Concrete Perimeter Foundation
Interior Spaces
- Property has 3 Levels
- Ceiling Fan
- 2 Fireplaces
- Wood Burning Stove
- Family Room Off Kitchen
- Open Floorplan
- Basement
Kitchen
- Gourmet Kitchen
- Breakfast Area or Nook
- Stove
- ENERGY STAR Qualified Refrigerator
- Ice Maker
- Dishwasher
- Kitchen Island
Flooring
- Wood
- Carpet
Bedrooms and Bathrooms
Laundry
- Electric Dryer
- Washer
Accessible Home Design
- Level Entry For Accessibility
Outdoor Features
- Outbuilding
- Wrap Around Porch
Schools
- Rockbridge County High School
Farming
- Feed Barn
- Pasture
- Horse Farm
- Livestock
Horse Facilities and Amenities
- Horses Allowed On Property
- Run-In Shed
Utilities
- Central Air
- Ductless Heating Or Cooling System
- Heat Pump System
- Pellet Stove burns compressed wood to generate heat
- Well
- High-Efficiency Water Heater
- On Site Septic
Community Details
- No Home Owners Association
Listing and Financial Details
- Assessor Parcel Number 027000010002C100
Map
Home Values in the Area
Average Home Value in this Area
Tax History
| Year | Tax Paid | Tax Assessment Tax Assessment Total Assessment is a certain percentage of the fair market value that is determined by local assessors to be the total taxable value of land and additions on the property. | Land | Improvement |
|---|---|---|---|---|
| 2024 | $828 | $687,800 | $652,800 | $35,000 |
| 2023 | $828 | $687,800 | $652,800 | $35,000 |
| 2022 | $746 | $541,700 | $541,700 | $0 |
| 2021 | $746 | $541,700 | $541,700 | $0 |
| 2020 | $798 | $541,700 | $541,700 | $0 |
| 2019 | $1,834 | $541,700 | $541,700 | $0 |
| 2018 | $1,759 | $775,600 | $632,200 | $143,400 |
| 2017 | $1,759 | $775,600 | $632,200 | $143,400 |
| 2016 | $1,752 | $592,600 | $467,200 | $125,400 |
| 2015 | -- | $0 | $0 | $0 |
| 2014 | -- | $0 | $0 | $0 |
| 2013 | -- | $0 | $0 | $0 |
Property History
| Date | Event | Price | Change | Sq Ft Price |
|---|---|---|---|---|
| 05/20/2025 05/20/25 | For Sale | $998,500 | +330.4% | $282 / Sq Ft |
| 03/15/2019 03/15/19 | Sold | $232,000 | -7.2% | $97 / Sq Ft |
| 02/04/2019 02/04/19 | Pending | -- | -- | -- |
| 07/15/2017 07/15/17 | For Sale | $249,900 | -- | $104 / Sq Ft |
Mortgage History
| Date | Status | Loan Amount | Loan Type |
|---|---|---|---|
| Closed | $30,000 | Credit Line Revolving |
Similar Homes in Raphine, VA
Source: Bright MLS
MLS Number: VARB2000072
APN: 27-1-2A
- 262 Robertson Rd
- 95 Willow Springs Rd
- 413 N Randolph St
- 28 Montague Ct
- TBD Wright Way
- 31 Highland Hills Ln
- 1400 Spruce Ave
- 22 Farmside St
- 41 Manchester Dr
- 601 Moore St
- 707 Borden Rd
- 406 Betsy Bell Rd
- 2240 Tanners Ridge
- 117 Peyton St Unit A
- 20 Frontier Ridge Ct
- 14 Frontier Ridge Ct
- 14 Frontier Ridge Ct
- 107 Community Way
- 229 Kalorama St
- 482 3 Ridges
