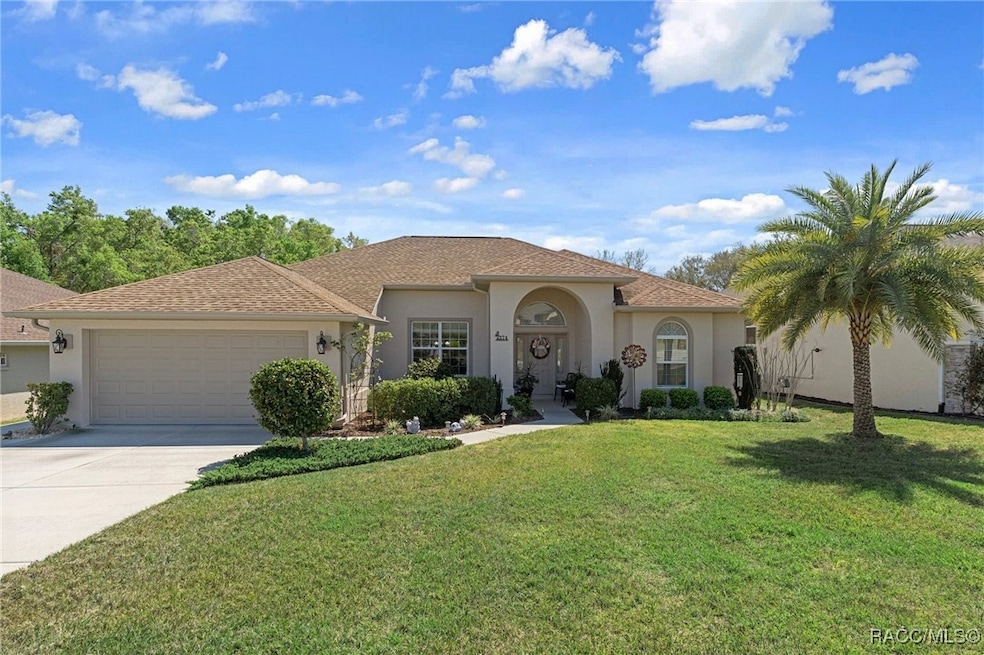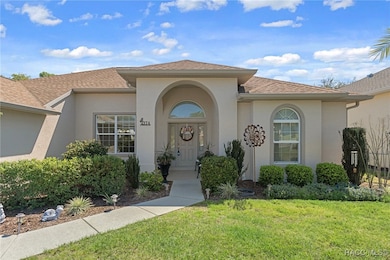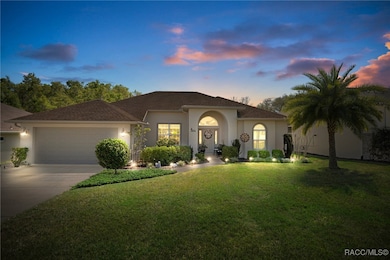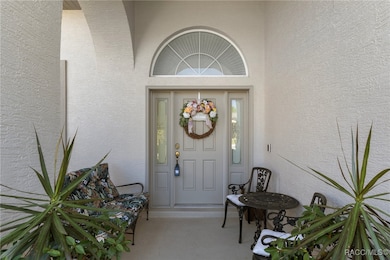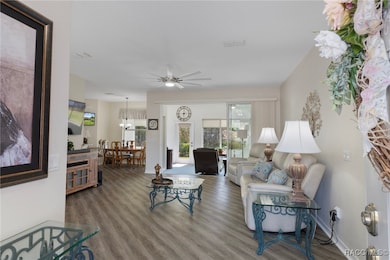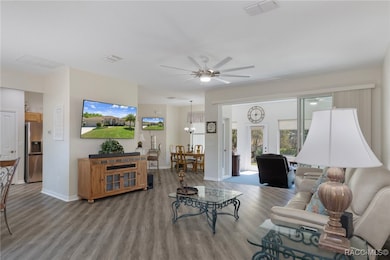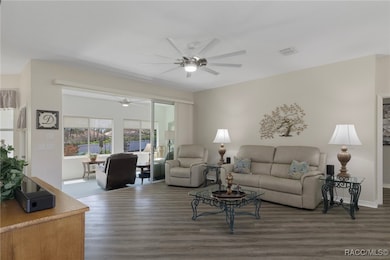
374 W Cobblestone Loop Hernando, FL 34442
Citrus Hills NeighborhoodEstimated payment $2,461/month
Highlights
- Gated Community
- Attic
- Stone Countertops
- Open Floorplan
- High Ceiling
- 2 Car Attached Garage
About This Home
Clean and crisp, this 2014 home has been customized to feature contemporary and durable finishes that present a great opportunity for a turn-key home purchase located within the 55+ gated community of Heritage Village. The home offers 3 bedrooms, 2 bathrooms, and a 2 car garage with 2,076 living square feet. The layout of the home features a split-floor plan with a large family room, formal dining space, well-appointed kitchen, breakfast nook and dedicated laundry room. You'll instantly notice the diagonal luxury vinyl plank (installed 2023) and 9'4" ceilings throughout, which create a sense of modernity, accentuated by multiple 72" white and chrome ceiling fans (installed 2023). This bright and airy home has double paned windows throughout, with sliders to an enclosed Florida Room, perfect for a flex space. The primary bedroom includes a sitting or office nook, large walk-in closet, and spacious attached bathroom with double vanity, walk-in shower, linen closet, and separate toilet room. The kitchen includes granite countertops and solid wood cabinets with pull-outs in all base cabinets and the slow close feature on all doors. All kitchen appliances are stainless steel - LG & Bosch. The guest wing includes 2 bedrooms which share a bathroom - with a door out to the enclosed Florida Room. Energy efficient LED lighting has been installed throughout the home to help keep electricity bills lower. The attached 2 car garage includes a painted floor, pull-down stairs for attic access, a utility sink and a side entry door for your convenience. The luxury vinyl plank is commercial grade with a 22mil wear layer, the interior of the home was painted with welcoming neutral tones in 2023, and the exterior was repainted in 2023 with high quality exterior paint. The exterior of the home features gutters and downspouts, a sprinkler system, lemon trees, and includes yard maintenance through the HOA! Heritage Village is a small, private community, located close to shopping centers Heritage Oaks and Shops at Black Diamond.
Home Details
Home Type
- Single Family
Est. Annual Taxes
- $3,481
Year Built
- Built in 2014
Lot Details
- 0.27 Acre Lot
- Lot Dimensions are 70x175
- Property fronts a private road
- Landscaped
- Sprinkler System
- Cleared Lot
- Property is zoned MDR
HOA Fees
- $176 Monthly HOA Fees
Parking
- 2 Car Attached Garage
- Garage Door Opener
- Driveway
Home Design
- Block Foundation
- Slab Foundation
- Shingle Roof
- Asphalt Roof
- Stucco
Interior Spaces
- 2,076 Sq Ft Home
- 1-Story Property
- Open Floorplan
- High Ceiling
- Double Pane Windows
- Drapes & Rods
- Blinds
- Luxury Vinyl Plank Tile Flooring
- Pull Down Stairs to Attic
- Fire and Smoke Detector
- Laundry in unit
Kitchen
- Breakfast Bar
- Electric Oven
- Electric Range
- Built-In Microwave
- Dishwasher
- Stone Countertops
- Solid Wood Cabinet
- Disposal
Bedrooms and Bathrooms
- 3 Bedrooms
- Split Bedroom Floorplan
- Walk-In Closet
- 2 Full Bathrooms
- Dual Sinks
- Shower Only
- Separate Shower
Outdoor Features
- Rain Gutters
Schools
- Forest Ridge Elementary School
- Lecanto Middle School
- Lecanto High School
Utilities
- Central Air
- Heat Pump System
- Underground Utilities
- Water Heater
- High Speed Internet
Community Details
Overview
- Association fees include legal/accounting, ground maintenance, reserve fund, road maintenance, street lights
- Heritage Poa, Phone Number (856) 986-4390
- Heritage Subdivision
Security
- Gated Community
Map
Home Values in the Area
Average Home Value in this Area
Tax History
| Year | Tax Paid | Tax Assessment Tax Assessment Total Assessment is a certain percentage of the fair market value that is determined by local assessors to be the total taxable value of land and additions on the property. | Land | Improvement |
|---|---|---|---|---|
| 2024 | $3,428 | $266,569 | -- | -- |
| 2023 | $3,428 | $258,805 | $27,670 | $231,135 |
| 2022 | $1,780 | $152,375 | $0 | $0 |
| 2021 | $1,707 | $147,937 | $0 | $0 |
| 2020 | $1,646 | $189,930 | $31,570 | $158,360 |
| 2019 | $2,191 | $220,900 | $25,290 | $195,610 |
| 2018 | $2,164 | $219,490 | $25,290 | $194,200 |
| 2017 | $2,165 | $174,600 | $25,290 | $149,310 |
| 2016 | $2,192 | $171,009 | $30,920 | $140,089 |
| 2015 | $2,225 | $169,820 | $30,920 | $138,900 |
| 2014 | $530 | $30,940 | $30,940 | $0 |
Property History
| Date | Event | Price | Change | Sq Ft Price |
|---|---|---|---|---|
| 04/24/2025 04/24/25 | Price Changed | $359,900 | -2.7% | $173 / Sq Ft |
| 03/18/2025 03/18/25 | For Sale | $369,900 | +8.8% | $178 / Sq Ft |
| 11/16/2024 11/16/24 | Off Market | $340,000 | -- | -- |
| 02/10/2022 02/10/22 | Sold | $340,000 | -2.3% | $164 / Sq Ft |
| 01/06/2022 01/06/22 | Pending | -- | -- | -- |
| 12/17/2021 12/17/21 | For Sale | $347,900 | +58.1% | $168 / Sq Ft |
| 03/19/2019 03/19/19 | Sold | $220,000 | -8.3% | $106 / Sq Ft |
| 01/17/2019 01/17/19 | Pending | -- | -- | -- |
| 07/25/2018 07/25/18 | For Sale | $239,900 | -- | $116 / Sq Ft |
Deed History
| Date | Type | Sale Price | Title Company |
|---|---|---|---|
| Warranty Deed | $340,000 | Southern Security Title | |
| Warranty Deed | $220,000 | Southern Security Ttl Svcs | |
| Warranty Deed | $34,900 | Attorney |
Mortgage History
| Date | Status | Loan Amount | Loan Type |
|---|---|---|---|
| Open | $255,000 | New Conventional | |
| Closed | $255,000 | New Conventional | |
| Previous Owner | $153,000 | Commercial | |
| Previous Owner | $164,293 | Construction |
Similar Homes in Hernando, FL
Source: REALTORS® Association of Citrus County
MLS Number: 842711
APN: 18E-18S-24-0070-00000-0400
- 2293 N Heritage Oaks Path
- 305 W Doerr Path
- 336 W Doerr Path
- 565 W Doerr Path
- 2265 N Heritage Oaks Path
- 431 W Cobblestone Loop
- 589 W Doerr Path
- 2253 N Heritage Oaks Path
- 263 W Doerr Path
- 2239 N Heritage Oaks Path
- 223 W Doerr Path
- 2364 N Heritage Oaks Path
- 471 W Johnny Pesky Ct
- 657 W Doerr Path
- 2321 N Hickory Glen Point
- 2257 N Hickory Glen Point
- 50 W Glen Arbor Ln
- 2536 N Reston Terrace
- 191 W Mickey Mantle Path
- 179 W Mickey Mantle Path
