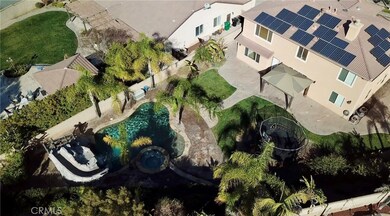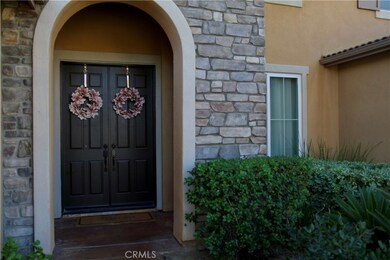
3740 Via Zumaya St Corona, CA 92881
South Corona NeighborhoodEstimated Value: $1,299,834 - $1,477,000
Highlights
- Golf Course Community
- Home Theater
- RV Access or Parking
- Orange Elementary School Rated A-
- In Ground Pool
- Primary Bedroom Suite
About This Home
As of February 2021Welcome to this amazing beautiful South Corona home with a backyard oasis you can enjoy with your family! This home has so many amenities. Solar is paid for low energy bills. A great open living dining floor plan, spacious backyard with a waterfall pool, jacuzzi, basketball and more. Home has custom kitchen with Wolf gas range, custom chandeliers, tile and hardwood throughout, no carpet! Bonus/ theater room with projection wall. 5th bedroom with closet is located downstairs for any guests or additional family. This home is a must see!!!
Home Details
Home Type
- Single Family
Est. Annual Taxes
- $13,361
Year Built
- Built in 2003
Lot Details
- 0.39 Acre Lot
- Density is up to 1 Unit/Acre
HOA Fees
- $70 Monthly HOA Fees
Parking
- 3 Car Attached Garage
- Parking Available
- RV Access or Parking
Home Design
- Planned Development
Interior Spaces
- 3,227 Sq Ft Home
- 2-Story Property
- Dual Staircase
- Crown Molding
- Ceiling Fan
- Shutters
- Double Door Entry
- Family Room with Fireplace
- Family Room Off Kitchen
- Home Theater
Kitchen
- Open to Family Room
- Convection Oven
- Gas Cooktop
- Microwave
- Dishwasher
- Kitchen Island
Flooring
- Wood
- Tile
Bedrooms and Bathrooms
- 4 Bedrooms | 1 Main Level Bedroom
- Primary Bedroom Suite
Laundry
- Laundry Room
- Gas And Electric Dryer Hookup
Home Security
- Carbon Monoxide Detectors
- Fire and Smoke Detector
Pool
- In Ground Pool
- Heated Spa
- In Ground Spa
- Saltwater Pool
Schools
- Orange Elementary School
- Santiago High School
Additional Features
- Exterior Lighting
- Suburban Location
- Central Heating and Cooling System
Listing and Financial Details
- Tax Lot 27
- Tax Tract Number 290002
- Assessor Parcel Number 116222009
Community Details
Overview
- Chase Ranch South Community Association, Phone Number (951) 698-8511
- Walter's Management HOA
Recreation
- Golf Course Community
Ownership History
Purchase Details
Home Financials for this Owner
Home Financials are based on the most recent Mortgage that was taken out on this home.Purchase Details
Purchase Details
Home Financials for this Owner
Home Financials are based on the most recent Mortgage that was taken out on this home.Purchase Details
Home Financials for this Owner
Home Financials are based on the most recent Mortgage that was taken out on this home.Purchase Details
Purchase Details
Home Financials for this Owner
Home Financials are based on the most recent Mortgage that was taken out on this home.Purchase Details
Home Financials for this Owner
Home Financials are based on the most recent Mortgage that was taken out on this home.Similar Homes in Corona, CA
Home Values in the Area
Average Home Value in this Area
Purchase History
| Date | Buyer | Sale Price | Title Company |
|---|---|---|---|
| Kim Conoon | $960,000 | First American Title | |
| Yim Sang Kyu | -- | None Available | |
| Yim Sang Kyu | $750,000 | First American Title Company | |
| Eliason Anthony | $500,000 | First American Title Company | |
| Fackrell John C | -- | None Available | |
| Fackrell John C | $720,000 | Itc Sb | |
| Smith Nelson M | $426,500 | Chicago |
Mortgage History
| Date | Status | Borrower | Loan Amount |
|---|---|---|---|
| Open | Kim Conocon | $480,000 | |
| Previous Owner | Yim Sang Kyu | $607,200 | |
| Previous Owner | Yim Sang Kyu | $600,000 | |
| Previous Owner | Yim Sang Kyu | $599,950 | |
| Previous Owner | Eliason Anthony | $396,825 | |
| Previous Owner | Fackrell John C | $540,000 | |
| Previous Owner | Smith Nelson M | $100,000 | |
| Previous Owner | Smith Nelson M | $65,000 | |
| Previous Owner | Smith Nelson M | $393,000 | |
| Previous Owner | Smith Nelson M | $322,700 | |
| Closed | Smith Nelson M | $61,141 |
Property History
| Date | Event | Price | Change | Sq Ft Price |
|---|---|---|---|---|
| 02/11/2021 02/11/21 | Sold | $960,000 | 0.0% | $297 / Sq Ft |
| 01/26/2021 01/26/21 | Pending | -- | -- | -- |
| 01/25/2021 01/25/21 | Off Market | $960,000 | -- | -- |
| 01/21/2021 01/21/21 | For Sale | $900,000 | +20.0% | $279 / Sq Ft |
| 09/01/2016 09/01/16 | Sold | $749,900 | 0.0% | $232 / Sq Ft |
| 08/02/2016 08/02/16 | Pending | -- | -- | -- |
| 07/18/2016 07/18/16 | For Sale | $749,900 | -- | $232 / Sq Ft |
Tax History Compared to Growth
Tax History
| Year | Tax Paid | Tax Assessment Tax Assessment Total Assessment is a certain percentage of the fair market value that is determined by local assessors to be the total taxable value of land and additions on the property. | Land | Improvement |
|---|---|---|---|---|
| 2023 | $13,361 | $998,784 | $187,272 | $811,512 |
| 2022 | $12,992 | $979,200 | $183,600 | $795,600 |
| 2021 | $11,042 | $804,041 | $192,995 | $611,046 |
| 2020 | $11,002 | $795,798 | $191,017 | $604,781 |
| 2019 | $10,795 | $780,195 | $187,272 | $592,923 |
| 2018 | $13,470 | $764,898 | $183,600 | $581,298 |
| 2017 | $13,241 | $749,900 | $180,000 | $569,900 |
| 2016 | $10,774 | $520,112 | $156,032 | $364,080 |
| 2015 | $10,757 | $512,302 | $153,690 | $358,612 |
| 2014 | $10,671 | $502,270 | $150,681 | $351,589 |
Agents Affiliated with this Home
-
Crissy Yim

Seller's Agent in 2021
Crissy Yim
Realty Masters & Associates
(951) 902-9701
3 in this area
12 Total Sales
-
Ismael Chavez

Buyer's Agent in 2021
Ismael Chavez
The Agency
(714) 626-2000
3 in this area
135 Total Sales
-
Charles Chacon

Seller's Agent in 2016
Charles Chacon
Keller Williams Realty
(951) 347-0889
49 in this area
135 Total Sales
Map
Source: California Regional Multiple Listing Service (CRMLS)
MLS Number: IG21014078
APN: 116-222-009
- 3745 Nelson St
- 3887 Via Zumaya St
- 1709 Duncan Way
- 0 Hayden Ave
- 1633 Via Modena Way
- 3526 State St
- 3535 Sunmeadow Cir
- 3314 Via Padova Way
- 20154 State St
- 3321 Horizon St
- 1724 Honors Ln
- 1825 Duncan Way
- 1728 Tamarron Dr
- 3359 Willow Park Cir
- 1696 Tamarron Dr
- 20015 Winton St
- 1663 Spyglass Dr
- 1578 Twin Oaks Cir
- 3965 Prairie Dunes Dr
- 1699 Spyglass Dr
- 3740 Via Zumaya St
- 3712 Via Zumaya St
- 1701 Camino Largo St
- 1713 Camino Largo St
- 0 Duncan Way Unit PW18102100
- 0 Duncan Way Unit I10132332
- 0 Duncan Way Unit OC23131195
- 0 Duncan Way Unit EV20073713
- 0 Duncan Way Unit SR15176212
- 0 Duncan Way Unit EV19200633
- 1689 Camino Largo St
- 3725 Via Zumaya St
- 1677 Camino Largo St
- 3743 Via Zumaya St
- 3707 Via Zumaya St
- 3689 Via Zumaya St
- 1693 Albero Cir
- 1665 Camino Largo St
- 3779 Via Zumaya St
- 1685 Albero Cir





