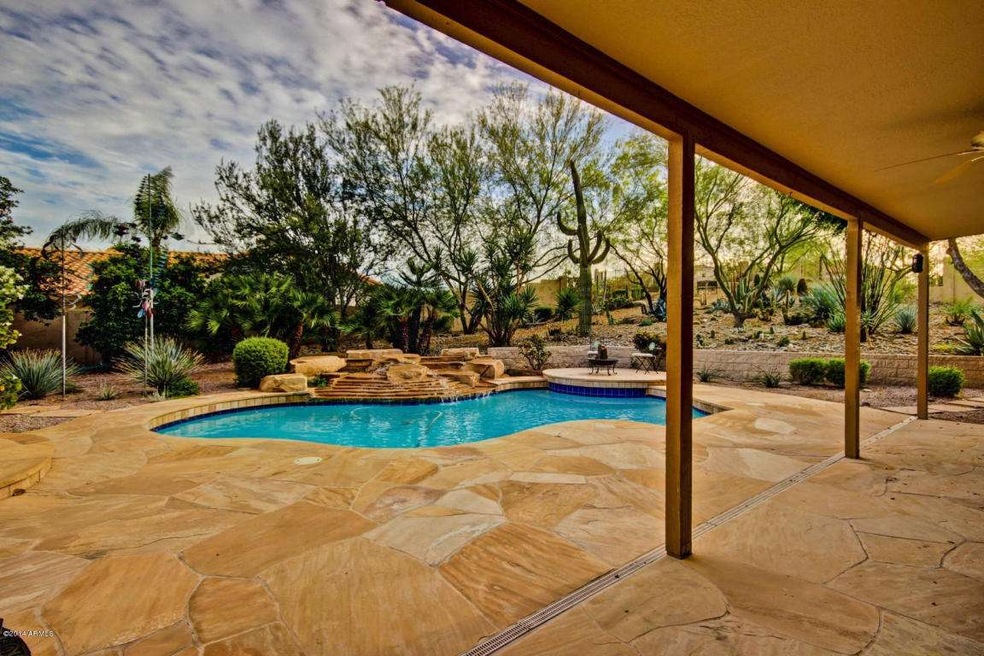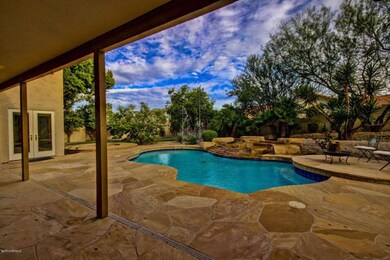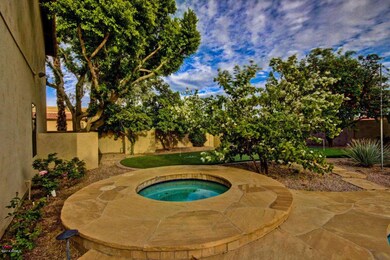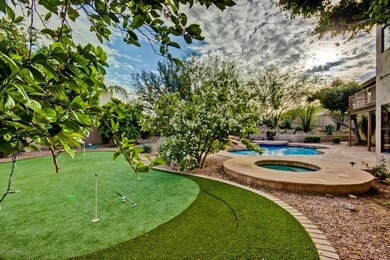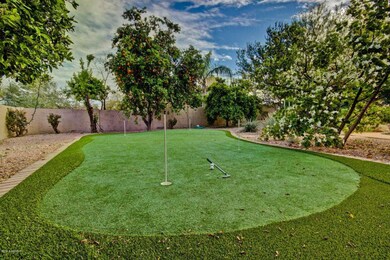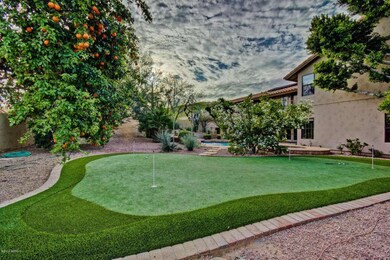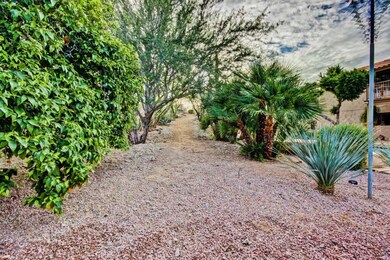
3741 E Tonto Ct Phoenix, AZ 85044
Ahwatukee NeighborhoodHighlights
- Heated Spa
- 0.39 Acre Lot
- Contemporary Architecture
- Kyrene de la Colina Elementary School Rated A-
- Mountain View
- Vaulted Ceiling
About This Home
As of May 2014Stunning and highly upgraded 5 bedroom 3.5 bathroom custom home in Ahwatukee Custom Estates, Phoenix Arizona. No expense was spared in this recent remodel including custom cabinetry, Thermador appliances, built-in refrigerator, granite, Venetian plaster, remote controlled gas fireplace, and Pella French Doors leading to a 17,000 sq ft backyard oasis complete with a covered patio, sparkling pool and spa, separate putting green and gorgeous desert flora, including your own private preserve! This 5 bedroom 3.5 bathroom custom home in Ahwatukee Custom Estates, Phoenix Arizona is complete with a second master bedroom upstairs as well as two additional rooms with jack and jill bathroom and large bonus/game room. This 5 bedroom 3.5 bathroom custom home in Phoenix Arizona won't last long!
Last Agent to Sell the Property
Dena Armstrong
JKA Real Estate Services License #BR561519000 Listed on: 03/13/2014
Home Details
Home Type
- Single Family
Est. Annual Taxes
- $3,890
Year Built
- Built in 1988
Lot Details
- 0.39 Acre Lot
- Cul-De-Sac
- Desert faces the front and back of the property
- Wrought Iron Fence
- Block Wall Fence
- Artificial Turf
- Corner Lot
- Sprinklers on Timer
HOA Fees
Parking
- 2 Car Garage
- 3 Open Parking Spaces
- Garage Door Opener
Home Design
- Contemporary Architecture
- Wood Frame Construction
- Tile Roof
- Stucco
Interior Spaces
- 3,774 Sq Ft Home
- 2-Story Property
- Central Vacuum
- Vaulted Ceiling
- Ceiling Fan
- 1 Fireplace
- Double Pane Windows
- Solar Screens
- Mountain Views
- Security System Owned
Kitchen
- Eat-In Kitchen
- Built-In Microwave
- Kitchen Island
- Granite Countertops
Flooring
- Wood
- Carpet
- Tile
Bedrooms and Bathrooms
- 5 Bedrooms
- Primary Bedroom on Main
- Primary Bathroom is a Full Bathroom
- 3.5 Bathrooms
- Dual Vanity Sinks in Primary Bathroom
- Hydromassage or Jetted Bathtub
- Bathtub With Separate Shower Stall
Pool
- Heated Spa
- Play Pool
Outdoor Features
- Balcony
- Covered patio or porch
Schools
- Kyrene De La Colina Elementary School
- Centennial Elementary Middle School
- Mountain Pointe High School
Utilities
- Refrigerated Cooling System
- Heating Available
- Propane
- Water Filtration System
- High-Efficiency Water Heater
- Water Softener
- High Speed Internet
- Cable TV Available
Community Details
- Association fees include street maintenance
- Sentry Management Association, Phone Number (480) 893-3502
- Ace Association, Phone Number (480) 345-0046
- Association Phone (480) 345-0046
- Built by Custom
- Ahwatukee Custom Estates Subdivision
Listing and Financial Details
- Tax Lot 5280
- Assessor Parcel Number 301-29-240
Ownership History
Purchase Details
Purchase Details
Home Financials for this Owner
Home Financials are based on the most recent Mortgage that was taken out on this home.Purchase Details
Purchase Details
Home Financials for this Owner
Home Financials are based on the most recent Mortgage that was taken out on this home.Purchase Details
Similar Homes in the area
Home Values in the Area
Average Home Value in this Area
Purchase History
| Date | Type | Sale Price | Title Company |
|---|---|---|---|
| Deed Of Distribution | -- | None Available | |
| Cash Sale Deed | $710,000 | Fidelity National Title Agen | |
| Interfamily Deed Transfer | -- | Fidelity National Title Agen | |
| Interfamily Deed Transfer | -- | First American Title Ins Co | |
| Interfamily Deed Transfer | -- | First American Title Ins Co | |
| Interfamily Deed Transfer | -- | None Available |
Mortgage History
| Date | Status | Loan Amount | Loan Type |
|---|---|---|---|
| Previous Owner | $373,000 | New Conventional | |
| Previous Owner | $417,000 | New Conventional | |
| Previous Owner | $182,700 | Unknown | |
| Previous Owner | $189,217 | Unknown |
Property History
| Date | Event | Price | Change | Sq Ft Price |
|---|---|---|---|---|
| 05/05/2025 05/05/25 | Price Changed | $1,080,000 | -1.8% | $265 / Sq Ft |
| 04/06/2025 04/06/25 | For Sale | $1,100,000 | +54.9% | $270 / Sq Ft |
| 05/23/2014 05/23/14 | Sold | $710,000 | -5.3% | $188 / Sq Ft |
| 04/19/2014 04/19/14 | Pending | -- | -- | -- |
| 04/04/2014 04/04/14 | Price Changed | $750,000 | -5.7% | $199 / Sq Ft |
| 03/13/2014 03/13/14 | For Sale | $795,000 | -- | $211 / Sq Ft |
Tax History Compared to Growth
Tax History
| Year | Tax Paid | Tax Assessment Tax Assessment Total Assessment is a certain percentage of the fair market value that is determined by local assessors to be the total taxable value of land and additions on the property. | Land | Improvement |
|---|---|---|---|---|
| 2025 | $6,167 | $60,253 | -- | -- |
| 2024 | $6,045 | $57,383 | -- | -- |
| 2023 | $6,045 | $73,580 | $14,710 | $58,870 |
| 2022 | $5,787 | $57,720 | $11,540 | $46,180 |
| 2021 | $5,935 | $49,570 | $9,910 | $39,660 |
| 2020 | $6,418 | $55,850 | $11,170 | $44,680 |
| 2019 | $6,227 | $55,850 | $11,170 | $44,680 |
| 2018 | $6,034 | $51,650 | $10,330 | $41,320 |
| 2017 | $5,781 | $50,850 | $10,170 | $40,680 |
| 2016 | $5,829 | $50,860 | $10,170 | $40,690 |
| 2015 | $5,233 | $50,680 | $10,130 | $40,550 |
Agents Affiliated with this Home
-
Brandon Robben

Seller's Agent in 2025
Brandon Robben
Arizona Network Realty
(480) 390-0393
111 Total Sales
-
Russell Diehl

Seller Co-Listing Agent in 2025
Russell Diehl
Arizona Network Realty
(480) 695-5974
1 in this area
68 Total Sales
-

Seller's Agent in 2014
Dena Armstrong
JKA Real Estate Services
-
Roger Swanson
R
Buyer's Agent in 2014
Roger Swanson
International Real Estate Professionals, LLC
(480) 456-4100
17 in this area
26 Total Sales
Map
Source: Arizona Regional Multiple Listing Service (ARMLS)
MLS Number: 5084066
APN: 301-29-240
- 12826 S 40th Place
- 12838 S 40th Place
- 3951 E Sequoia Trail
- 3522 E Cherokee St
- 3926 E Lavender Ln
- 13601 S 37th St
- 3805 E Desert Flower Ln
- 3907 E Ironwood Dr
- 13246 S 34th Way
- 4106 E Lavender Ln
- 3342 E Suncrest Ct
- 12228 S Pewaukee St
- 3733 E Kachina Dr
- 3413 E Equestrian Trail
- 4002 E Agave Rd
- 4122 E Jojoba Rd
- 3738 E Kachina Dr
- 13642 S 42nd St Unit 17
- 11821 S Tuzigoot Ct
- 3405 E Knox Rd
