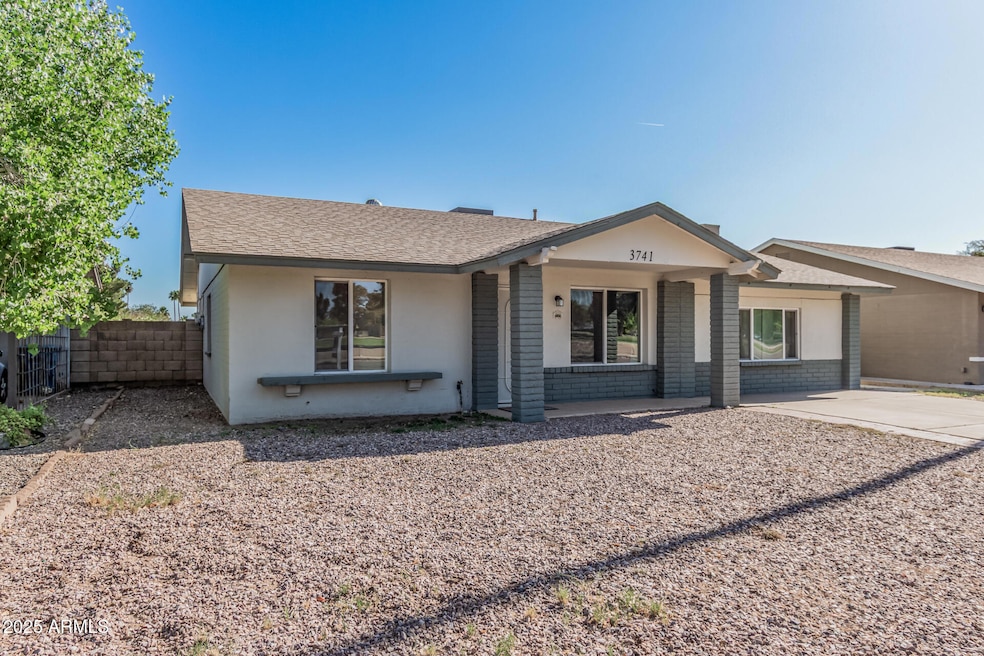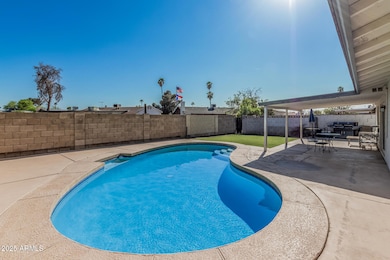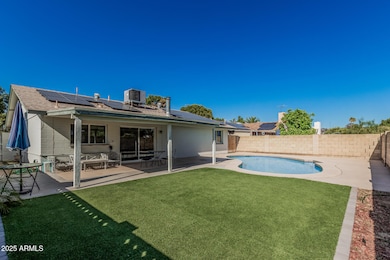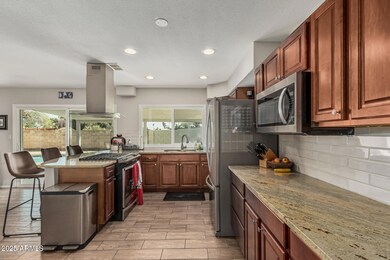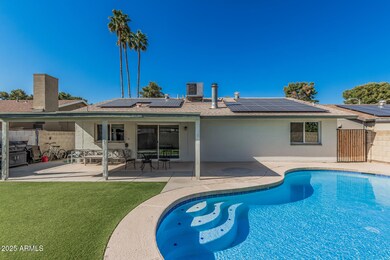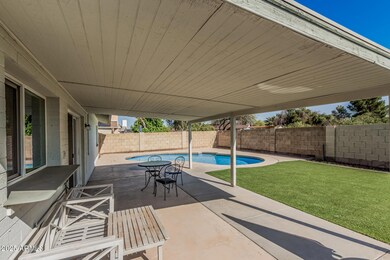3741 W Poinsettia Dr Phoenix, AZ 85029
North Mountain Village NeighborhoodHighlights
- 1 Fireplace
- No HOA
- Double Pane Windows
- Granite Countertops
- Covered patio or porch
- Breakfast Bar
About This Home
Across the street from Cactus Park, this home embodies Phoenix charm with the perfect blend of suburban tranquility and urban convenience. Close to parks, shopping, and dining, it offers a lifestyle of ease and accessibility. Stepping inside, you're welcomed by a cozy living room with stylish wood-look tile flooring that flows throughout. To your left, a hallway leads to two guest rooms, a guest bath, and a primary suite with an en suite. Ahead, the dining room with a fireplace creates a warm ambiance, while to your right, the remodeled kitchen shines with granite counter tops, a stainless steel hood, and a gas range. Beyond the kitchen, the laundry area and bonus room—converted from a carport—add extra versatility. Outside, a large patio, sparkling pool, and artificial turf! Welcome Home
Home Details
Home Type
- Single Family
Est. Annual Taxes
- $1,187
Year Built
- Built in 1971
Lot Details
- 6,208 Sq Ft Lot
- Desert faces the front and back of the property
- Block Wall Fence
- Artificial Turf
- Front and Back Yard Sprinklers
- Sprinklers on Timer
Parking
- 2 Open Parking Spaces
Home Design
- Composition Roof
- Block Exterior
- Stucco
Interior Spaces
- 1,786 Sq Ft Home
- 1-Story Property
- Ceiling Fan
- 1 Fireplace
- Double Pane Windows
Kitchen
- Breakfast Bar
- Built-In Microwave
- Granite Countertops
Flooring
- Carpet
- Tile
Bedrooms and Bathrooms
- 4 Bedrooms
- 2 Bathrooms
Laundry
- Laundry in unit
- Stacked Washer and Dryer
Schools
- Tumbleweed Elementary School
- Cholla Middle School
- Moon Valley High School
Utilities
- Central Air
- Heating System Uses Natural Gas
- High Speed Internet
- Cable TV Available
Additional Features
- No Interior Steps
- Covered patio or porch
- Property is near a bus stop
Listing and Financial Details
- Property Available on 7/31/25
- $50 Move-In Fee
- 6-Month Minimum Lease Term
- $50 Application Fee
- Tax Lot 439
- Assessor Parcel Number 149-33-012
Community Details
Overview
- No Home Owners Association
- Built by KNOELL HOMES
- Knoell North Unit 5 Subdivision
Recreation
- Bike Trail
Pet Policy
- Pets Allowed
Map
Source: Arizona Regional Multiple Listing Service (ARMLS)
MLS Number: 6895934
APN: 149-33-012
- 3717 W Sierra St
- 11215 N 37th Ave
- 3739 W Charter Oak Rd
- 4016 W Cholla St
- 3433 W Poinsettia Dr
- 3506 W Yucca St
- 3723 W Columbine Dr
- 4115 W Sierra St
- 3646 W Mescal St
- 3537 W Shangri la Rd
- 12426 N Columbine Dr
- 3836 W Desert Cove Ave
- 10852 N 39th Ave
- 12205 N 41st Ln
- 4162 W Sierra St
- 3307 W Altadena Ave
- 3423 W Bloomfield Rd Unit 5A
- 3350 W Wethersfield Rd
- 3659 W Windrose Dr
- 11250 N 33rd Ave
- 3821 W Altadena Ave
- 3543 W Lupine Ave
- 3627 W Bloomfield Rd
- 3620 W Shangri-La Rd
- 4144 W Poinsettia Dr
- 12414 N Columbine Dr
- 3403 W Cactus Rd
- 3414 W Cactus Rd
- 3429 W Charter Oak Rd
- 3926 W Corrine Dr
- 3355 W Larkspur Dr
- 4040 W Peoria Ave
- 12849 N 36th Dr
- 10851 N 43rd Ave
- 3301 W Windrose Dr
- 3208 W Bloomfield Rd
- 10845 N 44th Ln
- 4001 W Surrey Ave
- 4438 W Mercer Ln
- 4404 W Peoria Ave
