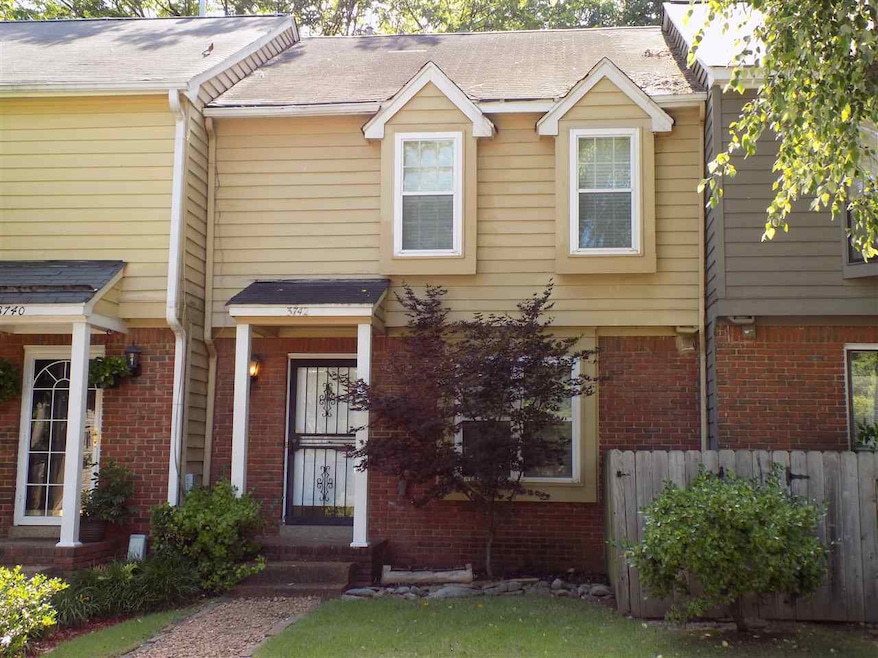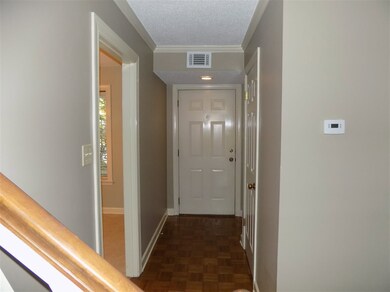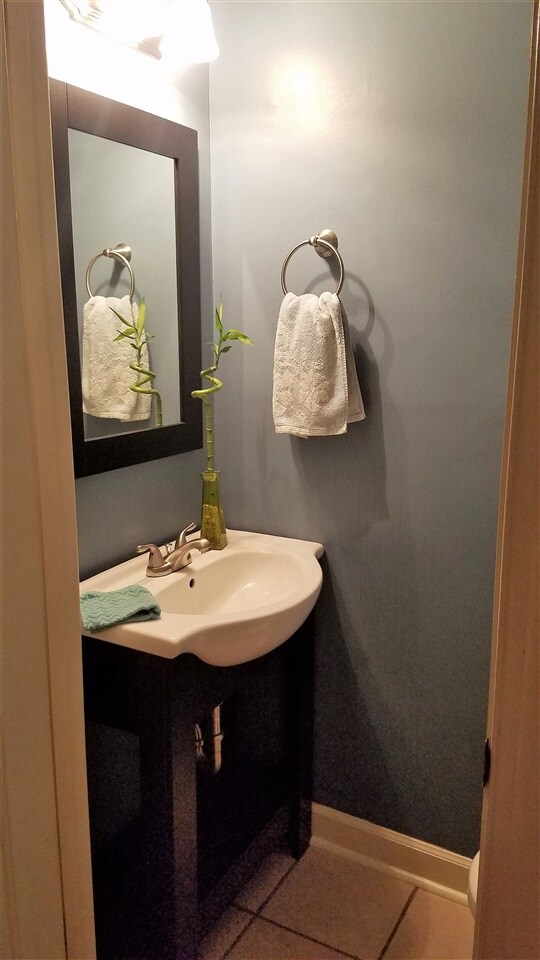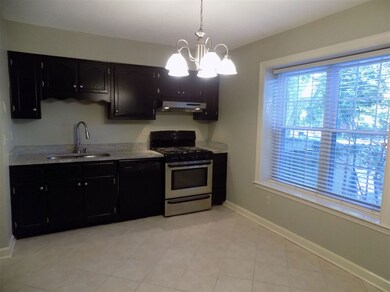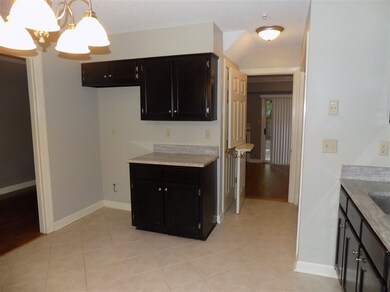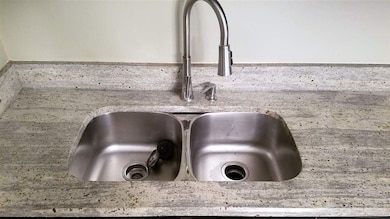
3742 Charleston Square Memphis, TN 38122
Audubon Park NeighborhoodHighlights
- Two Primary Bedrooms
- Two Primary Bathrooms
- Attic
- Updated Kitchen
- Traditional Architecture
- Some Wood Windows
About This Home
As of August 2019This is it! Lovely condo in High Point Terrace. Great location, approx 10 minutes from anywhere in Memphis and within walking distance from the famous Green Line. Updated kitchen with granite counter tops, stainless steel gas stove and ceramic tile floors. New laminate floors in LR/DR. Two masters upstairs with full baths. Energy efficient windows, updated lighting and ceiling fans. Sleek half bath downstairs perfect for guests. Mature trees offer lots of shade throughout complex.
Last Agent to Sell the Property
MidSouth Residential, LLC License #336303 Listed on: 06/06/2017
Townhouse Details
Home Type
- Townhome
Est. Annual Taxes
- $1,125
Year Built
- Built in 1981
Lot Details
- 1,742 Sq Ft Lot
- Wood Fence
- Landscaped
Parking
- Driveway
Home Design
- Traditional Architecture
- Slab Foundation
- Composition Shingle Roof
Interior Spaces
- 1,200-1,399 Sq Ft Home
- 1,276 Sq Ft Home
- 2-Story Property
- Ceiling Fan
- Factory Built Fireplace
- Fireplace With Gas Starter
- Some Wood Windows
- Window Treatments
- Entrance Foyer
- Living Room with Fireplace
- Combination Dining and Living Room
Kitchen
- Updated Kitchen
- Eat-In Kitchen
- Self-Cleaning Oven
- Gas Cooktop
- Dishwasher
- Disposal
Flooring
- Partially Carpeted
- Laminate
- Tile
Bedrooms and Bathrooms
- 2 Bedrooms
- Primary bedroom located on second floor
- All Upper Level Bedrooms
- Double Master Bedroom
- En-Suite Bathroom
- Walk-In Closet
- Two Primary Bathrooms
- Primary Bathroom is a Full Bathroom
Laundry
- Laundry closet
- Washer and Dryer Hookup
Attic
- Attic Access Panel
- Pull Down Stairs to Attic
Home Security
- Termite Clearance
- Iron Doors
Outdoor Features
- Patio
- Outdoor Storage
Utilities
- Central Heating and Cooling System
- Heating System Uses Gas
- 220 Volts
- Gas Water Heater
- Cable TV Available
Listing and Financial Details
- Assessor Parcel Number 044093 A00010
Community Details
Overview
- Property has a Home Owners Association
- $30 Maintenance Fee
- Association fees include trash collection, grounds maintenance, management fees, pest control contract
- Charleston Square Group Apartments Subdivision
Security
- Fire and Smoke Detector
Ownership History
Purchase Details
Home Financials for this Owner
Home Financials are based on the most recent Mortgage that was taken out on this home.Purchase Details
Home Financials for this Owner
Home Financials are based on the most recent Mortgage that was taken out on this home.Purchase Details
Home Financials for this Owner
Home Financials are based on the most recent Mortgage that was taken out on this home.Similar Homes in Memphis, TN
Home Values in the Area
Average Home Value in this Area
Purchase History
| Date | Type | Sale Price | Title Company |
|---|---|---|---|
| Warranty Deed | $134,000 | Edco Ttl & Closing Svcs Inc | |
| Warranty Deed | $105,000 | None Available | |
| Warranty Deed | $115,000 | Heritage Title Services Llc |
Mortgage History
| Date | Status | Loan Amount | Loan Type |
|---|---|---|---|
| Open | $162,800 | FHA | |
| Closed | $127,300 | New Conventional | |
| Previous Owner | $84,000 | New Conventional | |
| Previous Owner | $112,917 | FHA | |
| Previous Owner | $100,000 | Unknown |
Property History
| Date | Event | Price | Change | Sq Ft Price |
|---|---|---|---|---|
| 08/30/2019 08/30/19 | Sold | $134,000 | +3.1% | $112 / Sq Ft |
| 08/03/2019 08/03/19 | Pending | -- | -- | -- |
| 07/19/2019 07/19/19 | For Sale | $130,000 | +23.8% | $108 / Sq Ft |
| 08/18/2017 08/18/17 | Sold | $105,000 | -9.4% | $88 / Sq Ft |
| 07/24/2017 07/24/17 | Pending | -- | -- | -- |
| 06/06/2017 06/06/17 | For Sale | $115,900 | -- | $97 / Sq Ft |
Tax History Compared to Growth
Tax History
| Year | Tax Paid | Tax Assessment Tax Assessment Total Assessment is a certain percentage of the fair market value that is determined by local assessors to be the total taxable value of land and additions on the property. | Land | Improvement |
|---|---|---|---|---|
| 2025 | $1,125 | $51,300 | $6,250 | $45,050 |
| 2024 | $1,125 | $33,175 | $2,925 | $30,250 |
| 2023 | $2,021 | $33,175 | $2,925 | $30,250 |
| 2022 | $2,021 | $33,175 | $2,925 | $30,250 |
| 2021 | $1,145 | $33,175 | $2,925 | $30,250 |
| 2020 | $1,681 | $23,200 | $2,625 | $20,575 |
| 2019 | $741 | $23,200 | $2,625 | $20,575 |
| 2018 | $741 | $23,200 | $2,625 | $20,575 |
| 2017 | $719 | $21,975 | $2,625 | $19,350 |
| 2016 | $938 | $21,475 | $0 | $0 |
| 2014 | $938 | $21,475 | $0 | $0 |
Agents Affiliated with this Home
-
Stacey Berry

Seller's Agent in 2019
Stacey Berry
Keller Williams
(901) 481-6420
38 in this area
210 Total Sales
-
P
Buyer's Agent in 2019
Patricia McGory
Main Street, REALTORS
-
Mindy Oglesby

Seller's Agent in 2017
Mindy Oglesby
MidSouth Residential, LLC
(901) 553-3919
1 in this area
63 Total Sales
-
Carol Lott

Buyer's Agent in 2017
Carol Lott
BHHS McLemore & Co., Realty
(901) 461-4869
45 in this area
358 Total Sales
Map
Source: Memphis Area Association of REALTORS®
MLS Number: 10006625
APN: 04-4093-A0-0010
- 599 Isabelle St
- 3686 High Point Dr
- 3681 Autumn Ave
- 3688 Philwood Ave
- 3684 Philwood Ave
- 3780 Shirlwood Ave Unit 31
- 3786 Tutwiler Ave
- 488 Lytle St
- 3791 Shirlwood Ave
- 514 Grahamwood Dr
- 3785 Bowen Ave
- 3661 Shirlwood Ave
- 3655 Shirlwood Ave
- 3573 Galloway Ave
- 3620 Shirlwood Ave
- 3835 Bowen Ave
- 428 E Swan Ridge Cir
- 3704 Charleswood Ave
- 3550 Forrest Ave
- 3686 Charleswood Ave
