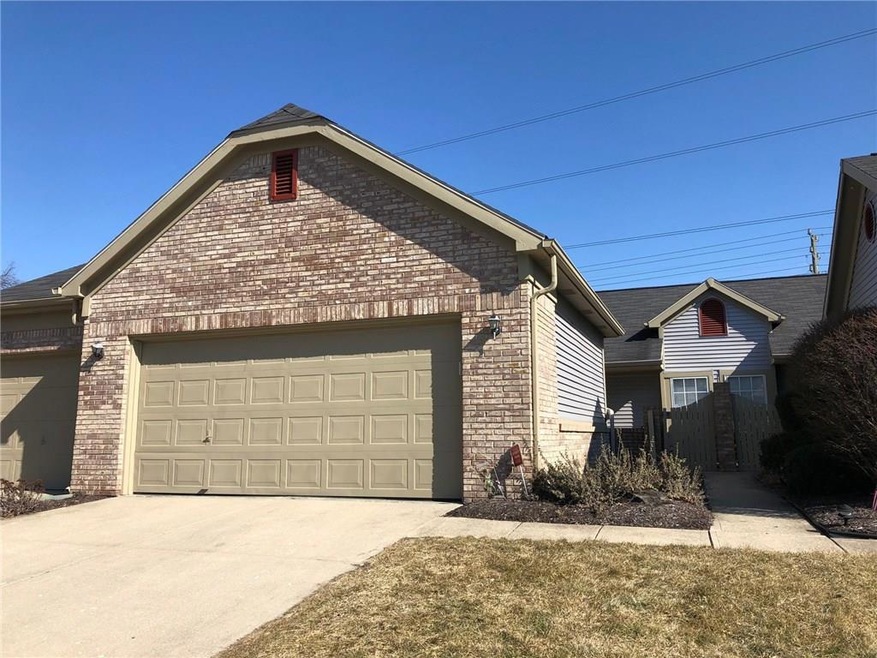
3743-3 Magenta Ln Unit 22-3 Indianapolis, IN 46214
Eagle Creek NeighborhoodEstimated Value: $173,000 - $187,865
Highlights
- Cathedral Ceiling
- Ranch Style House
- 2 Car Attached Garage
- Ben Davis University High School Rated A
- Thermal Windows
- Eat-In Kitchen
About This Home
As of April 20192BR, 2 BA ranch style condo.
Last Listed By
Matthew Reffeitt
Keller Williams Indy Metro W Listed on: 02/25/2019

Property Details
Home Type
- Condominium
Est. Annual Taxes
- $1,148
Year Built
- Built in 1992
Lot Details
- 1,742
HOA Fees
- $135 Monthly HOA Fees
Parking
- 2 Car Attached Garage
- Garage Door Opener
Home Design
- Ranch Style House
- Traditional Architecture
- Slab Foundation
- Vinyl Construction Material
Interior Spaces
- 1,042 Sq Ft Home
- Woodwork
- Cathedral Ceiling
- Paddle Fans
- Thermal Windows
- Great Room with Fireplace
- Family or Dining Combination
- Attic Access Panel
Kitchen
- Eat-In Kitchen
- Electric Oven
- Electric Cooktop
- Range Hood
- Dishwasher
- Disposal
Flooring
- Carpet
- Laminate
Bedrooms and Bathrooms
- 2 Bedrooms
- 2 Full Bathrooms
Laundry
- Laundry closet
- Dryer
- Washer
Utilities
- Forced Air Heating System
- Electric Water Heater
Community Details
- Association fees include home owners, entrance private, insurance, laundry connection in unit, lawncare, ground maintenance, management, snow removal, trash
- Association Phone (317) 875-5600
- Reflections At Waterwood Subdivision
- Property managed by CASI
Listing and Financial Details
- Assessor Parcel Number 490522101040000900
Ownership History
Purchase Details
Home Financials for this Owner
Home Financials are based on the most recent Mortgage that was taken out on this home.Purchase Details
Home Financials for this Owner
Home Financials are based on the most recent Mortgage that was taken out on this home.Purchase Details
Home Financials for this Owner
Home Financials are based on the most recent Mortgage that was taken out on this home.Purchase Details
Home Financials for this Owner
Home Financials are based on the most recent Mortgage that was taken out on this home.Similar Homes in Indianapolis, IN
Home Values in the Area
Average Home Value in this Area
Purchase History
| Date | Buyer | Sale Price | Title Company |
|---|---|---|---|
| Whittington Trent J | -- | Chicago Title | |
| Maggie Mizell Properties Llc | -- | None Available | |
| Mizell Maggie | $103,000 | Chicago Title | |
| White Aaron C | -- | None Available |
Mortgage History
| Date | Status | Borrower | Loan Amount |
|---|---|---|---|
| Open | Whittington Trent J | $78,400 | |
| Previous Owner | Mizell Maggie | $77,250 | |
| Previous Owner | White Aaron C | $74,913 |
Property History
| Date | Event | Price | Change | Sq Ft Price |
|---|---|---|---|---|
| 04/19/2019 04/19/19 | Sold | $103,000 | -1.0% | $99 / Sq Ft |
| 02/25/2019 02/25/19 | Pending | -- | -- | -- |
| 02/25/2019 02/25/19 | For Sale | $104,000 | -- | $100 / Sq Ft |
Tax History Compared to Growth
Tax History
| Year | Tax Paid | Tax Assessment Tax Assessment Total Assessment is a certain percentage of the fair market value that is determined by local assessors to be the total taxable value of land and additions on the property. | Land | Improvement |
|---|---|---|---|---|
| 2024 | $3,681 | $158,700 | $12,500 | $146,200 |
| 2023 | $3,681 | $152,900 | $12,500 | $140,400 |
| 2022 | $3,545 | $143,700 | $12,500 | $131,200 |
| 2021 | $3,247 | $117,900 | $12,500 | $105,400 |
| 2020 | $2,702 | $97,800 | $12,500 | $85,300 |
| 2019 | $1,153 | $89,200 | $12,500 | $76,700 |
| 2018 | $926 | $82,500 | $12,500 | $70,000 |
| 2017 | $872 | $80,200 | $12,500 | $67,700 |
| 2016 | $1,039 | $87,700 | $12,500 | $75,200 |
| 2014 | $804 | $84,600 | $12,500 | $72,100 |
| 2013 | $922 | $84,600 | $12,500 | $72,100 |
Agents Affiliated with this Home
-

Seller's Agent in 2019
Matthew Reffeitt
Keller Williams Indy Metro W
(317) 590-8520
2 in this area
548 Total Sales
-
M
Buyer Co-Listing Agent in 2019
Maggie Whittington
@properties
(317) 966-2172
2 in this area
112 Total Sales
Map
Source: MIBOR Broker Listing Cooperative®
MLS Number: 21622677
APN: 49-05-22-101-040.000-900
- 3708 Magenta Ln Unit 3
- 3643 Reflections Ln Unit 5
- 7418 Bluebird Ct
- 4059 Eagle Cove Dr W
- 4112 Eagle Cove Dr E
- 4223 Kestrel Ct
- 3260 Eddy Ct
- 3259 Eddy Ct
- 8030 Windham Lake Way
- 4322 Matrea More Ct
- 4311 Village Parkway Cir W Unit 6
- 7220 Village Parkway Dr Unit 8
- 3250 Valley Farms Way
- 7932 Eagle Valley Pass
- 4470 Village Ln Unit 3
- 3187 Valley Farms Rd
- 3131 Stillmeadow Dr
- 3051 Arrow Wood Ln
- 7053 Colita More Ct
- 3153 Stillmeadow Dr
- 3743 Magenta 3 Ln Unit 22-3
- 3743-3 Magenta Ln
- 3743-3 Magenta Ln Unit 22-3
- 3743 Magenta Ln
- 3743 Magenta -4 Ln
- 3743 Magenta -1 Ln
- 3743 Magenta Ln Unit 3
- 3743 Magenta Ln Unit 2
- 3743 Magenta Ln Unit 1
- 3743 Magenta Ln
- 3743 Magenta Ln Unit 22-3
- 3743 Magenta Ln Unit 22
- 3740 Magenta 1 Ln
- 3740 Magenta Ln Unit 6
- 3740 Magenta Ln Unit 2
- 3740 Magenta Ln Unit 1
- 3740 Magenta Ln
- 3740 Magenta Ln
- 3740 Magenta Ln Unit 3
- 3740 Magenta Ln Unit 4
