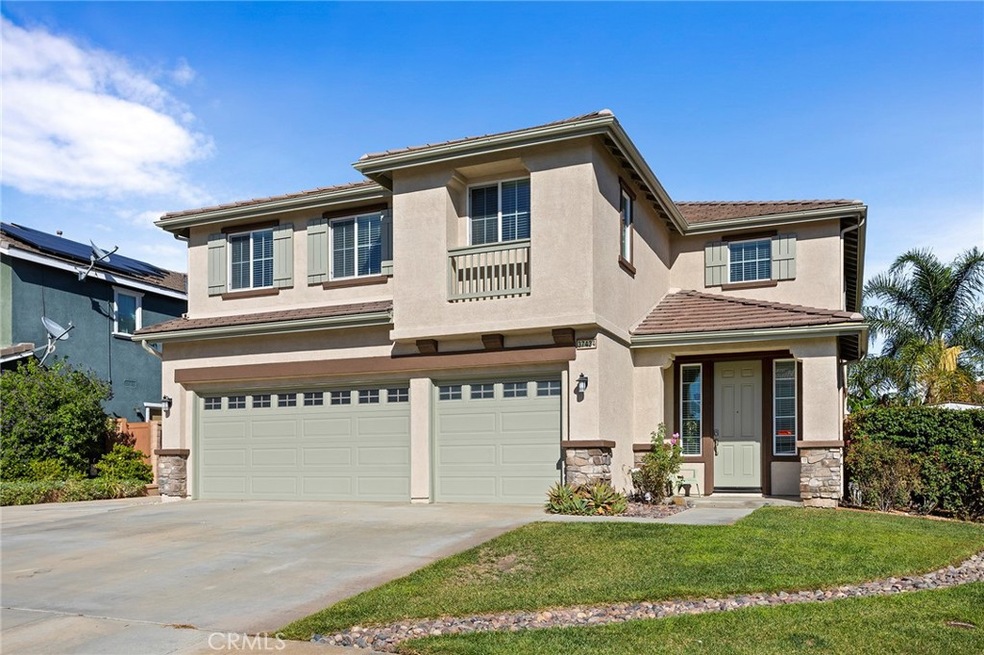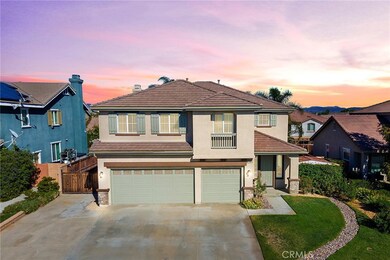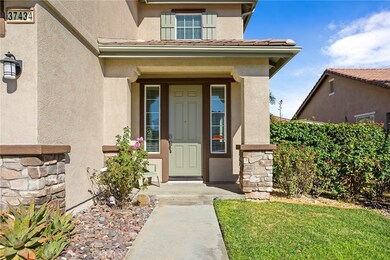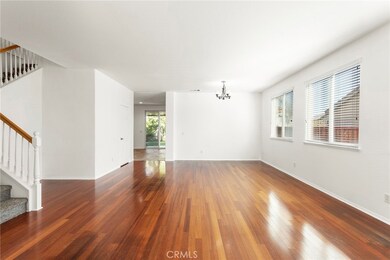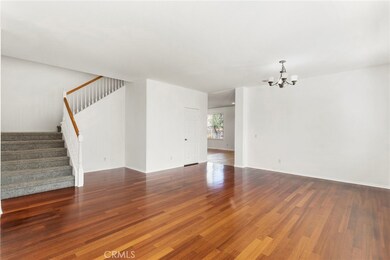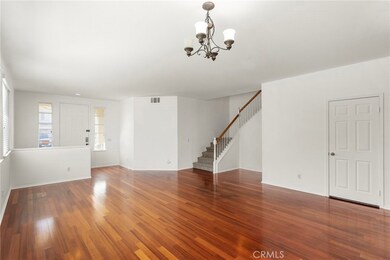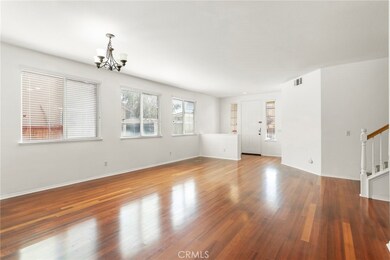
37434 Lumiere Ave Murrieta, CA 92563
Highlights
- Main Floor Bedroom
- Loft
- Lawn
- Monte Vista Elementary School Rated A-
- Granite Countertops
- No HOA
About This Home
As of January 2023BACK ON MARKET!!!!! This beautiful 5 bed, 3 bath home is nestled in the gorgeous city of Murrieta. The home opens to a spacious and bright living and dining room, prime for entertaining. The wood floors guide you to a great room featuring a family room with a fireplace and built-ins, a dining area with a desk nook, and a bright, airy kitchen, making this the ideal spot for family gatherings or your next party. The kitchen features an island, granite countertops, walnut cabinetry, and a gas cooktop. The main floor is complete with a convenient laundry room, and a full bedroom and bath making it perfect for guests or an office. The enormous loft upstairs greets you to the bedrooms. The primary bedroom offers an en suite bathroom with dual vanity, shower, separate soaking tub, and a grand walk-in closet. Each additional bedroom is spacious with ample closet space and ceiling fans, and there is new carpet and paint throughout the home. The backyard features lush landscaping, fruit trees, spacious side yards and potential RV parking. Enjoy the mountain views, the proximity to the golf course, close distance to the award winning Monte Vista elementary school, and, of course, shopping and parks!
Last Agent to Sell the Property
Team Forss Realty Group License #01711806 Listed on: 09/23/2022
Home Details
Home Type
- Single Family
Est. Annual Taxes
- $9,871
Year Built
- Built in 2005
Lot Details
- 6,534 Sq Ft Lot
- Wood Fence
- Lawn
- Back and Front Yard
Parking
- 3 Car Direct Access Garage
- Parking Available
- Front Facing Garage
- Driveway
- RV Potential
Home Design
- Slab Foundation
- Fire Rated Drywall
- Tile Roof
Interior Spaces
- 3,273 Sq Ft Home
- 2-Story Property
- Built-In Features
- Ceiling Fan
- Blinds
- Sliding Doors
- Family Room with Fireplace
- Family Room Off Kitchen
- Living Room
- Dining Room
- Loft
- Laundry Room
Kitchen
- Open to Family Room
- Eat-In Kitchen
- <<doubleOvenToken>>
- Gas Oven
- Gas Range
- <<microwave>>
- Dishwasher
- Kitchen Island
- Granite Countertops
Flooring
- Carpet
- Tile
Bedrooms and Bathrooms
- 5 Bedrooms | 1 Main Level Bedroom
- Walk-In Closet
- Mirrored Closets Doors
- Dual Sinks
- Dual Vanity Sinks in Primary Bathroom
- <<tubWithShowerToken>>
- Walk-in Shower
Outdoor Features
- Covered patio or porch
- Exterior Lighting
Utilities
- Central Heating and Cooling System
- Water Heater
Listing and Financial Details
- Tax Lot 76
- Tax Tract Number 297
- Assessor Parcel Number 900431024
- $2,832 per year additional tax assessments
Community Details
Overview
- No Home Owners Association
Recreation
- Park
Ownership History
Purchase Details
Home Financials for this Owner
Home Financials are based on the most recent Mortgage that was taken out on this home.Purchase Details
Home Financials for this Owner
Home Financials are based on the most recent Mortgage that was taken out on this home.Purchase Details
Purchase Details
Purchase Details
Home Financials for this Owner
Home Financials are based on the most recent Mortgage that was taken out on this home.Purchase Details
Home Financials for this Owner
Home Financials are based on the most recent Mortgage that was taken out on this home.Similar Homes in Murrieta, CA
Home Values in the Area
Average Home Value in this Area
Purchase History
| Date | Type | Sale Price | Title Company |
|---|---|---|---|
| Grant Deed | $655,000 | Lawyers Title | |
| Grant Deed | $300,000 | Commonwealth Land Title Co | |
| Trustee Deed | $396,000 | None Available | |
| Trustee Deed | $396,000 | None Available | |
| Interfamily Deed Transfer | -- | Ticor Title Company | |
| Grant Deed | $530,000 | North American Title Company |
Mortgage History
| Date | Status | Loan Amount | Loan Type |
|---|---|---|---|
| Open | $669,729 | VA | |
| Previous Owner | $411,833 | VA | |
| Previous Owner | $418,500 | VA | |
| Previous Owner | $25,001 | Stand Alone Second | |
| Previous Owner | $338,942 | VA | |
| Previous Owner | $308,183 | VA | |
| Previous Owner | $319,525 | VA | |
| Previous Owner | $306,450 | VA | |
| Previous Owner | $500,000 | New Conventional | |
| Previous Owner | $423,701 | Fannie Mae Freddie Mac |
Property History
| Date | Event | Price | Change | Sq Ft Price |
|---|---|---|---|---|
| 07/19/2025 07/19/25 | Price Changed | $735,000 | -0.5% | $225 / Sq Ft |
| 07/01/2025 07/01/25 | Price Changed | $739,000 | -5.3% | $226 / Sq Ft |
| 06/19/2025 06/19/25 | For Sale | $780,000 | +19.1% | $238 / Sq Ft |
| 01/12/2023 01/12/23 | Sold | $655,000 | -0.8% | $200 / Sq Ft |
| 12/14/2022 12/14/22 | Price Changed | $660,000 | -1.3% | $202 / Sq Ft |
| 11/11/2022 11/11/22 | Price Changed | $669,000 | -1.5% | $204 / Sq Ft |
| 10/18/2022 10/18/22 | Price Changed | $679,000 | -2.9% | $207 / Sq Ft |
| 10/03/2022 10/03/22 | Price Changed | $699,000 | -1.5% | $214 / Sq Ft |
| 09/23/2022 09/23/22 | For Sale | $710,000 | -- | $217 / Sq Ft |
Tax History Compared to Growth
Tax History
| Year | Tax Paid | Tax Assessment Tax Assessment Total Assessment is a certain percentage of the fair market value that is determined by local assessors to be the total taxable value of land and additions on the property. | Land | Improvement |
|---|---|---|---|---|
| 2023 | $9,871 | $378,735 | $123,767 | $254,968 |
| 2022 | $6,653 | $371,310 | $121,341 | $249,969 |
| 2021 | $6,889 | $364,030 | $118,962 | $245,068 |
| 2020 | $6,829 | $360,299 | $117,743 | $242,556 |
| 2019 | $6,748 | $353,235 | $115,435 | $237,800 |
| 2018 | $6,786 | $346,310 | $113,172 | $233,138 |
| 2017 | $6,744 | $339,520 | $110,953 | $228,567 |
| 2016 | $6,745 | $332,864 | $108,778 | $224,086 |
| 2015 | $6,703 | $327,866 | $107,145 | $220,721 |
| 2014 | $6,567 | $321,447 | $105,048 | $216,399 |
Agents Affiliated with this Home
-
Burnz Fernandez

Seller's Agent in 2025
Burnz Fernandez
Century 21 Affiliated
(619) 203-4671
62 Total Sales
-
Goran Forss

Seller's Agent in 2023
Goran Forss
Team Forss Realty Group
(951) 302-1492
1,317 Total Sales
-
Michelle Haywood

Seller Co-Listing Agent in 2023
Michelle Haywood
Team Forss Realty Group
(951) 694-5300
86 Total Sales
Map
Source: California Regional Multiple Listing Service (CRMLS)
MLS Number: SW22207632
APN: 900-431-024
- 37361 Stellarview Ave
- 29734 Big Dipper Way
- 29767 Ascella Ln
- 29589 Hazel Glen Rd
- 29924 Sycamore Ridge Rd
- 29844 Circinus St
- 29746 Maxmillian Ave
- 37814 Veranda Way
- 29944 Peach Tree Ct
- 29683 Ski Ranch St
- 37710 Sprucewood Ln
- 37867 Shady Maple Rd
- 29330 Wrangler Dr
- 37943 Sweet Magnolia Way
- 36845 Gemina Ave
- 30342 Brittle Brush St
- 30136 Bonita Springs St
- 36931 Camino Springs Ave
- 36931 Camino Springs Ave
- 30335 Spineflower St
