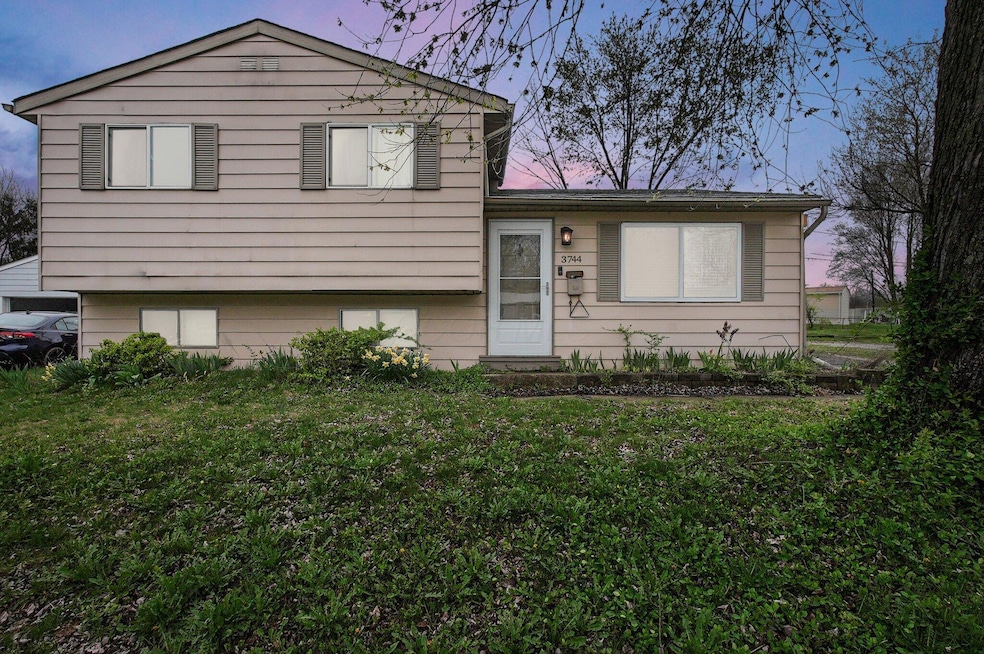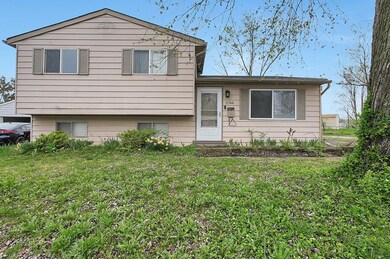
3744 Paris Blvd E Westerville, OH 43081
Highlights
- Fenced Yard
- 2 Car Detached Garage
- Patio
- Westerville Central High School Rated A-
- Cul-De-Sac
- Forced Air Heating and Cooling System
About This Home
As of July 2025Nestled on a peaceful cul-de-sac in the Westerville School District, this delightful three-bedroom, one-full-bath home offers a perfect blend of comfort, privacy, and convenience. Step inside to find a bright and inviting living space, perfect for relaxing or entertaining. The kitchen provides ample cabinet space, making meal prep a breeze. Each of the three bedrooms offers generous space and natural light, while the full bath is conveniently located for easy access. Outside, you'll love the expansive fenced-in backyard, enclosed by a 6-foot privacy fence? Ideal for pets, gatherings, or simply enjoying your own secluded outdoor retreat. The property also boasts a spacious two-car detached garage, providing plenty of storage and parking space. Home needs a little TLC but in great location.
Last Agent to Sell the Property
e-Merge Real Estate Crossroads License #2021002409 Listed on: 04/07/2025

Last Buyer's Agent
NON MEMBER
NON MEMBER OFFICE
Home Details
Home Type
- Single Family
Est. Annual Taxes
- $4,691
Year Built
- Built in 1971
Lot Details
- 9,583 Sq Ft Lot
- Cul-De-Sac
- Fenced Yard
Parking
- 2 Car Detached Garage
Home Design
- Split Level Home
- Tri-Level Property
- Block Foundation
- Aluminum Siding
Interior Spaces
- 1,144 Sq Ft Home
- Insulated Windows
Kitchen
- Electric Range
- <<microwave>>
- Dishwasher
Flooring
- Carpet
- Laminate
Bedrooms and Bathrooms
- 3 Bedrooms
- 1 Full Bathroom
Outdoor Features
- Patio
Utilities
- Forced Air Heating and Cooling System
- Heating System Uses Gas
- Electric Water Heater
Listing and Financial Details
- Assessor Parcel Number 110-004766
Ownership History
Purchase Details
Home Financials for this Owner
Home Financials are based on the most recent Mortgage that was taken out on this home.Purchase Details
Purchase Details
Home Financials for this Owner
Home Financials are based on the most recent Mortgage that was taken out on this home.Purchase Details
Home Financials for this Owner
Home Financials are based on the most recent Mortgage that was taken out on this home.Purchase Details
Home Financials for this Owner
Home Financials are based on the most recent Mortgage that was taken out on this home.Purchase Details
Home Financials for this Owner
Home Financials are based on the most recent Mortgage that was taken out on this home.Purchase Details
Purchase Details
Purchase Details
Similar Homes in Westerville, OH
Home Values in the Area
Average Home Value in this Area
Purchase History
| Date | Type | Sale Price | Title Company |
|---|---|---|---|
| Warranty Deed | $220,000 | Northwest Advantage Title Agen | |
| Quit Claim Deed | -- | None Listed On Document | |
| Warranty Deed | $158,000 | Landsel Title Agency Inc | |
| Survivorship Deed | $119,000 | Chicago Title Box | |
| Survivorship Deed | $113,000 | -- | |
| Warranty Deed | -- | Celtic Title Agency Inc | |
| Sheriffs Deed | $83,078 | Independent Title | |
| Deed | $64,500 | -- | |
| Deed | $49,400 | -- |
Mortgage History
| Date | Status | Loan Amount | Loan Type |
|---|---|---|---|
| Previous Owner | $150,000 | Closed End Mortgage | |
| Previous Owner | $153,260 | New Conventional | |
| Previous Owner | $114,570 | FHA | |
| Previous Owner | $116,844 | FHA | |
| Previous Owner | $30,000 | Stand Alone Second | |
| Previous Owner | $90,400 | Purchase Money Mortgage | |
| Previous Owner | $22,600 | Credit Line Revolving | |
| Previous Owner | $79,300 | FHA |
Property History
| Date | Event | Price | Change | Sq Ft Price |
|---|---|---|---|---|
| 07/15/2025 07/15/25 | Sold | $330,000 | 0.0% | $227 / Sq Ft |
| 06/29/2025 06/29/25 | Pending | -- | -- | -- |
| 06/27/2025 06/27/25 | For Sale | $329,900 | +50.0% | $227 / Sq Ft |
| 04/16/2025 04/16/25 | Sold | $220,000 | +2.3% | $192 / Sq Ft |
| 04/07/2025 04/07/25 | Pending | -- | -- | -- |
| 04/07/2025 04/07/25 | For Sale | $215,000 | +36.1% | $188 / Sq Ft |
| 03/31/2025 03/31/25 | Off Market | $158,000 | -- | -- |
| 03/27/2025 03/27/25 | Off Market | $158,000 | -- | -- |
| 07/09/2018 07/09/18 | Sold | $158,000 | -4.2% | $138 / Sq Ft |
| 06/09/2018 06/09/18 | Pending | -- | -- | -- |
| 05/11/2018 05/11/18 | For Sale | $165,000 | +38.7% | $144 / Sq Ft |
| 09/12/2013 09/12/13 | Sold | $119,000 | -0.8% | $104 / Sq Ft |
| 08/13/2013 08/13/13 | Pending | -- | -- | -- |
| 05/14/2013 05/14/13 | For Sale | $120,000 | -- | $105 / Sq Ft |
Tax History Compared to Growth
Tax History
| Year | Tax Paid | Tax Assessment Tax Assessment Total Assessment is a certain percentage of the fair market value that is determined by local assessors to be the total taxable value of land and additions on the property. | Land | Improvement |
|---|---|---|---|---|
| 2024 | $4,691 | $76,060 | $22,960 | $53,100 |
| 2023 | $4,590 | $76,055 | $22,960 | $53,095 |
| 2022 | $4,402 | $54,500 | $12,250 | $42,250 |
| 2021 | $4,432 | $54,500 | $12,250 | $42,250 |
| 2020 | $4,429 | $54,500 | $12,250 | $42,250 |
| 2019 | $3,753 | $42,350 | $12,250 | $30,100 |
| 2018 | $3,161 | $34,370 | $12,250 | $22,120 |
| 2017 | $3,258 | $34,370 | $12,250 | $22,120 |
| 2016 | $3,584 | $38,120 | $8,680 | $29,440 |
| 2015 | $3,396 | $38,120 | $8,680 | $29,440 |
| 2014 | $3,396 | $38,120 | $8,680 | $29,440 |
| 2013 | $1,652 | $38,115 | $8,680 | $29,435 |
Agents Affiliated with this Home
-
Alexander Soskin
A
Seller's Agent in 2025
Alexander Soskin
Soskin Realty, LLC
(614) 989-8638
300 Total Sales
-
Rachael Kennedy

Seller's Agent in 2025
Rachael Kennedy
E-Merge
(740) 497-8333
39 Total Sales
-
Tenzin Dachung
T
Buyer's Agent in 2025
Tenzin Dachung
Carleton Realty, LLC
(614) 900-8562
3 Total Sales
-
N
Buyer's Agent in 2025
NON MEMBER
NON MEMBER OFFICE
-
J
Seller's Agent in 2018
Jeffrey Ball
Keller Williams Excel Realty
-
Amy Clark

Buyer's Agent in 2018
Amy Clark
Cutler Real Estate
(614) 596-0211
530 Total Sales
Map
Source: Columbus and Central Ohio Regional MLS
MLS Number: 225010959
APN: 110-004766
- 6065 Batavia Rd
- 6098 Bolamo Ct
- 3619 Bolamo Dr
- 6221 Bader Rd
- 3620 Karikal Dr
- 5611 Montevideo Rd
- 6492 Cherokee Rose Dr
- 3942 Chickadee Ct
- 6511 Bunting Ct
- 324 Cross Wind Dr
- 3423 Dahlgreen Dr
- 321 Northgate Ct Unit B
- 618 Colony Dr
- 716 Winsholen Ct
- 5350 Bittersweet Ct
- 778 Watten Ln
- 4373 Valley Quail Blvd S
- 800 S Spring Rd
- 392 Brisbane Ave
- 598 Brook Run Dr






