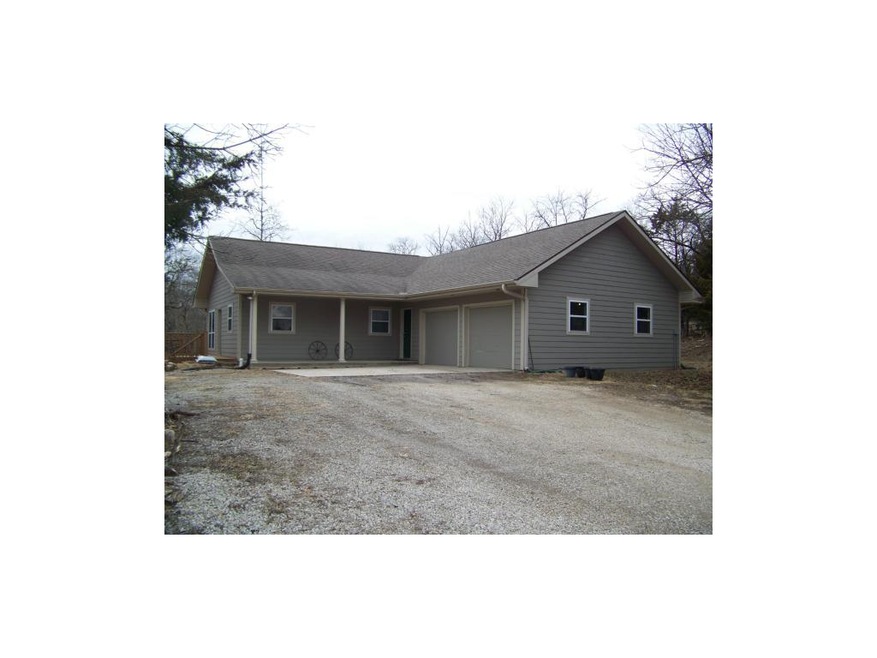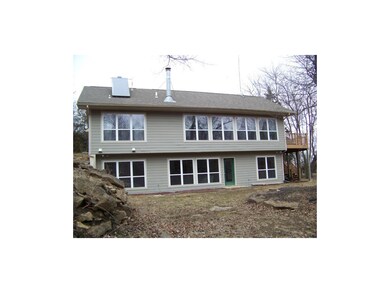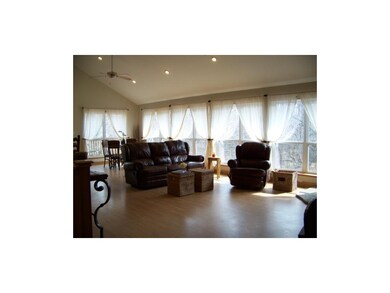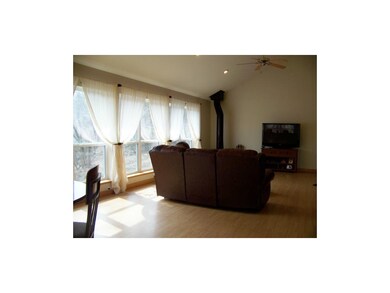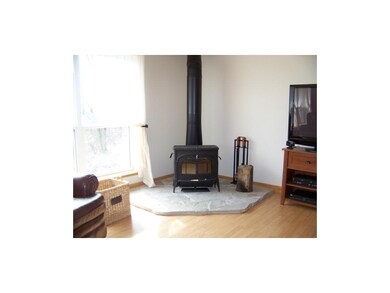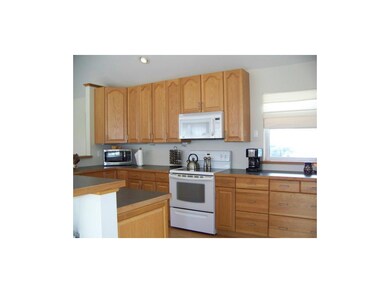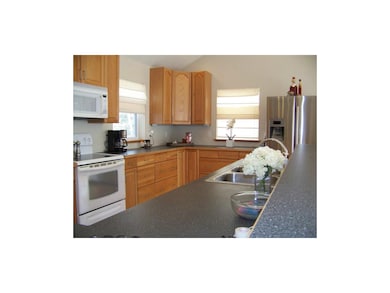
3744 Pawnee Rd Ottawa, KS 66067
Estimated Value: $346,000 - $402,349
Highlights
- Horse Facilities
- Wood Burning Stove
- Vaulted Ceiling
- Deck
- Recreation Room
- Ranch Style House
About This Home
As of April 2014Overlooking a Sparkling Creek and Setting Way Back off the Main Road, Sitting in the Timber, 2 levels of Passive Solar High Performance Glass Windows Clear across the Back, Walk out onto A Great Deck right off the Kitchen and Dining with Spectacular Views, Solar Water Heater, Laminate Flooring Thru Out. Wdb Stove for those Chilly Nights. 26 x 17 Metal Barn w/2 stalls, rubber mats stay, Panels in Barn stay, and 5 steel gates stay. Beautiful Kitchen Cabinetry
with a tall bar with gorgeous bar stools. New Heat Pump in 7/2012. SS Refrigerator. Built in Desk area with cabinets above. Tilt in Windows. Turned Stairway with Wood Steps
Last Agent to Sell the Property
Crown Realty License #BR00012296 Listed on: 02/25/2014
Home Details
Home Type
- Single Family
Est. Annual Taxes
- $2,939
Year Built
- Built in 2003
Lot Details
- 6.3 Acre Lot
- Home fronts a stream
- Aluminum or Metal Fence
- Many Trees
Parking
- 2 Car Attached Garage
- Front Facing Garage
- Garage Door Opener
Home Design
- Ranch Style House
- Traditional Architecture
- Frame Construction
- Composition Roof
- Lap Siding
Interior Spaces
- 2,378 Sq Ft Home
- Wet Bar: Built-in Features, Laminate Counters, Shower Over Tub, Ceiling Fan(s), Cathedral/Vaulted Ceiling, Fireplace
- Built-In Features: Built-in Features, Laminate Counters, Shower Over Tub, Ceiling Fan(s), Cathedral/Vaulted Ceiling, Fireplace
- Vaulted Ceiling
- Ceiling Fan: Built-in Features, Laminate Counters, Shower Over Tub, Ceiling Fan(s), Cathedral/Vaulted Ceiling, Fireplace
- Skylights
- Wood Burning Stove
- Thermal Windows
- Shades
- Plantation Shutters
- Drapes & Rods
- Great Room with Fireplace
- Open Floorplan
- Den
- Recreation Room
- Fire and Smoke Detector
Kitchen
- Electric Oven or Range
- Free-Standing Range
- Recirculated Exhaust Fan
- Dishwasher
- Granite Countertops
- Laminate Countertops
- Disposal
Flooring
- Wall to Wall Carpet
- Linoleum
- Laminate
- Stone
- Ceramic Tile
- Luxury Vinyl Plank Tile
- Luxury Vinyl Tile
Bedrooms and Bathrooms
- 3 Bedrooms
- Cedar Closet: Built-in Features, Laminate Counters, Shower Over Tub, Ceiling Fan(s), Cathedral/Vaulted Ceiling, Fireplace
- Walk-In Closet: Built-in Features, Laminate Counters, Shower Over Tub, Ceiling Fan(s), Cathedral/Vaulted Ceiling, Fireplace
- 2 Full Bathrooms
- Double Vanity
- Bathtub with Shower
Laundry
- Laundry Room
- Laundry on main level
Finished Basement
- Walk-Out Basement
- Basement Fills Entire Space Under The House
- Sump Pump
- Bedroom in Basement
Outdoor Features
- Deck
- Enclosed patio or porch
Schools
- Ottawa Elementary School
- Ottawa High School
Utilities
- Cooling Available
- Heat Pump System
- Septic Tank
Listing and Financial Details
- Exclusions: Microwave
- Assessor Parcel Number PE00023Bl
Community Details
Overview
- Ottawa Subdivision
Recreation
- Horse Facilities
Similar Homes in Ottawa, KS
Home Values in the Area
Average Home Value in this Area
Property History
| Date | Event | Price | Change | Sq Ft Price |
|---|---|---|---|---|
| 04/11/2014 04/11/14 | Sold | -- | -- | -- |
| 02/27/2014 02/27/14 | Pending | -- | -- | -- |
| 02/25/2014 02/25/14 | For Sale | $238,000 | -- | $100 / Sq Ft |
Tax History Compared to Growth
Tax History
| Year | Tax Paid | Tax Assessment Tax Assessment Total Assessment is a certain percentage of the fair market value that is determined by local assessors to be the total taxable value of land and additions on the property. | Land | Improvement |
|---|---|---|---|---|
| 2024 | $4,621 | $40,066 | $6,550 | $33,516 |
| 2023 | $4,299 | $35,995 | $5,280 | $30,715 |
| 2022 | $4,223 | $33,937 | $5,358 | $28,579 |
| 2021 | $4,223 | $32,142 | $4,625 | $27,517 |
| 2020 | $4,118 | $30,521 | $4,255 | $26,266 |
| 2019 | $3,985 | $29,153 | $4,008 | $25,145 |
| 2018 | $3,874 | $27,991 | $3,823 | $24,168 |
| 2017 | $3,845 | $27,738 | $3,823 | $23,915 |
| 2016 | $3,795 | $28,106 | $3,823 | $24,283 |
| 2015 | $2,939 | $27,313 | $3,823 | $23,490 |
| 2014 | $2,939 | $22,378 | $3,823 | $18,555 |
Agents Affiliated with this Home
-
Shirley Altic

Seller's Agent in 2014
Shirley Altic
Crown Realty
(785) 241-1625
33 Total Sales
-
Jennifer Karr

Buyer's Agent in 2014
Jennifer Karr
KW Diamond Partners
(913) 406-3379
100 Total Sales
Map
Source: Heartland MLS
MLS Number: 1869043
APN: 097-26-0-00-00-004.02-0
- 3746 Reno Rd
- 3919 Reno Rd
- 3367 Reno Rd
- 3717 Utah Rd
- Lot 4 Utah Terrace
- Lot 3 Utah Terrace
- Lot 2 Utah Terrace
- Lot 1 Utah Terrace
- 125 Megan Ln
- 1733 Elderberry Ln
- 1608 Bluestem Dr
- 1606 Bluestem Dr
- 2855 Nebraska Rd
- 3280 Nebraska Rd
- 605 N Hemlock St
- 509 N Birch St
- 730 S Mason St
- 4164 K-68 Hwy
- 537 N Cherry St
- 715 E Blackhawk St
- 3744 Pawnee Rd
- 3751 Pawnee Rd
- 3419 Oregon Rd
- 3765 Pawnee Rd
- 3409 Oregon Rd
- 3790 Pawnee Rd
- 3689 Osborne Terrace
- 3500 Oregon Rd
- 3553 Oregon Rd
- 3637 Osborne Terrace
- 3650 Osborne Terrace
- 3422 Tennessee Rd
- 3578 Oregon Rd
- 3320E Oregon Rd
- 3888 Pawnee Rd
- 3313 Oregon Rd
- 3308 Oregon Rd
- 3469 Tennessee Rd
- 3732 Highway K 68
- 3503 Tennessee Rd
