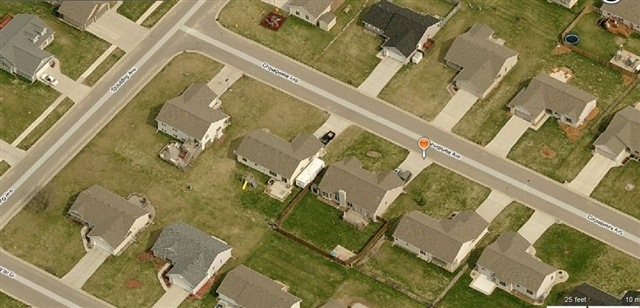
3746 Chesapeake Ave Janesville, WI 53546
Fox Ridge Estates NeighborhoodHighlights
- Open Floorplan
- Recreation Room
- Wood Flooring
- Deck
- Ranch Style House
- 2 Car Attached Garage
About This Home
As of June 2025This was a SOLD before LISTED property.
Last Agent to Sell the Property
Dave Mansur
INACTIVE W/Local ASSOC License #57028-90 Listed on: 01/26/2012
Last Buyer's Agent
Dave Mansur
INACTIVE W/Local ASSOC License #57028-90 Listed on: 01/26/2012
Home Details
Home Type
- Single Family
Year Built
- Built in 2004
Lot Details
- 9,440 Sq Ft Lot
- Level Lot
- Property is zoned R1
Home Design
- Ranch Style House
- Brick Exterior Construction
- Vinyl Siding
- Stone Exterior Construction
Interior Spaces
- Open Floorplan
- Recreation Room
- Wood Flooring
- Finished Basement
- Basement Fills Entire Space Under The House
- Laundry on main level
Kitchen
- Breakfast Bar
- Disposal
Bedrooms and Bathrooms
- 3 Bedrooms
- 3 Full Bathrooms
Parking
- 2 Car Attached Garage
- Driveway Level
Accessible Home Design
- Accessible Full Bathroom
- Accessible Bedroom
Schools
- Call School District Elementary School
- Milton Middle School
- Milton High School
Additional Features
- Deck
- Forced Air Cooling System
Community Details
- Fox Ridge Estates Subdivision
Ownership History
Purchase Details
Home Financials for this Owner
Home Financials are based on the most recent Mortgage that was taken out on this home.Similar Homes in Janesville, WI
Home Values in the Area
Average Home Value in this Area
Purchase History
| Date | Type | Sale Price | Title Company |
|---|---|---|---|
| Warranty Deed | $345,000 | None Listed On Document |
Mortgage History
| Date | Status | Loan Amount | Loan Type |
|---|---|---|---|
| Open | $321,000 | New Conventional |
Property History
| Date | Event | Price | Change | Sq Ft Price |
|---|---|---|---|---|
| 06/30/2025 06/30/25 | Sold | $345,000 | -0.2% | $239 / Sq Ft |
| 05/25/2025 05/25/25 | Pending | -- | -- | -- |
| 05/20/2025 05/20/25 | For Sale | $345,700 | +0.2% | $239 / Sq Ft |
| 05/18/2025 05/18/25 | Off Market | $345,000 | -- | -- |
| 05/17/2025 05/17/25 | For Sale | $345,700 | +53.0% | $239 / Sq Ft |
| 10/15/2019 10/15/19 | Sold | $226,000 | -1.7% | $156 / Sq Ft |
| 09/09/2019 09/09/19 | Pending | -- | -- | -- |
| 07/18/2019 07/18/19 | For Sale | $229,900 | +53.3% | $159 / Sq Ft |
| 01/26/2012 01/26/12 | Sold | $150,000 | 0.0% | $53 / Sq Ft |
| 01/26/2012 01/26/12 | Pending | -- | -- | -- |
| 01/26/2012 01/26/12 | For Sale | $150,000 | -- | $53 / Sq Ft |
Tax History Compared to Growth
Tax History
| Year | Tax Paid | Tax Assessment Tax Assessment Total Assessment is a certain percentage of the fair market value that is determined by local assessors to be the total taxable value of land and additions on the property. | Land | Improvement |
|---|---|---|---|---|
| 2024 | $4,553 | $287,600 | $27,100 | $260,500 |
| 2023 | $4,866 | $287,600 | $27,100 | $260,500 |
| 2022 | $4,896 | $207,600 | $27,100 | $180,500 |
| 2021 | $4,641 | $207,600 | $27,100 | $180,500 |
| 2020 | $4,736 | $207,600 | $27,100 | $180,500 |
| 2019 | $4,188 | $191,200 | $27,100 | $164,100 |
| 2018 | $3,693 | $149,800 | $28,000 | $121,800 |
| 2017 | $3,681 | $149,800 | $28,000 | $121,800 |
| 2016 | $3,581 | $149,800 | $28,000 | $121,800 |
Agents Affiliated with this Home
-
Cheri Hjerstedt

Seller's Agent in 2025
Cheri Hjerstedt
Mode Realty Network
(608) 501-2490
1 in this area
41 Total Sales
-
Jordan Zwickl

Buyer's Agent in 2025
Jordan Zwickl
Briggs Realty Group, Inc
(262) 661-3950
1 in this area
53 Total Sales
-
John Mansur

Seller's Agent in 2019
John Mansur
Mansur Real Estate LLC
(608) 322-2325
1 in this area
90 Total Sales
-
Scott Mansur
S
Seller Co-Listing Agent in 2019
Scott Mansur
Mansur Real Estate LLC
(608) 290-4083
1 in this area
5 Total Sales
-
D
Seller's Agent in 2012
Dave Mansur
INACTIVE W/Local ASSOC
Map
Source: South Central Wisconsin Multiple Listing Service
MLS Number: 1644846
APN: 021-6400311
- 3056 N Wright Rd
- 5451 N Wright Rd
- 4017 Sandhill Dr
- 3753 Bluewing Place
- 3811 Avery Ln
- 3813 Avery Ln
- 3831 Avery Ln
- 4303 Dublin Dr
- 3120 Emerald Dr
- 3709 Newcastle Dr
- 3711 Newcastle Dr
- 3753 Newcastle Dr
- 3751 Newcastle Dr
- 2608 Cross Prairie Dr
- 3250 Briar Crest Dr
- 4416 Scottys Dr
- 4210 E Kingsford Dr
- 2306 Stonefield Ln
- 2214 Savanna Dr
- 3222 Danbury Dr E
