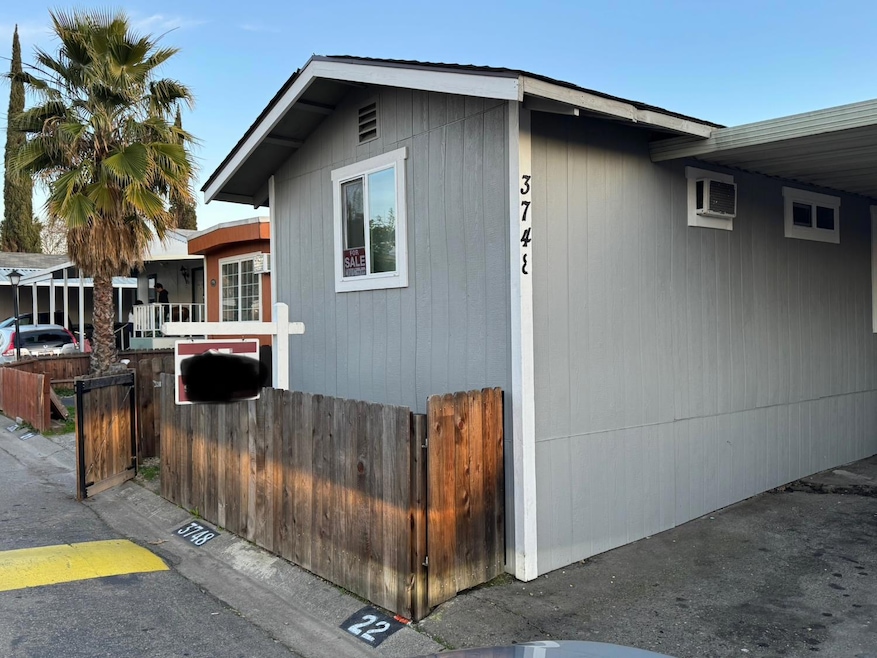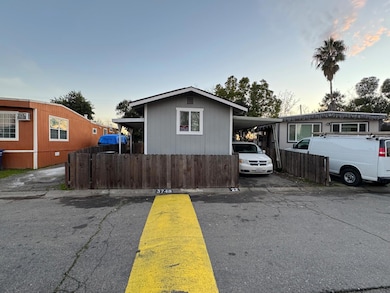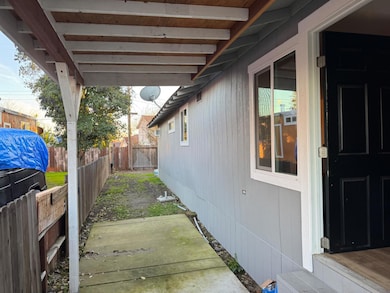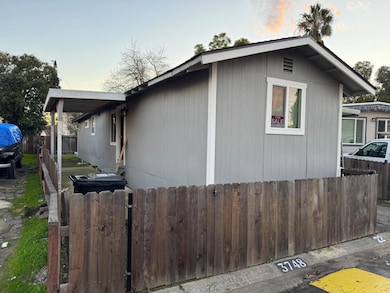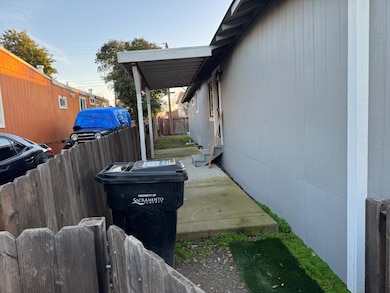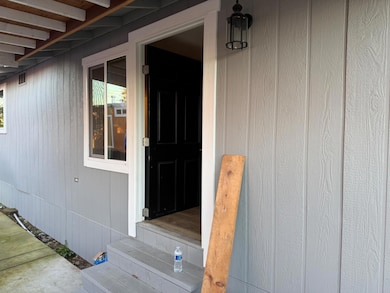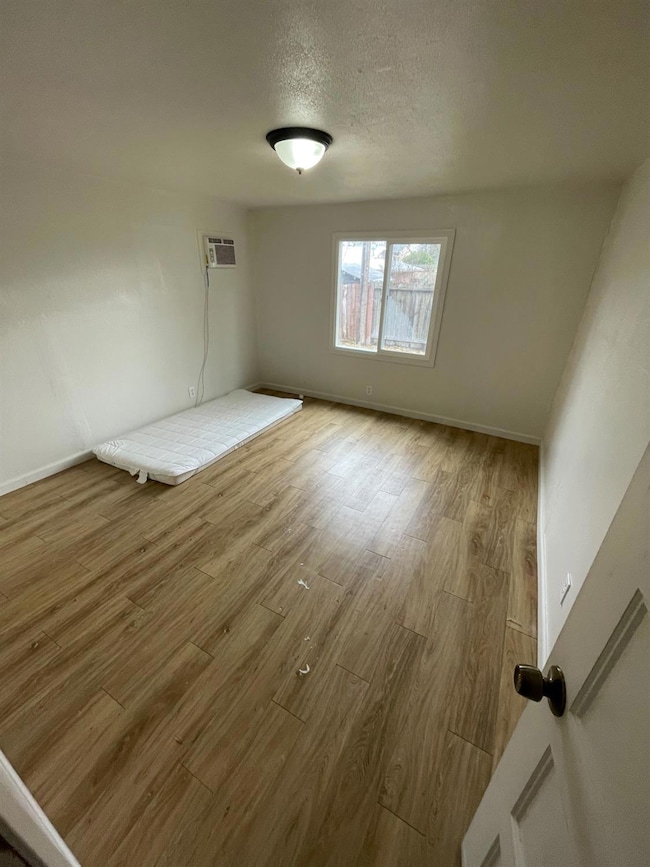
$132,900
- 3 Beds
- 2 Baths
- 988 Sq Ft
- 5020 Valley Forge Ln
- North Highlands, CA
Welcome to this beautifully remodeled 3-bedroom, 2-bath mobile home, built in 2020 and located in one of the area's most desirable all-ages parks. Flooded with natural light, this home offers a bright, open floor plan with stylish upgrades throughout. The spacious living area flows into a modern kitchen featuring sleek countertops, newer cabinetry, and stainless steel appliances. The primary
Megan Blackwell Amen Real Estate
