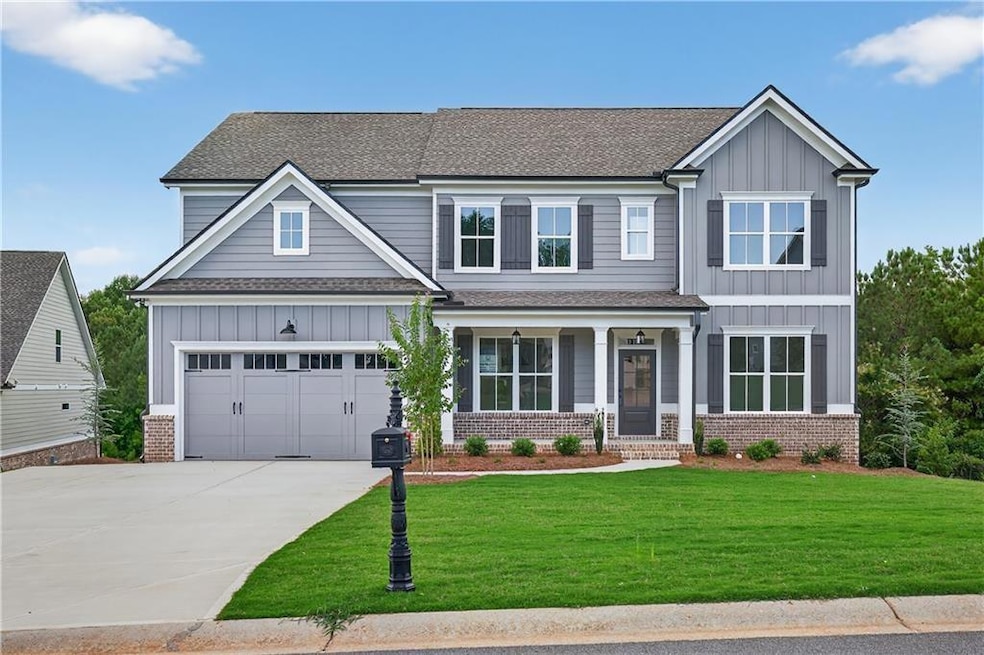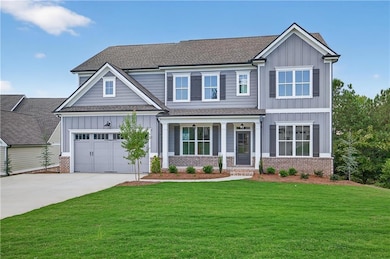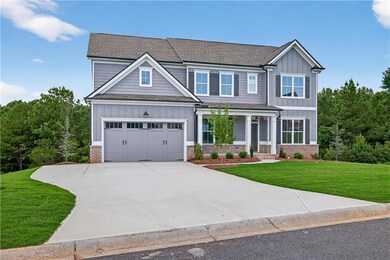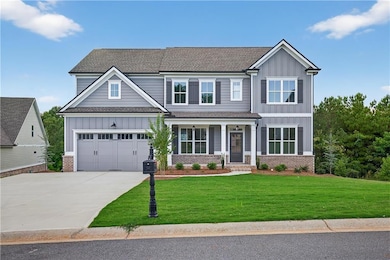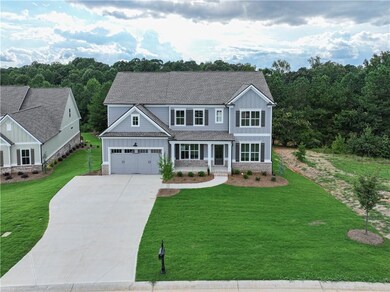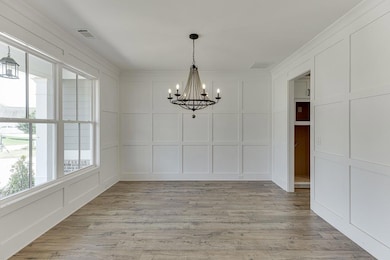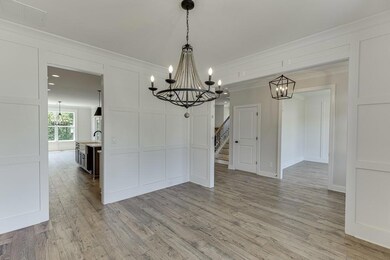3748 Cheyenne Ln Jefferson, GA 30549
Estimated payment $4,260/month
Highlights
- Golf Course Community
- Fitness Center
- Community Lake
- West Jackson Middle School Rated A-
- New Construction
- Dining Room Seats More Than Twelve
About This Home
“LOT 159Q/JACKSON PLAN” Another impressive home in Traditions of Braselton by Hillgrove Homes! This floorplan boasts 5 bedrooms, 4 full baths and has all the designer touches. The spacious Gourmet Kitchen w/ oversized island overlooks the inviting Family Room. Coffered ceilings, shiplap, brick fireplace, cedar mantle and built-in cabinetry complete this space. The Kitchen features custom painted cabinetry w/ soft-close drawers, quartz or granite countertops, stainless steel appliances, tile backsplash, farm sink and spacious walk-in pantry. A Dining/Office/Flex Space and Study right off the Foyer boasts an extensive trim package. The oversized Primary Suite & Primary Bath add SO much space to this home and are complete with an oversized super shower and soaking tub, upgraded cabinetry and countertops, dual sinks and upgraded tile. Large secondary bedrooms (one full bed/bath on main level), closets & bathrooms are an extra perk. The covered back porch w/ fireplace is perfect for entertaining or back porch sitting! GOLF CART GARAGE! Sought-after Jackson County School System. Traditions of Braselton awards you swim/tennis/golf/restaurant/clubhouse/fitness facility and more. Endless activities for the amenity rich community seeker.
Open House Schedule
-
Sunday, November 16, 20251:30 to 4:30 pm11/16/2025 1:30:00 PM +00:0011/16/2025 4:30:00 PM +00:00Add to Calendar
Home Details
Home Type
- Single Family
Est. Annual Taxes
- $933
Year Built
- Built in 2025 | New Construction
Lot Details
- 0.59 Acre Lot
- Property fronts a county road
- Landscaped
- Level Lot
- Irrigation Equipment
- Private Yard
- Back and Front Yard
HOA Fees
- $92 Monthly HOA Fees
Parking
- 3 Car Attached Garage
- Parking Accessed On Kitchen Level
- Front Facing Garage
- Garage Door Opener
- Driveway Level
Home Design
- 2-Story Property
- Slab Foundation
- Composition Roof
- HardiePlank Type
Interior Spaces
- Coffered Ceiling
- Tray Ceiling
- Ceiling height of 9 feet on the main level
- Ceiling Fan
- Factory Built Fireplace
- Gas Log Fireplace
- Electric Fireplace
- Insulated Windows
- Entrance Foyer
- Family Room with Fireplace
- 2 Fireplaces
- Dining Room Seats More Than Twelve
- Breakfast Room
- Formal Dining Room
- Loft
- Pull Down Stairs to Attic
- Fire and Smoke Detector
Kitchen
- Open to Family Room
- Eat-In Kitchen
- Breakfast Bar
- Walk-In Pantry
- Double Self-Cleaning Oven
- Gas Cooktop
- Range Hood
- Microwave
- Dishwasher
- Kitchen Island
- Stone Countertops
- Farmhouse Sink
- Disposal
Flooring
- Wood
- Carpet
- Ceramic Tile
Bedrooms and Bathrooms
- 5 Bedrooms
- Oversized primary bedroom
- Walk-In Closet
- Dual Vanity Sinks in Primary Bathroom
- Soaking Tub
- Shower Only
Laundry
- Laundry Room
- Laundry in Hall
- Laundry on upper level
Unfinished Basement
- Basement Fills Entire Space Under The House
- Stubbed For A Bathroom
Outdoor Features
- Covered Patio or Porch
- Outdoor Fireplace
Location
- Property is near schools
- Property is near shops
Schools
- Gum Springs Elementary School
- West Jackson Middle School
- Jackson County High School
Utilities
- Central Heating and Cooling System
- Air Source Heat Pump
- Underground Utilities
- High Speed Internet
- Phone Available
- Cable TV Available
Listing and Financial Details
- Home warranty included in the sale of the property
- Tax Lot 159
- Assessor Parcel Number 105D 159Q
Community Details
Overview
- $1,100 Initiation Fee
- Traditions Of Braselton Subdivision
- Community Lake
Amenities
- Clubhouse
Recreation
- Golf Course Community
- Tennis Courts
- Pickleball Courts
- Community Playground
- Fitness Center
- Community Pool
Map
Home Values in the Area
Average Home Value in this Area
Tax History
| Year | Tax Paid | Tax Assessment Tax Assessment Total Assessment is a certain percentage of the fair market value that is determined by local assessors to be the total taxable value of land and additions on the property. | Land | Improvement |
|---|---|---|---|---|
| 2024 | $933 | $36,000 | $36,000 | $0 |
| 2023 | $933 | $14,400 | $14,400 | $0 |
| 2022 | $419 | $14,400 | $14,400 | $0 |
| 2021 | $422 | $14,400 | $14,400 | $0 |
| 2020 | $461 | $14,400 | $14,400 | $0 |
| 2019 | $468 | $14,400 | $14,400 | $0 |
| 2018 | $474 | $14,400 | $14,400 | $0 |
| 2017 | $478 | $14,400 | $14,400 | $0 |
| 2016 | $524 | $4,800 | $4,800 | $0 |
| 2015 | $160 | $4,800 | $4,800 | $0 |
| 2014 | $160 | $4,800 | $4,800 | $0 |
| 2013 | -- | $2,800 | $2,800 | $0 |
Property History
| Date | Event | Price | List to Sale | Price per Sq Ft |
|---|---|---|---|---|
| 10/01/2025 10/01/25 | Price Changed | $775,900 | -2.5% | $249 / Sq Ft |
| 08/27/2025 08/27/25 | For Sale | $795,900 | -- | $256 / Sq Ft |
Purchase History
| Date | Type | Sale Price | Title Company |
|---|---|---|---|
| Warranty Deed | $1,010,000 | -- | |
| Warranty Deed | $150,000 | -- | |
| Deed | $5,100 | -- | |
| Deed | -- | -- | |
| Deed | $4,035 | -- |
Source: First Multiple Listing Service (FMLS)
MLS Number: 7638626
APN: 105D-159Q
- 5841 Woodland Park Ct
- 1399 Traditions Way
- 4341 Links Blvd
- 4471 Links Blvd
- 4248 Links Blvd
- 150 Celestial Run
- 731 Moon Bridge Rd
- 352 Stately Oaks Ct
- 4636 Waxwing St
- 133 Pyramid Ln
- 4446 Waxwing St
- 4457 Waxwing St
- 305 Pond Ct
- 133 Pyramid Ln Unit TH-D1
- 133 Pyramid Ln Unit TH-C1
- 120 Echo Ct
- 168 Salt Lake Ln
- 103 Bentwater Way
- 136 Salt Lake Ln
- 119 Pond Ct
