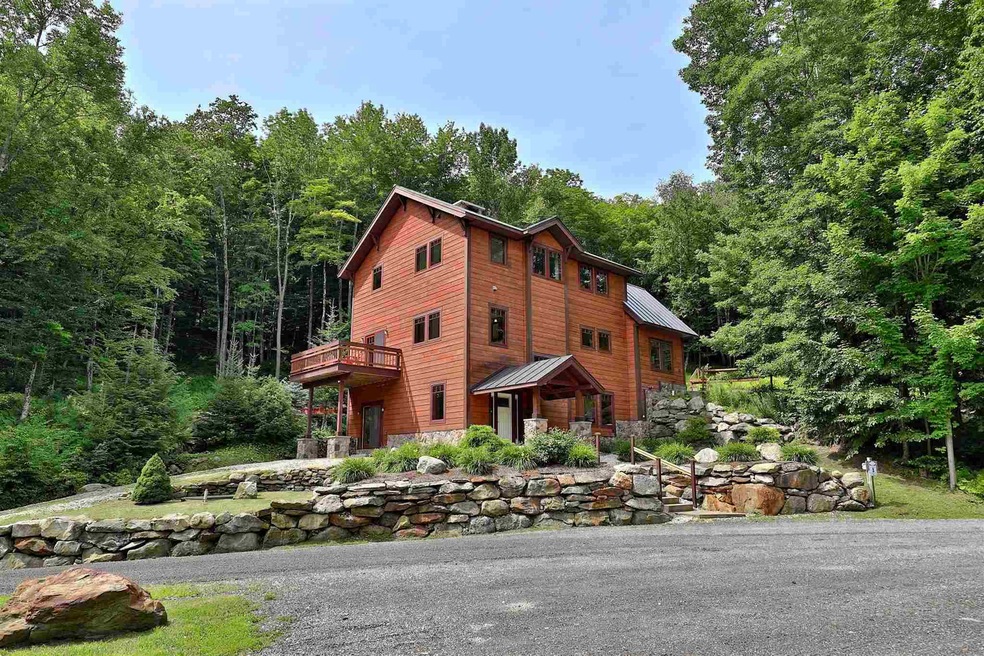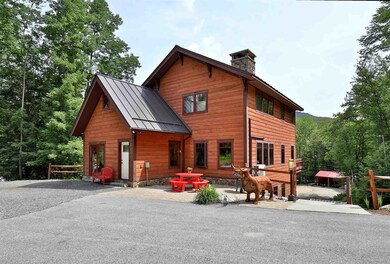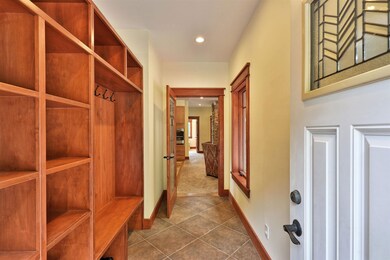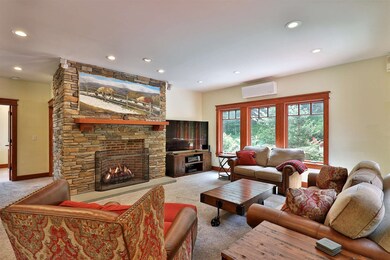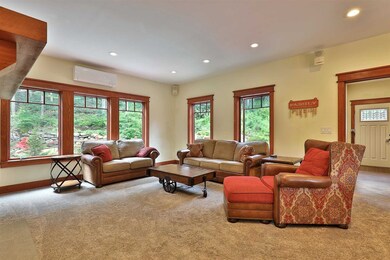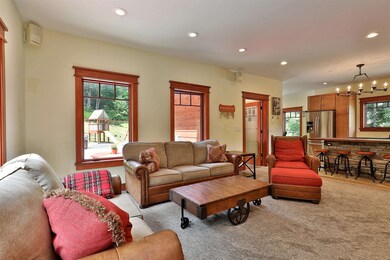
3748 U S Route 4 Killington, VT 05751
Estimated Value: $1,009,837 - $1,305,000
Highlights
- 2.2 Acre Lot
- Deck
- Contemporary Architecture
- Mountain View
- Wood Burning Stove
- Multiple Fireplaces
About This Home
As of June 2022In-Stone is an exceptional owner-built residence by a renowned local artisan stone mason and general contractor. In-Stone features hand-crafted stone fireplaces, accent walls and magnificent exterior hardscaping. Comprising three full levels of living space, the main level features a mudroom entry with built-ins, an open concept kitchen, living and dining room, a gracious bedroom and full bathroom. The elegant chef's kitchen is perfect for entertaining, featuring stainless appliances including a 5-burner Wolf gas range, double wall ovens and center island with stone accents and a stunning black walnut butcherblock surface. The kitchen and dining room are graced by radiantly heated natural slate tile flooring; the Rumford fireplace includes a gas insert, but is designed for burning real wood if you prefer the ambiance of a natural fire on a crisp winter Vermont evening. The main level bathroom features double vessel sinks, Maax jetted tub, glass-enclosed shower, and ultra high-end fixtures. The upper level suite of this magnificent residence comprises an expansive 16x29 master bedroom with Vermont Castings gas fireplace, generous walk-in closet with custom-built hardwood shelving, a reading room and a magnificent master bathroom with radiantly heated porcelain tile flooring, quartz vanity with double sinks, tiled shower, frameless lighted mirror and medicine cabinet and a luxurious air circulating tub where you can relax and take in the stunning long range views of the Sherburne Valley. The walkout level offers a separate mudroom entry with more built-ins, exercise room with direct entry, a lovely guest bedroom with stone accent wall and 12-foot ceilings, bathroom and utility/laundry room with top of the line appliances. The generous living space extends to the great outdoors where the paved driveway leads to a stone patio with stainless firepit, and children's playset. Please call today to reserve your private showing of this exceptional property.
Home Details
Home Type
- Single Family
Est. Annual Taxes
- $7,312
Year Built
- Built in 2015
Lot Details
- 2.2 Acre Lot
- Landscaped
- Lot Sloped Up
- Property is zoned Mixed Use
Parking
- 3 Car Detached Garage
- Gravel Driveway
Home Design
- Contemporary Architecture
- Poured Concrete
- Wood Frame Construction
- Wood Siding
Interior Spaces
- 2-Story Property
- Woodwork
- Multiple Fireplaces
- Wood Burning Stove
- Dining Area
- Mountain Views
- ENERGY STAR Qualified Dryer
Kitchen
- Oven
- Gas Range
- Range Hood
- Microwave
- ENERGY STAR Qualified Dishwasher
- Kitchen Island
Flooring
- Carpet
- Radiant Floor
- Tile
- Slate Flooring
Bedrooms and Bathrooms
- 3 Bedrooms
Finished Basement
- Walk-Out Basement
- Basement Fills Entire Space Under The House
Outdoor Features
- Deck
- Patio
Schools
- Killington Elementary School
- Woodstock Union Middle School
- Woodstock Union High School
Utilities
- Mini Split Air Conditioners
- Baseboard Heating
- Hot Water Heating System
- Heating System Uses Gas
- Underground Utilities
- Private Water Source
- Drilled Well
- Liquid Propane Gas Water Heater
- Septic Tank
- Private Sewer
- High Speed Internet
Ownership History
Purchase Details
Home Financials for this Owner
Home Financials are based on the most recent Mortgage that was taken out on this home.Similar Homes in Killington, VT
Home Values in the Area
Average Home Value in this Area
Purchase History
| Date | Buyer | Sale Price | Title Company |
|---|---|---|---|
| -- | $1,043,000 | -- |
Property History
| Date | Event | Price | Change | Sq Ft Price |
|---|---|---|---|---|
| 06/01/2022 06/01/22 | Sold | $1,043,000 | -5.2% | $300 / Sq Ft |
| 01/17/2022 01/17/22 | Pending | -- | -- | -- |
| 01/11/2022 01/11/22 | Price Changed | $1,100,000 | -7.9% | $316 / Sq Ft |
| 08/10/2021 08/10/21 | For Sale | $1,195,000 | -- | $343 / Sq Ft |
Tax History Compared to Growth
Tax History
| Year | Tax Paid | Tax Assessment Tax Assessment Total Assessment is a certain percentage of the fair market value that is determined by local assessors to be the total taxable value of land and additions on the property. | Land | Improvement |
|---|---|---|---|---|
| 2024 | -- | $311,440 | $0 | $0 |
| 2023 | -- | $311,440 | $0 | $0 |
| 2022 | $7,873 | $311,440 | $0 | $0 |
| 2021 | $7,312 | $311,440 | $0 | $0 |
| 2020 | $6,449 | $298,000 | $0 | $0 |
| 2019 | $6,230 | $298,000 | $0 | $0 |
| 2018 | $6,018 | $298,000 | $0 | $0 |
| 2017 | $6,079 | $42,470 | $0 | $0 |
| 2016 | $4,849 | $247,910 | $0 | $0 |
Agents Affiliated with this Home
-
Kyle Kershner

Seller's Agent in 2022
Kyle Kershner
Killington Pico Realty
(802) 422-3600
89 in this area
245 Total Sales
-
A
Buyer's Agent in 2022
Alexandra Lemesciuc
KW Vermont-Killington
(802) 779-3642
Map
Source: PrimeMLS
MLS Number: 4876950
APN: 588-185-10689
- 31 Floral Dr
- 69 Killington Center Dr Unit 131,132
- 0 U S 4
- 0 U S 4 Unit Parcel II 5023394
- 3755 River Road Fork
- 22-145 Priscilla Ln
- 91 Mountain View Dr
- 53 Colony Club Rd Unit F-30
- 727 Woods Ln Unit G1
- 42 Roaring Brook Rd
- 37 Hemlock Ridge Rd Unit 1D
- 430 Lower Rebecca Ln
- 2857 River Road Fork
- 275 Prior Dr Unit RIGHT SIDE
- 100 Upper Rebecca Ln
- Lot 4A U S 4
- 180 High Ridge Rd Unit J10
- 118 High Ridge Rd Unit E-18
- 257 Old Mill Rd Unit E12
- 255 Old Mill Rd Unit F22
- 3748 U S Route 4
- 3748 Us Route 4
- 3748 Us Route 4
- 00 U S 4
- 9 Spring Hill Rd
- 67 Gina Dr
- 45 Spring Hill Rd
- DB DORMER Grand Hotel 310 312 II (Perry) Unit 310
- 95 Spring Hill Rd
- 71 Gina Dr
- 295 Tanglewood Dr
- 4 Gina Dr
- 3573 Us Route 4
- 2 Gina Dr
- Lot 1 Ridgetop Estates Unit 1
- 2068 Us Route 4
- L Grand Hotel 207 209-Ii (Cizman) Unit 207/209-II
- 4450 4 Route
- L Grand Hotel 103 105 III (Brown)
- 52 Northstar Rd Unit B1
