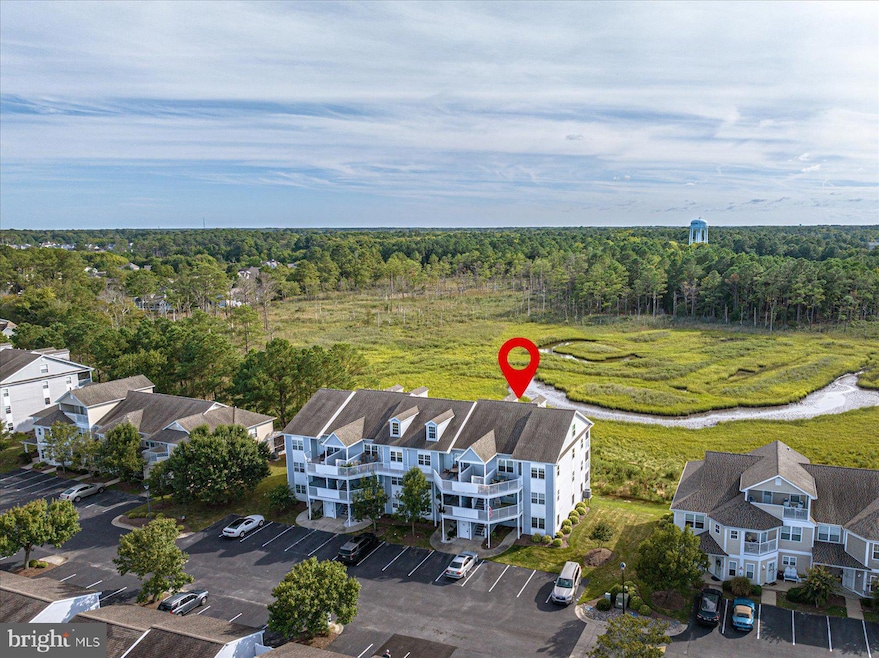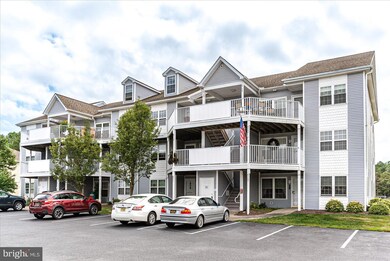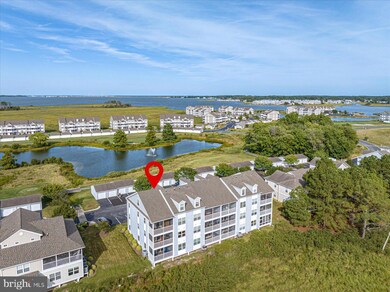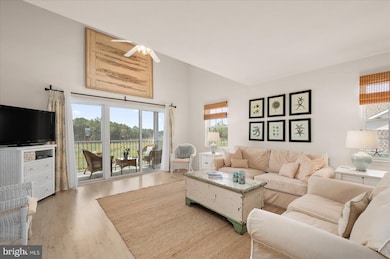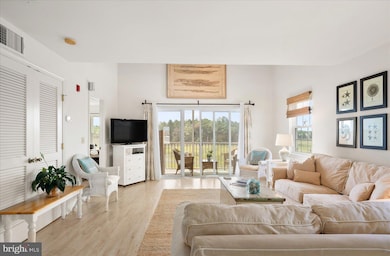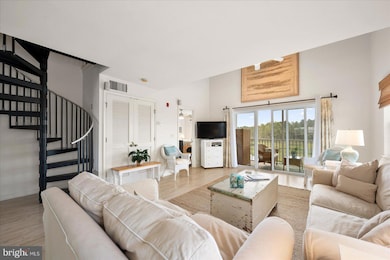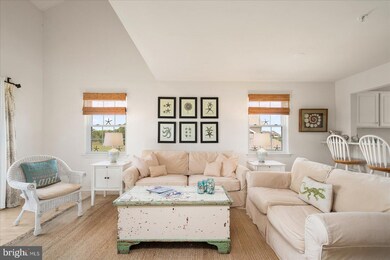37494 Pettinaro Dr Unit 8706 Ocean View, DE 19970
Estimated payment $3,291/month
Highlights
- Boat Ramp
- Golf Course Community
- Penthouse
- Lord Baltimore Elementary School Rated A-
- Fitness Center
- Bay View
About This Home
Experience tranquil wetlands views from this delightful, furnished 4-bedroom, 3-bathroom condo on the 3rd floor of the desirable Bethany Bay community. This spacious end unit features an inviting eat-in kitchen with a breakfast bar, a bright and airy living room, and a private screened-in porch perfect for relaxing and enjoying stunning private views. The main level includes 2 bedrooms and 2 full bathrooms, while the upper level, accessible by spiral staircase, offers 2 additional bedrooms and a full bathroom. There is also a front open deck to dine and relax and enjoy pond and bay views.
The condo also includes a detached garage, perfect for storing your beach gear, bikes, and golf clubs. Bethany Bay boasts an array of amenities, including a 9-hole golf course with a putting green, an outdoor pool, a boat ramp, and storage for boats and kayaks. Enjoy the basketball, tennis/Pickleball, and volleyball courts, playground, scenic walking trails, and more. Conveniently located just 5 miles from the vibrant attractions, shopping, and dining options of Bethany Beach – simply bring your suitcases and settle in!
Listing Agent
(302) 462-5504 kim@kimhook.com RE/MAX Coastal License #RB-0031040 Listed on: 09/16/2024

Property Details
Home Type
- Condominium
Est. Annual Taxes
- $907
Year Built
- Built in 2001
Lot Details
- Open Space
- Includes Garage
HOA Fees
Parking
- 1 Car Detached Garage
- 1 Open Parking Space
- Front Facing Garage
- Parking Lot
Property Views
- Bay
- Pond
- Panoramic
- Woods
- Creek or Stream
Home Design
- Penthouse
- Coastal Architecture
- Entry on the 3rd floor
- Frame Construction
- Architectural Shingle Roof
- Vinyl Siding
Interior Spaces
- 1,800 Sq Ft Home
- Property has 2 Levels
- Furnished
- Curved or Spiral Staircase
- Vaulted Ceiling
- Ceiling Fan
- Window Treatments
- Combination Kitchen and Dining Room
Kitchen
- Breakfast Area or Nook
- Eat-In Kitchen
- Electric Oven or Range
- Range Hood
- Microwave
- Dishwasher
Flooring
- Carpet
- Luxury Vinyl Plank Tile
Bedrooms and Bathrooms
- Walk-In Closet
- Bathtub with Shower
- Walk-in Shower
Laundry
- Laundry on main level
- Stacked Washer and Dryer
Outdoor Features
- Lake Privileges
- Deck
- Screened Patio
- Exterior Lighting
- Porch
Location
- Flood Risk
Utilities
- Central Air
- Heat Pump System
- Electric Water Heater
- Phone Available
- Cable TV Available
Listing and Financial Details
- Assessor Parcel Number 134-08.00-42.00-87-6
Community Details
Overview
- Association fees include common area maintenance, exterior building maintenance, insurance, lawn maintenance, management, trash, water, road maintenance
- Bethany Bay HOA
- Low-Rise Condominium
- The Bluffs Condos
- Bethany Bay Subdivision
- Property Manager
Recreation
- Boat Ramp
- Golf Course Community
- Golf Course Membership Available
- Tennis Courts
- Community Basketball Court
- Volleyball Courts
- Community Playground
- Fitness Center
- Community Pool or Spa Combo
- Putting Green
Pet Policy
- Dogs and Cats Allowed
Map
Home Values in the Area
Average Home Value in this Area
Tax History
| Year | Tax Paid | Tax Assessment Tax Assessment Total Assessment is a certain percentage of the fair market value that is determined by local assessors to be the total taxable value of land and additions on the property. | Land | Improvement |
|---|---|---|---|---|
| 2025 | $902 | $22,500 | $0 | $22,500 |
| 2024 | $984 | $22,500 | $0 | $22,500 |
| 2023 | $984 | $22,500 | $0 | $22,500 |
| 2022 | $945 | $22,500 | $0 | $22,500 |
| 2021 | $918 | $22,500 | $0 | $22,500 |
| 2020 | $881 | $22,500 | $0 | $22,500 |
| 2019 | $877 | $22,500 | $0 | $22,500 |
| 2018 | $885 | $22,800 | $0 | $0 |
| 2017 | $900 | $22,800 | $0 | $0 |
| 2016 | $797 | $22,800 | $0 | $0 |
| 2015 | $820 | $22,800 | $0 | $0 |
| 2014 | $808 | $22,800 | $0 | $0 |
Property History
| Date | Event | Price | List to Sale | Price per Sq Ft |
|---|---|---|---|---|
| 05/01/2025 05/01/25 | Price Changed | $474,000 | -2.9% | $263 / Sq Ft |
| 02/12/2025 02/12/25 | Price Changed | $488,000 | -2.2% | $271 / Sq Ft |
| 09/16/2024 09/16/24 | For Sale | $499,000 | -- | $277 / Sq Ft |
Source: Bright MLS
MLS Number: DESU2070492
APN: 134-08.00-42.00-87-6
- 37494 Pettinaro Dr Unit 8701
- 37514 Pettinaro Dr Unit 9502
- 37114 Pinehurst Ct Unit 91
- 37464 Pettinaro Dr Unit 7206
- 30112 Big Marsh Ct Unit 6505
- 37178 Harbor Dr Unit 2306
- 30381 Crowley Dr Unit 309
- 30399 Pavilion Dr Unit 1306
- 30380 Crowley Dr Unit 417
- 30384 Crowley Dr Unit 605
- 30396 Anderson Dr Unit 206
- 30469 Shore Ln Unit 32
- 34 Bethany Forest Dr
- 151 S Newport Way
- 400 Clayton Ct
- 20509 Egret Alley Unit 29
- 30923 Sea Breeze Ln
- 22589 Grebe Ln Unit 18
- 30552 Topside Ct Unit 5
- 30547 Topside Ct
- 37171 Harbor Dr Unit 38-2
- 30381 Crowley Dr Unit 302
- 30381 Crowley Dr Unit 317
- 30671 Kingbird Ct
- 30475 Madeira Ln
- 17701 Wilkens Way
- 13 Hull Ln Unit 2
- 35802 Atlantic Ave
- 36405 Ridgeshore Ln
- 37323 Kestrel Way
- 37354 Kestrel Way
- 38035 Cross Gate Rd
- 31640 Raegans Way
- 32837 Bauska Dr
- 117 Chandler Way
- 761 Salt Pond Rd Unit A
- 34152 Gooseberry Ave
- 35014 Sunfish Ln
- 33718 Chatham Way
- 330 Garfield Extension
