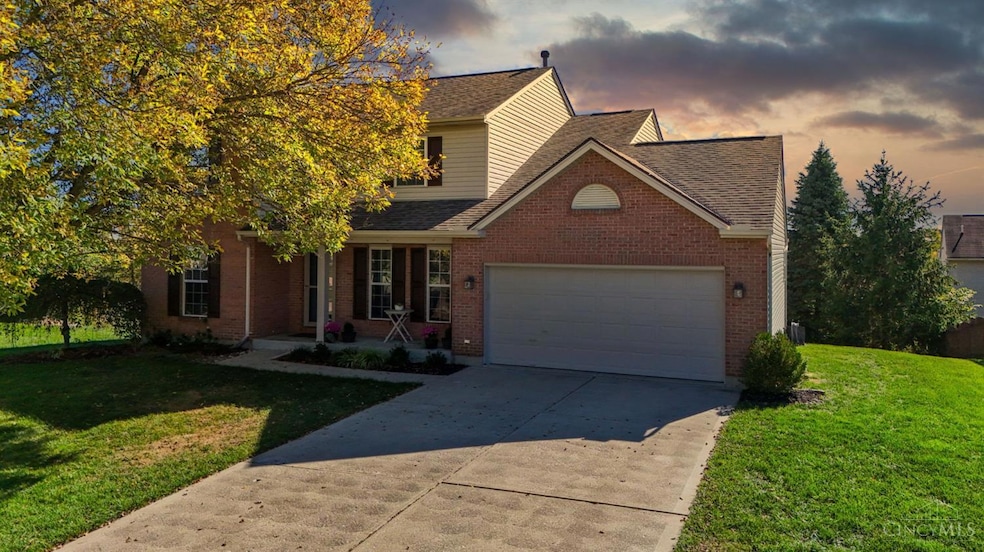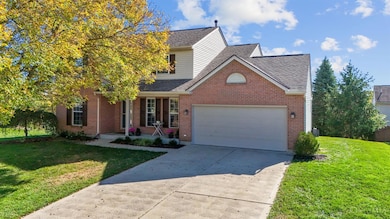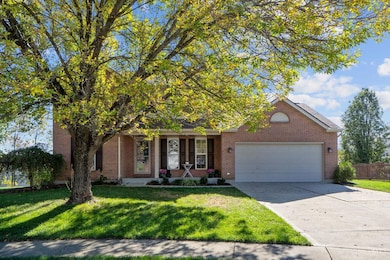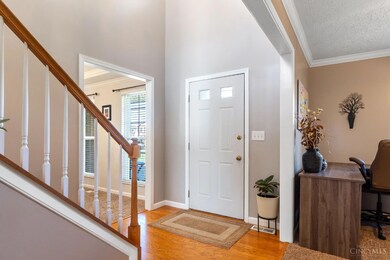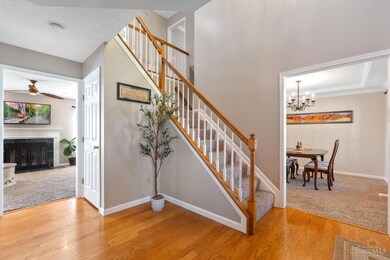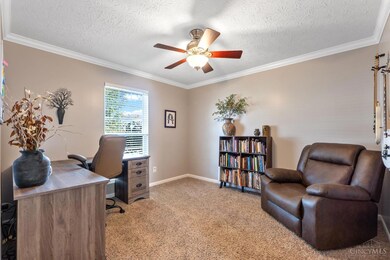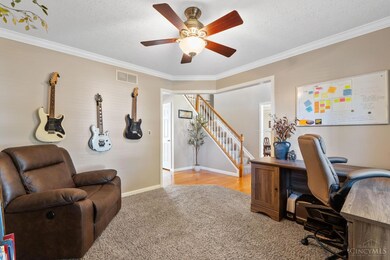375 Belmont Ct Lebanon, OH 45036
Estimated payment $2,679/month
Highlights
- Deck
- Traditional Architecture
- Cul-De-Sac
- Family Room with Fireplace
- Wood Flooring
- Porch
About This Home
Beautiful 5-Bd Home in Lebanon's Sought-After Poplar Hill Development! Nestled on a quiet cul-de-sac in desirable Poplar Hill, this spacious & beautifully maintained home offers over 3,000 sq. ft. of finished living spaceperfect for multi-generational living or anyone seeking both comfort & flexibility. The main level features a welcoming layout with bright living spaces & a stylish kitchen with freshly painted cabinets & a newer stove(5yo). The primary suite includes his/her walk-in closets & a relaxing ensuite bath. The finished basement has been thoughtfully designed as a separate living area, complete with its own kitchen w/gas stove, laundry room, family room, bedroom w/egress window, full bath, half bath, walk-in closet, & a private walk-out entrance to a patioideal for guests, extended family, or an in-law suite. Enjoy the outdoors from the freshly painted deck overlooking a peaceful, tree-lined yard with evergreens. Updates: HVAC(2021); Roof(2019); Gas water heater(2016)
Home Details
Home Type
- Single Family
Est. Annual Taxes
- $2,294
Year Built
- Built in 1998
Lot Details
- 10,019 Sq Ft Lot
- Cul-De-Sac
HOA Fees
- $16 Monthly HOA Fees
Home Design
- Traditional Architecture
- Brick Exterior Construction
- Poured Concrete
- Shingle Roof
- Vinyl Siding
Interior Spaces
- 2-Story Property
- Ceiling Fan
- Double Hung Windows
- Family Room with Fireplace
- Fire and Smoke Detector
Kitchen
- Oven or Range
- Microwave
- Dishwasher
- Solid Wood Cabinet
- Disposal
Flooring
- Wood
- Carpet
Bedrooms and Bathrooms
- 5 Bedrooms
- Walk-In Closet
- Dual Vanity Sinks in Primary Bathroom
Laundry
- Laundry Room
- Dryer
Finished Basement
- Walk-Out Basement
- Basement Fills Entire Space Under The House
Parking
- Attached Garage
- Front Facing Garage
- Garage Door Opener
- Driveway
- On-Street Parking
Outdoor Features
- Deck
- Shed
- Porch
Utilities
- Forced Air Heating and Cooling System
- Heating System Uses Gas
- 220 Volts
- Gas Water Heater
Community Details
- Association fees include association dues
- Pmi Buckeye Services Association
- Poplar Hill Subdivision
Map
Home Values in the Area
Average Home Value in this Area
Tax History
| Year | Tax Paid | Tax Assessment Tax Assessment Total Assessment is a certain percentage of the fair market value that is determined by local assessors to be the total taxable value of land and additions on the property. | Land | Improvement |
|---|---|---|---|---|
| 2024 | $4,590 | $110,530 | $26,250 | $84,280 |
| 2023 | $4,045 | $87,524 | $12,915 | $74,609 |
| 2022 | $4,216 | $87,525 | $12,915 | $74,610 |
| 2021 | $3,985 | $87,525 | $12,915 | $74,610 |
| 2020 | $3,836 | $71,159 | $10,500 | $60,659 |
| 2019 | $3,854 | $71,159 | $10,500 | $60,659 |
| 2018 | $3,303 | $71,159 | $10,500 | $60,659 |
| 2017 | $3,164 | $61,156 | $9,181 | $51,975 |
| 2016 | $3,264 | $61,156 | $9,181 | $51,975 |
| 2015 | $3,288 | $61,156 | $9,181 | $51,975 |
| 2014 | $3,200 | $57,150 | $8,580 | $48,570 |
| 2013 | $3,078 | $69,950 | $10,500 | $59,450 |
Property History
| Date | Event | Price | List to Sale | Price per Sq Ft | Prior Sale |
|---|---|---|---|---|---|
| 11/12/2025 11/12/25 | Pending | -- | -- | -- | |
| 10/31/2025 10/31/25 | Price Changed | $459,000 | -2.1% | $127 / Sq Ft | |
| 10/19/2025 10/19/25 | For Sale | $469,000 | +78.7% | $130 / Sq Ft | |
| 10/13/2020 10/13/20 | Off Market | $262,500 | -- | -- | |
| 07/10/2020 07/10/20 | Sold | $262,500 | +2.9% | $90 / Sq Ft | View Prior Sale |
| 05/30/2020 05/30/20 | Pending | -- | -- | -- | |
| 05/28/2020 05/28/20 | For Sale | $255,000 | -- | $88 / Sq Ft |
Purchase History
| Date | Type | Sale Price | Title Company |
|---|---|---|---|
| Warranty Deed | $262,500 | None Available | |
| Warranty Deed | $170,000 | Prominent Title | |
| Survivorship Deed | $196,000 | Lawyers Title Jeff | |
| Deed | $170,458 | -- | |
| Deed | $29,450 | -- |
Mortgage History
| Date | Status | Loan Amount | Loan Type |
|---|---|---|---|
| Open | $249,375 | New Conventional | |
| Previous Owner | $136,000 | New Conventional | |
| Previous Owner | $196,000 | Purchase Money Mortgage | |
| Previous Owner | $136,300 | New Conventional |
Source: MLS of Greater Cincinnati (CincyMLS)
MLS Number: 1859127
APN: 13-34-210-015
- 420 Lake Shore Dr
- 440 Lake Shore Dr
- 447 Lake Haven Ct
- 938 Whispering Pine Way
- 1251 Poplar Hill Dr
- 1257 Poplar Hill Dr
- 923 Greengate Dr
- 1300 Deerfield Rd
- 873 Greengate Dr
- 597 Deerfield Rd
- 110 E Concord Dr
- 538 Lookout Ridge Dr
- B Nelson Ln
- 1405 Stubbs Mill Rd
- 256 Countryside Dr
- 940 Nelson Ln Unit B
- 940 Nelson Ln
- 295 Countryside Dr
- 203 Barnard Ct
- 206 Wright Ave
- 509 Lake Front Dr
- 911 Balsam Wood Ln
- 1111 Deerfield Rd
- 368 Locust Forge Ln
- 1110 E Main St
- 445 E Silver St
- 463 Columbus Ave
- 15 N West St Unit 33
- 801 Franklin Rd
- 845 Franklin Rd
- 854 Harvard Dr
- 1030 Hunters Run Dr
- 905 Garden View Cir
- 10 W Northwood Dr
- 807 Tamarack Ct
- 307 June Marie Dr Unit A
- 201 Miller Rd
- 1606 Founders Landing
- 350 Sycamore Ln
- 365 Sunset Dr
