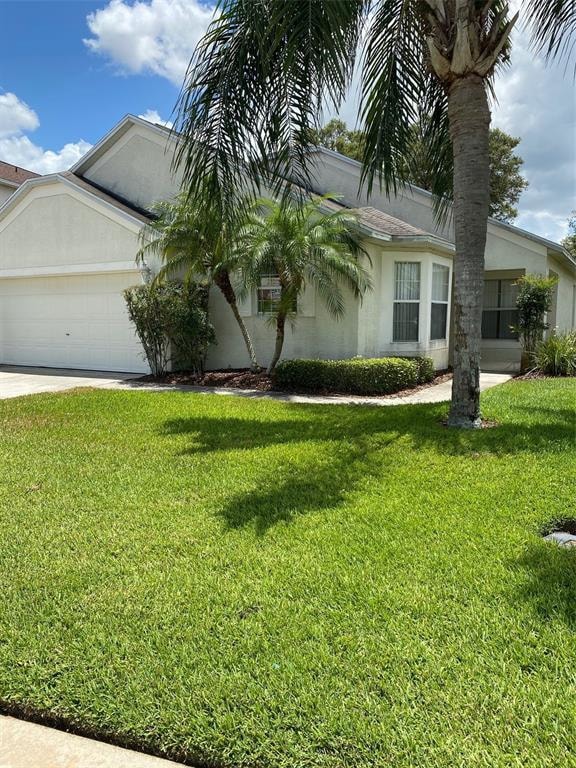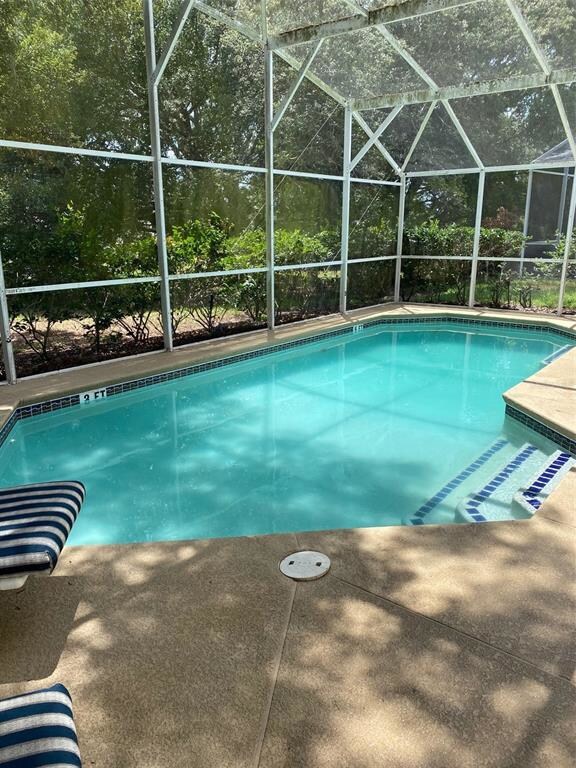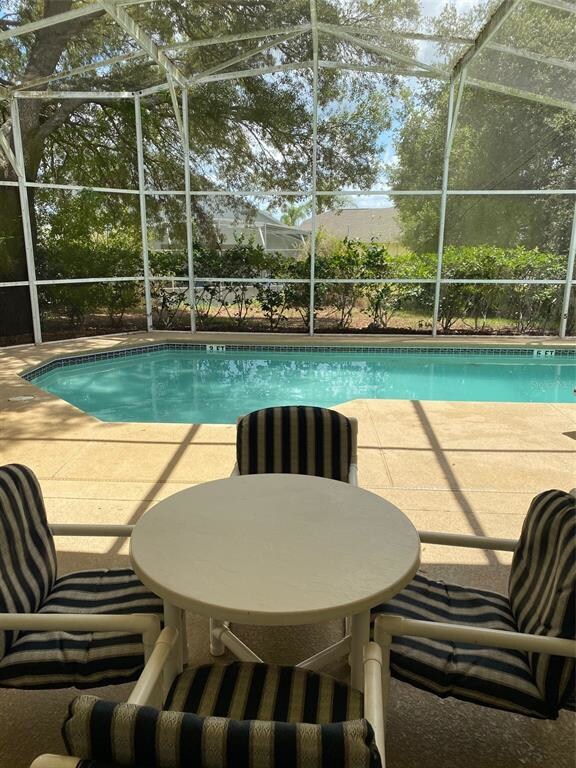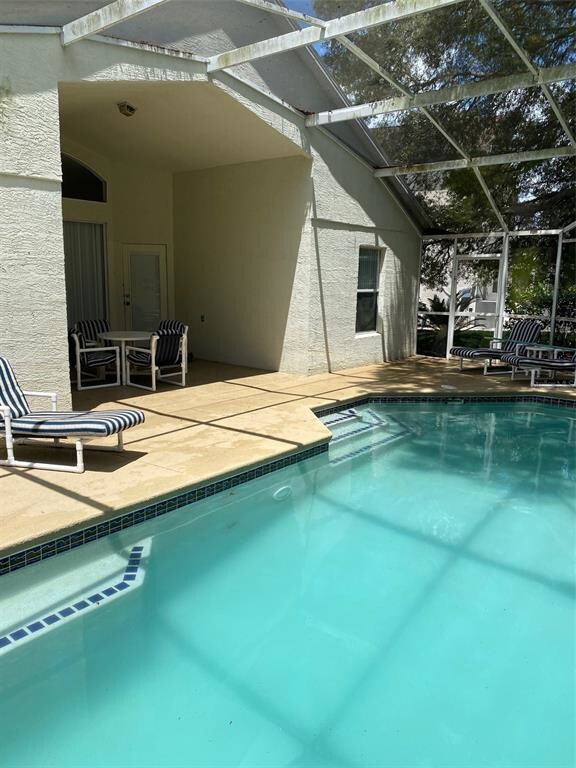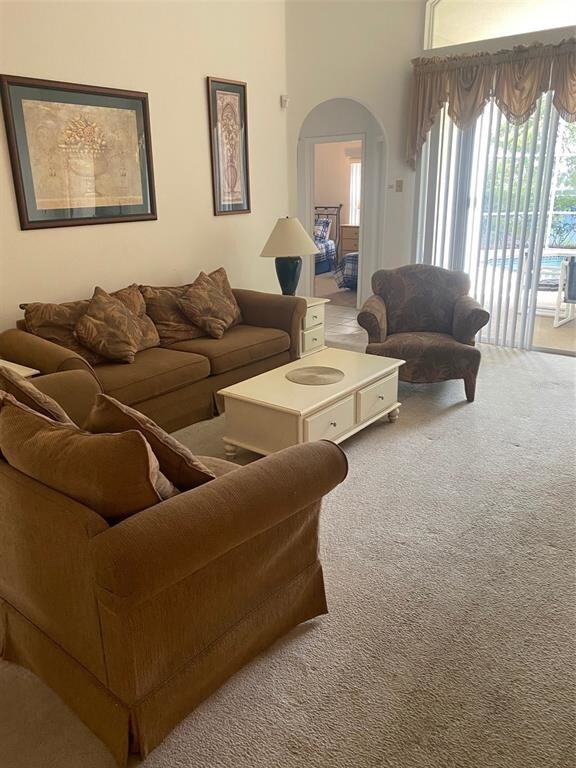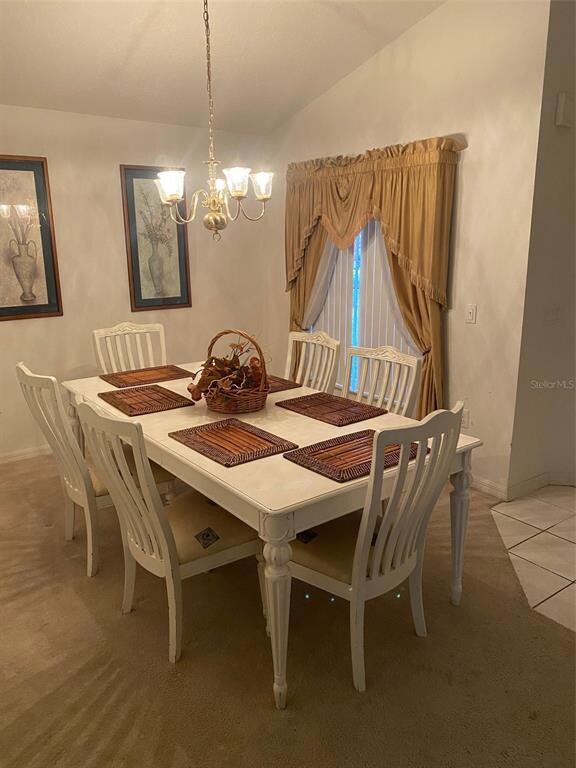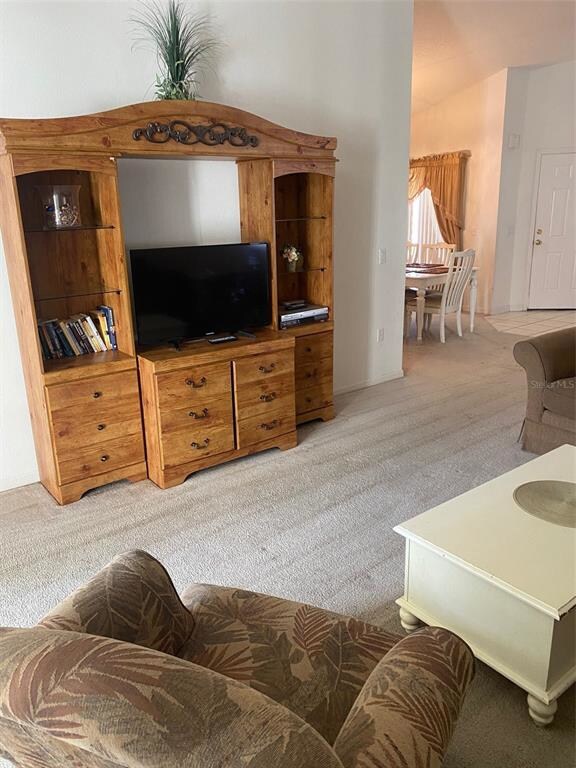
375 High Point Dr Davenport, FL 33837
Estimated Value: $334,000 - $369,000
Highlights
- Screened Pool
- Cathedral Ceiling
- Mature Landscaping
- Open Floorplan
- Traditional Architecture
- Enclosed patio or porch
About This Home
As of July 2021LOCATION! This 4 bedroom, 3 bath home with private south facing pool is located in the quiet community of Westbury, with easy access to I-4, Posner Park shopping center, and lots of stores and restaurants. This well designed home offers an open floor plan for living, dining and cooking, with bedrooms nicely split for optimal privacy. There are two master en suite bedrooms in this home, with the primary spacious master bedroom offering a great view of the pool with access and a large bathroom and walk in closet. The remaining two bedrooms are separated from the others and feature a hall bathroom in between. The large glass sliding doors off the living room take you out onto your own private pool area, with large covered lanai and a screened-in pool that provides lots of privacy. And -- as a south facing pool, you can enjoy optimal sunshine throughout the year. HVAC, refrigerator, dishwasher and washer/dryer have just been replaced over the past 3-4 years. Great neighbors are thrown in for free! Home is being sold fully furnished and AS IS. Home inventories are low, so call today before this one is gone!
Home Details
Home Type
- Single Family
Est. Annual Taxes
- $3,260
Year Built
- Built in 2002
Lot Details
- 6,534 Sq Ft Lot
- North Facing Home
- Mature Landscaping
- Level Lot
- Irrigation
HOA Fees
- $91 Monthly HOA Fees
Parking
- 2 Car Attached Garage
- Ground Level Parking
- Driveway
- Off-Street Parking
Home Design
- Traditional Architecture
- Slab Foundation
- Shingle Roof
- Stucco
Interior Spaces
- 1,708 Sq Ft Home
- 1-Story Property
- Open Floorplan
- Cathedral Ceiling
- Ceiling Fan
- Blinds
- Drapes & Rods
- Sliding Doors
- Combination Dining and Living Room
- Inside Utility
Kitchen
- Eat-In Kitchen
- Range
- Recirculated Exhaust Fan
- Microwave
- Ice Maker
- Dishwasher
- Disposal
Flooring
- Carpet
- Ceramic Tile
Bedrooms and Bathrooms
- 4 Bedrooms
- Split Bedroom Floorplan
- Walk-In Closet
- 3 Full Bathrooms
Laundry
- Laundry in unit
- Dryer
- Washer
Pool
- Screened Pool
- In Ground Pool
- Gunite Pool
- Fence Around Pool
Outdoor Features
- Enclosed patio or porch
Utilities
- Central Air
- Heat Pump System
- Natural Gas Connected
- Gas Water Heater
- High Speed Internet
- Cable TV Available
Community Details
- Association fees include ground maintenance
- Specialty Management Company Association, Phone Number (407) 647-2622
- Westbury Subdivision
- The community has rules related to deed restrictions
Listing and Financial Details
- Down Payment Assistance Available
- Visit Down Payment Resource Website
- Tax Lot 84
- Assessor Parcel Number 27-26-19-705004-000840
Ownership History
Purchase Details
Home Financials for this Owner
Home Financials are based on the most recent Mortgage that was taken out on this home.Purchase Details
Purchase Details
Similar Homes in Davenport, FL
Home Values in the Area
Average Home Value in this Area
Purchase History
| Date | Buyer | Sale Price | Title Company |
|---|---|---|---|
| Payano Lorel Mercedes | $265,000 | Orlando Title Services Llc | |
| Harris Elaine Clare | -- | Attorney | |
| Loppington House Holding Ltd | $205,000 | -- |
Mortgage History
| Date | Status | Borrower | Loan Amount |
|---|---|---|---|
| Open | Payano Lorel Mercedes | $17,378 | |
| Open | Payano Lorel Mercedes | $260,200 |
Property History
| Date | Event | Price | Change | Sq Ft Price |
|---|---|---|---|---|
| 07/22/2021 07/22/21 | Sold | $265,000 | 0.0% | $155 / Sq Ft |
| 06/08/2021 06/08/21 | Pending | -- | -- | -- |
| 05/31/2021 05/31/21 | For Sale | $265,000 | -- | $155 / Sq Ft |
Tax History Compared to Growth
Tax History
| Year | Tax Paid | Tax Assessment Tax Assessment Total Assessment is a certain percentage of the fair market value that is determined by local assessors to be the total taxable value of land and additions on the property. | Land | Improvement |
|---|---|---|---|---|
| 2023 | $4,440 | $293,743 | $0 | $0 |
| 2022 | $4,073 | $267,039 | $40,000 | $227,039 |
| 2021 | $3,344 | $205,052 | $36,000 | $169,052 |
| 2020 | $3,260 | $198,856 | $34,000 | $164,856 |
| 2018 | $2,894 | $167,998 | $32,000 | $135,998 |
| 2017 | $2,724 | $158,363 | $0 | $0 |
| 2016 | $2,745 | $156,518 | $0 | $0 |
| 2015 | $2,156 | $142,289 | $0 | $0 |
| 2014 | $2,332 | $130,117 | $0 | $0 |
Agents Affiliated with this Home
-
Tim Kudlock
T
Seller's Agent in 2021
Tim Kudlock
CHAMPION HOMES
(407) 443-8264
5 Total Sales
-
Yindy Reyes

Buyer's Agent in 2021
Yindy Reyes
EMPIRE NETWORK REALTY
(407) 440-3798
83 Total Sales
Map
Source: Stellar MLS
MLS Number: O5949640
APN: 27-26-19-705004-000840
- 344 High Point Dr
- 459 Tivoli Cir
- 567 Pinecrest Loop
- 307 Fox Loop
- 371 Pinecrest Loop
- 204 Fox Loop
- 417 Pinecrest Loop
- 246 Kimberly Point Dr
- 964 Knollwood Dr
- 348 Sigmund Loop
- 250 Sir Phillips Dr
- 0 Fdc Grove Rd Unit MFRO6276711
- 905 Knollwood Dr
- 339 Sigmund Loop
- 223 Lady Diana Dr
- 1138 Knollwood Dr
- 314 Lady Diana Dr
- 226 Sigmund Loop
- 1354 Knollwood Dr
- 631 Lady Diana Dr
- 375 High Point Dr
- 365 High Point Dr
- 407 High Point Dr
- 417 Drive
- 355 High Point Dr
- 417 High Point Dr
- 346 Tivoli Cir
- 336 Tivoli Cir
- 364 High Point Dr
- 326 Tivoli Cir
- 406 High Point Dr
- 345 High Point Dr
- 356 Tivoli Cir
- 427 High Point Dr
- 316 Tivoli Cir
- 354 High Point Dr
- 426 High Point Dr
- 335 High Point Dr
- 306 Tivoli Cir
- 437 High Point Dr
