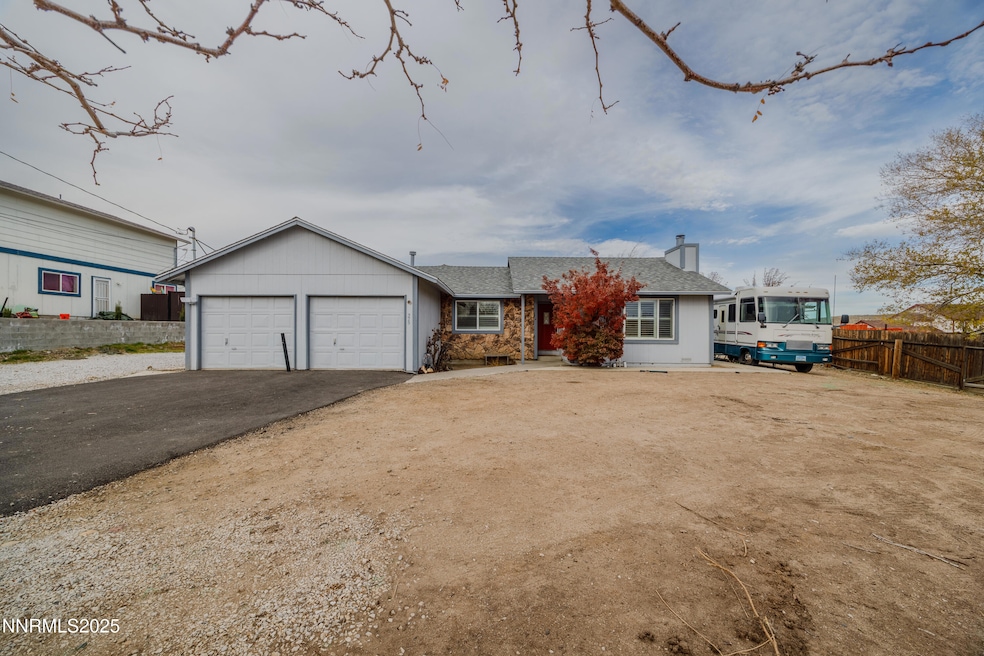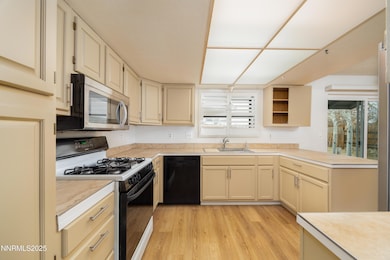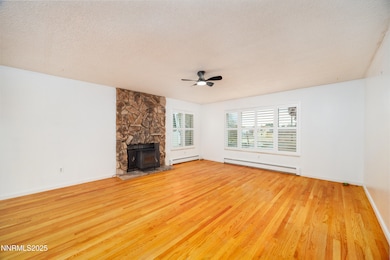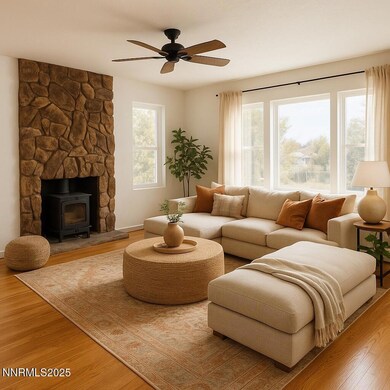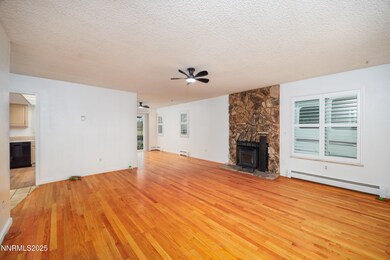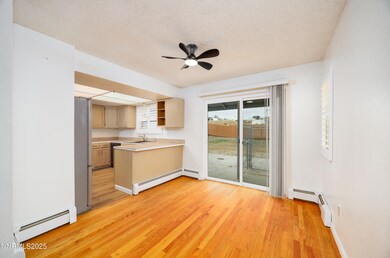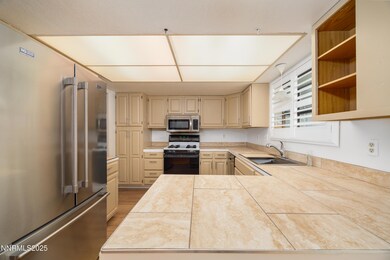375 Hoge Rd Reno, NV 89506
Panther Valley NeighborhoodEstimated payment $2,632/month
Highlights
- Popular Property
- Mountain View
- No HOA
- 0.34 Acre Lot
- Wood Burning Stove
- Plantation Shutters
About This Home
Not your white-picket-fence neighborhood... this one is all about value, upside, and location. Updated 3 bed, 2 bath with newer roof, newer windows, newer furnace, new asphalt driveway, newer fencing, refreshed kitchen, updated bath flooring/baseboards, plantation shutters, and large living room. Big-ticket items are DONE so you can come in, add your own cosmetic style, and protect your budget. Outside, enjoy a spacious lot, good-sized backyard, and two newer sheds, including a stick-built shed with fresh paint inside and out. Across the street, multiple custom homes are being built... which means you're literally watching additional equity rise around you. You get North Valleys pricing without North Valleys congestion, plus quick access to the University, downtown Reno, and amenities. If you want strong bones, major systems already handled, and room to make it your own in a growing pocket... this is the one.
Home Details
Home Type
- Single Family
Est. Annual Taxes
- $1,844
Year Built
- Built in 1984
Lot Details
- 0.34 Acre Lot
- Back Yard Fenced
- Level Lot
- Sprinklers on Timer
- Property is zoned SF3
Parking
- 2 Car Garage
- Additional Parking
Home Design
- Shingle Roof
- Asphalt Roof
- Wood Siding
- Concrete Perimeter Foundation
- Stick Built Home
- Stone Veneer
Interior Spaces
- 1,381 Sq Ft Home
- 1-Story Property
- Ceiling Fan
- Wood Burning Stove
- Self Contained Fireplace Unit Or Insert
- Double Pane Windows
- Vinyl Clad Windows
- Plantation Shutters
- Living Room with Fireplace
- Open Floorplan
- Mountain Views
- Crawl Space
- Attic Access Panel
- Fire and Smoke Detector
Kitchen
- Breakfast Bar
- Gas Cooktop
- Microwave
- Dishwasher
- ENERGY STAR Qualified Appliances
- Kitchen Island
- Disposal
Flooring
- Carpet
- Laminate
- Tile
Bedrooms and Bathrooms
- 3 Bedrooms
- Walk-In Closet
- 2 Full Bathrooms
- Primary Bathroom includes a Walk-In Shower
Laundry
- Laundry in unit
- Dryer
- Washer
- Laundry Cabinets
- Shelves in Laundry Area
Accessible Home Design
- No Interior Steps
Outdoor Features
- Patio
- Shed
- Storage Shed
- Outbuilding
Schools
- Elmcrest Elementary School
- Clayton Middle School
- Mcqueen High School
Utilities
- Refrigerated and Evaporative Cooling System
- Cooling System Mounted To A Wall/Window
- Heating System Uses Natural Gas
- Pellet Stove burns compressed wood to generate heat
- Baseboard Heating
- Gas Water Heater
- Internet Available
- Cable TV Available
Community Details
- No Home Owners Association
- Reno Community
Listing and Financial Details
- Assessor Parcel Number 082-532-22
Map
Home Values in the Area
Average Home Value in this Area
Tax History
| Year | Tax Paid | Tax Assessment Tax Assessment Total Assessment is a certain percentage of the fair market value that is determined by local assessors to be the total taxable value of land and additions on the property. | Land | Improvement |
|---|---|---|---|---|
| 2025 | $1,844 | $70,432 | $36,750 | $33,682 |
| 2024 | $1,844 | $73,012 | $38,500 | $34,512 |
| 2023 | $1,791 | $74,212 | $41,125 | $33,087 |
| 2022 | $1,739 | $61,126 | $33,250 | $27,876 |
| 2021 | $1,611 | $49,087 | $21,000 | $28,087 |
| 2020 | $1,489 | $48,165 | $21,000 | $27,165 |
| 2019 | $1,413 | $44,784 | $18,200 | $26,584 |
| 2018 | $1,349 | $41,340 | $15,050 | $26,290 |
| 2017 | $1,299 | $39,186 | $12,600 | $26,586 |
| 2016 | $1,264 | $39,236 | $11,550 | $27,686 |
| 2015 | $1,262 | $37,861 | $9,975 | $27,886 |
| 2014 | $1,224 | $36,179 | $9,100 | $27,079 |
| 2013 | -- | $32,236 | $8,050 | $24,186 |
Property History
| Date | Event | Price | List to Sale | Price per Sq Ft |
|---|---|---|---|---|
| 11/14/2025 11/14/25 | For Sale | $470,000 | -- | $340 / Sq Ft |
Purchase History
| Date | Type | Sale Price | Title Company |
|---|---|---|---|
| Quit Claim Deed | -- | Stewart Title | |
| Interfamily Deed Transfer | $4,500 | First Centennial Reno | |
| Interfamily Deed Transfer | -- | -- | |
| Grant Deed | -- | -- | |
| Grant Deed | -- | Western Title Company | |
| Trustee Deed | $103,242 | Western Title Company Inc |
Mortgage History
| Date | Status | Loan Amount | Loan Type |
|---|---|---|---|
| Open | $465,000 | Construction | |
| Previous Owner | $92,800 | Unknown | |
| Previous Owner | $118,501 | Seller Take Back |
Source: Northern Nevada Regional MLS
MLS Number: 250058227
APN: 082-532-22
- 380 Hoge Rd
- 390 Hoge Rd
- 5435 N Virginia St
- 585 Logan Jacob Ln
- 4795 Ciarra Kennedy Ln
- 4955 Emery Dr
- 147 Vista Rafael Pkwy
- 139 Vista Rafael Pkwy Unit 53
- 31 Vista Rafael Pkwy
- 27 Vista Rafael Pkwy
- 5194 Northern Lights Dr
- 5179 Anchorage Ct
- 230 Bisset Ct Unit B
- 140 Griswold Way Unit C
- 5935 W Ranger Rd
- 3696 Shale Ct
- 732 Talus Way
- 200 Talus Way Unit 123
- 200 Talus Way Unit 232
- 200 Talus Way Unit 522
- 5065 Ronald Stephen Cir
- 3905 Covington Way Unit A
- 3970 Covington Way
- 7121 Crest Hill Dr
- 200 Talus Way Unit 522
- 200 Talus Way Unit 511
- 200 Talus Way Unit 334
- 3575 Gypsum Rd
- 7720 Fowler Ave
- 4050 Gardella Ave
- 1180 Arrastra Rd
- 1651 N Virginia St
- 1550 Evans Ave
- 1498 Washington St
- 2450 Valley Rd
- 1617 N Virginia St
- 1195 Selmi Dr
- 1551 N Virginia St
- 1975 Putnam Dr
- 1555 N Sierra St
