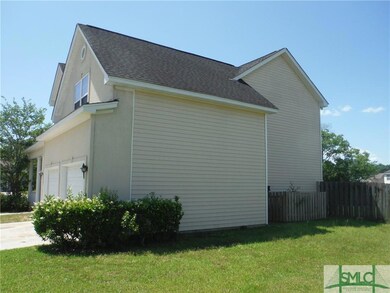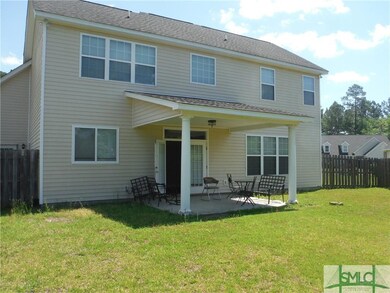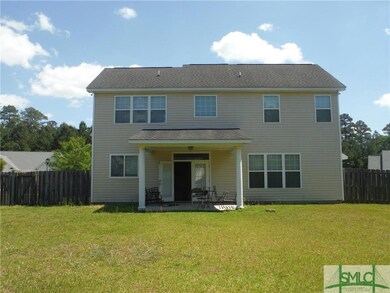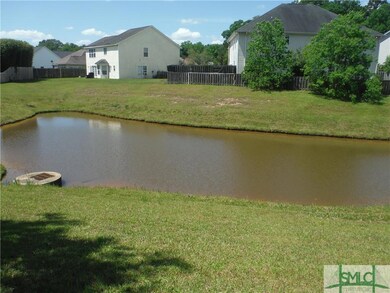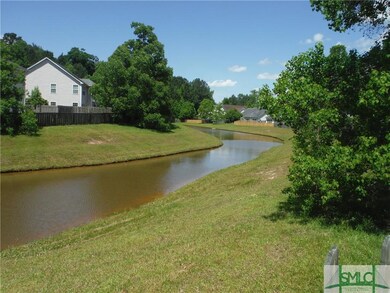
375 Stonebridge Cir Savannah, GA 31419
Berwick NeighborhoodHighlights
- Home fronts a lagoon or estuary
- Whirlpool Bathtub
- 2 Car Attached Garage
- Traditional Architecture
- Breakfast Area or Nook
- Central Heating and Cooling System
About This Home
As of July 2024If you're seeking ample square footage in a high-demand, low-supply location, this residence might suit your needs. This spacious four-bedroom home could use minor cosmetic enhancements, such as new carpet and paint. It's worth noting that there is a mold issue in one of the upstairs bedroom closets, making FHA and VA loans unfeasible. The upstairs master bedroom offers a lagoon view, an attached master bath with a separate shower, and a jetted tub. Additionally, there are three more bedrooms upstairs. The house features a family room with a fireplace, a formal dining room, and a sitting room or office near the front entrance. An intimate open space upstairs serves as an ideal area for a TV space or homework station.
Last Agent to Sell the Property
Joe Drescher
Crossroads Realty License #174451 Listed on: 05/12/2023
Home Details
Home Type
- Single Family
Est. Annual Taxes
- $3,191
Year Built
- Built in 2004
Lot Details
- 0.26 Acre Lot
- Home fronts a lagoon or estuary
- Split Rail Fence
- Level Lot
HOA Fees
- $67 Monthly HOA Fees
Home Design
- Traditional Architecture
- Cosmetic Repairs Needed
- Concrete Foundation
- Asphalt Roof
- Stucco
- Vinyl Construction Material
Interior Spaces
- 2,915 Sq Ft Home
- 2-Story Property
- Factory Built Fireplace
- Gas Fireplace
- Family Room with Fireplace
- Pull Down Stairs to Attic
- Breakfast Area or Nook
Bedrooms and Bathrooms
- 4 Bedrooms
- Primary Bedroom Upstairs
- Whirlpool Bathtub
- Separate Shower
Laundry
- Sink Near Laundry
- Washer and Dryer Hookup
Parking
- 2 Car Attached Garage
- Automatic Garage Door Opener
Schools
- Gould Elementary School
- West Chatham Middle School
- New Hampstead High School
Utilities
- Central Heating and Cooling System
- Heat Pump System
- 220 Volts
- Propane
- Electric Water Heater
- Cable TV Available
Community Details
- Sentry Management Association, Phone Number (912) 330-8937
Listing and Financial Details
- Assessor Parcel Number 11008D02035
Ownership History
Purchase Details
Home Financials for this Owner
Home Financials are based on the most recent Mortgage that was taken out on this home.Purchase Details
Home Financials for this Owner
Home Financials are based on the most recent Mortgage that was taken out on this home.Purchase Details
Purchase Details
Purchase Details
Purchase Details
Home Financials for this Owner
Home Financials are based on the most recent Mortgage that was taken out on this home.Purchase Details
Similar Homes in Savannah, GA
Home Values in the Area
Average Home Value in this Area
Purchase History
| Date | Type | Sale Price | Title Company |
|---|---|---|---|
| Warranty Deed | $415,000 | -- | |
| Warranty Deed | $294,901 | -- | |
| Foreclosure Deed | $314,500 | -- | |
| Warranty Deed | -- | -- | |
| Warranty Deed | $201,400 | -- | |
| Deed | $289,000 | -- | |
| Warranty Deed | $37,500 | -- |
Mortgage History
| Date | Status | Loan Amount | Loan Type |
|---|---|---|---|
| Open | $215,011 | New Conventional | |
| Closed | $215,011 | New Conventional | |
| Previous Owner | $260,055 | New Conventional |
Property History
| Date | Event | Price | Change | Sq Ft Price |
|---|---|---|---|---|
| 07/25/2024 07/25/24 | Sold | $415,000 | 0.0% | $142 / Sq Ft |
| 06/19/2024 06/19/24 | For Sale | $415,000 | +40.7% | $142 / Sq Ft |
| 01/18/2024 01/18/24 | Sold | $294,901 | +0.9% | $101 / Sq Ft |
| 01/08/2024 01/08/24 | Pending | -- | -- | -- |
| 12/12/2023 12/12/23 | Price Changed | $292,400 | -10.0% | $100 / Sq Ft |
| 11/17/2023 11/17/23 | For Sale | $324,900 | 0.0% | $111 / Sq Ft |
| 11/02/2023 11/02/23 | Pending | -- | -- | -- |
| 10/20/2023 10/20/23 | For Sale | $324,900 | 0.0% | $111 / Sq Ft |
| 10/12/2023 10/12/23 | Pending | -- | -- | -- |
| 10/02/2023 10/02/23 | Price Changed | $324,900 | -6.7% | $111 / Sq Ft |
| 05/16/2023 05/16/23 | Price Changed | $348,400 | +0.1% | $120 / Sq Ft |
| 05/12/2023 05/12/23 | For Sale | $348,000 | -- | $119 / Sq Ft |
Tax History Compared to Growth
Tax History
| Year | Tax Paid | Tax Assessment Tax Assessment Total Assessment is a certain percentage of the fair market value that is determined by local assessors to be the total taxable value of land and additions on the property. | Land | Improvement |
|---|---|---|---|---|
| 2024 | $6,049 | $143,200 | $28,000 | $115,200 |
| 2023 | $3,406 | $129,160 | $20,000 | $109,160 |
| 2022 | $3,191 | $118,280 | $20,000 | $98,280 |
| 2021 | $3,346 | $96,480 | $16,000 | $80,480 |
| 2020 | $3,446 | $94,240 | $16,000 | $78,240 |
| 2019 | $3,596 | $101,280 | $16,000 | $85,280 |
| 2018 | $2,706 | $98,000 | $16,000 | $82,000 |
| 2017 | $2,651 | $87,640 | $16,000 | $71,640 |
| 2016 | $2,759 | $86,600 | $16,000 | $70,600 |
| 2015 | $2,794 | $87,520 | $16,000 | $71,520 |
| 2014 | $4,097 | $88,640 | $0 | $0 |
Agents Affiliated with this Home
-
Jessica MacDonald

Seller's Agent in 2024
Jessica MacDonald
Keller Williams Coastal Area P
(717) 649-2169
5 in this area
380 Total Sales
-
J
Seller's Agent in 2024
Joe Drescher
Crossroads Realty
(912) 988-3740
-
Tripp Butler

Buyer's Agent in 2024
Tripp Butler
Southbridge Greater Sav Realty
(912) 856-8685
5 in this area
189 Total Sales
Map
Source: Savannah Multi-List Corporation
MLS Number: 288169
APN: 11008D02035
- 374 Stonebridge Cir
- 349 Stonebridge Cir
- 83 Travertine Cir
- 103 Travertine Cir
- 17 Travertine Cir
- 171 Laguna Way
- 13 Copper Ct
- 183 Laguna Way
- 63 Stonelake Cir
- 817 Granite Ln
- 122 Carlisle Way
- 1 Flint Ct
- 5528 Silk Hope Rd
- 162 W Tahoe Dr
- 161 Carlisle Way
- 55 Harvest Moon Dr
- 97 Reese Way
- 210 Parkview Ct
- 3 Reese Way
- 37 Reese Way

