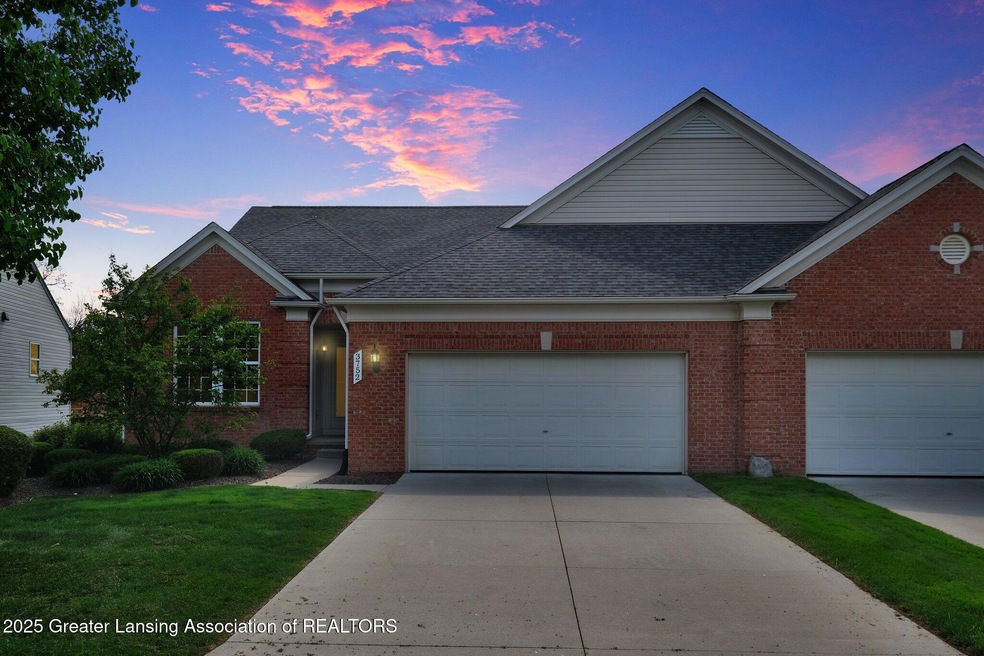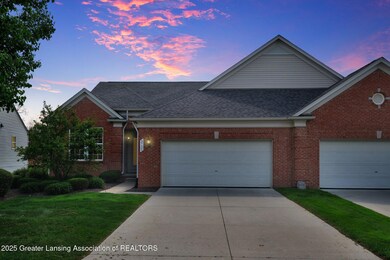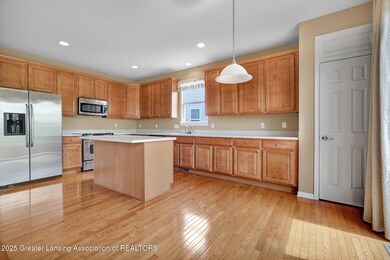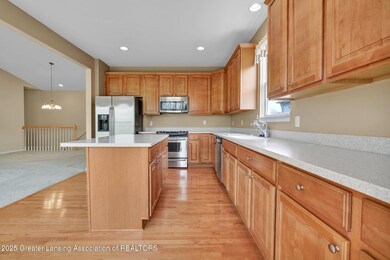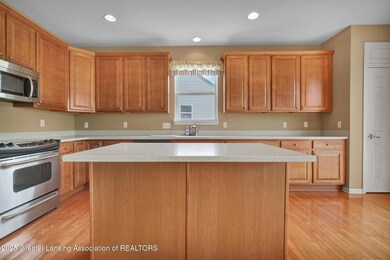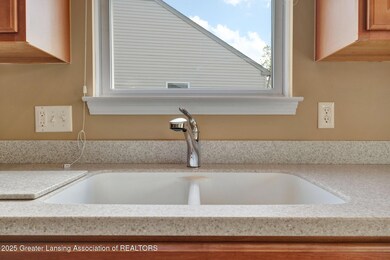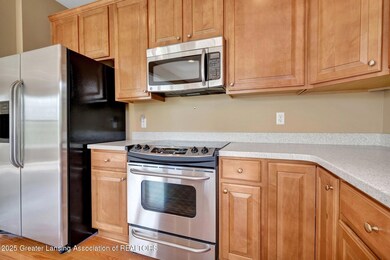
$393,500
- 2 Beds
- 2 Baths
- 1,706 Sq Ft
- 636 Zion Ct
- Howell, MI
As you enter this ranch home, you will be greeted with a large foyer decorated with crown molding, lots of real hardwood. Opportunities don't exist often in this handicapped accessible ranch home in the popular Villas of Oceola Development. located close to I-96 and M59. So convenient to shopping, restaurants, work out facilities. New roof, new dishwasher, Micro, & central air 2 years ago, new
Cathy Moilanen National Realty Centers, Inc
