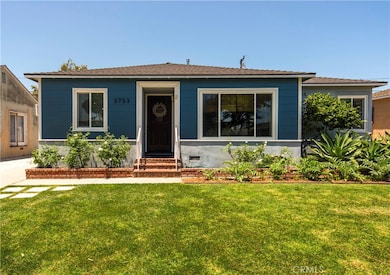
3753 Canehill Ave Long Beach, CA 90808
Plaza NeighborhoodEstimated payment $6,103/month
Highlights
- Solar Power System
- Open Floorplan
- Main Floor Bedroom
- Patrick Henry Elementary School Rated A-
- Wood Flooring
- Quartz Countertops
About This Home
Don’t miss this opportunity to own a beautifully updated 3-bedroom, 1-bath home in the highly sought-after Carson Park neighborhood. Just a block from serene Heartwell Park and within walking distance to the award-winning Patrick Henry Dual Immersion Elementary School, this home blends charm, functionality, and future potential.
Step inside to find refinished and expanded hardwood floors, central heat and A/C, dual-pane windows, a fully paid-off solar system, and updated electrical and plumbing. The thoughtfully opened-up floor plan flows seamlessly from the renovated kitchen to the bright and stylish bathroom, offering both comfort and convenience.
The backyard is a true sanctuary, meticulously designed with multiple zones: a lush vegetable garden already producing, a play area, a cozy fire pit with built-in seating, and a separate patio ideal for grilling and outdoor dining. Mature avocado, tangelo, and apricot trees surround a grassy lawn, complemented by blueberry and blackberry bushes and maintained by an automatic irrigation system.
And there’s more—this home comes with city-approved plans to add a second bathroom to the primary bedroom, providing an incredible opportunity to enhance both livability and value.
Don’t forget the finished garage with large windows and a sliding door, perfect for a home office, gym, creative studio, or playroom.
This one-of-a-kind home has it all—comfort, style, and room to grow. Come see it before it’s gone!
Listing Agent
Jim Post Real Estate Broker Brokerage Phone: 714-657-8412 License #01820005 Listed on: 07/01/2025
Home Details
Home Type
- Single Family
Est. Annual Taxes
- $7,495
Year Built
- Built in 1954
Lot Details
- 5,054 Sq Ft Lot
- Drip System Landscaping
- Front and Back Yard Sprinklers
- Lawn
- Back and Front Yard
Home Design
- Turnkey
- Raised Foundation
- Composition Roof
Interior Spaces
- 1,242 Sq Ft Home
- 1-Story Property
- Open Floorplan
- Ceiling Fan
- Double Pane Windows
- Living Room
- Dining Room
- Wood Flooring
Kitchen
- Gas Oven
- Gas Range
- Quartz Countertops
Bedrooms and Bathrooms
- 3 Main Level Bedrooms
- 1 Full Bathroom
- Quartz Bathroom Countertops
- Makeup or Vanity Space
- Bathtub with Shower
Laundry
- Laundry Room
- Laundry in Kitchen
- Dryer
Schools
- Patrick Henry Elementary School
Utilities
- Cooling System Mounted To A Wall/Window
- Central Heating and Cooling System
- 220 Volts in Kitchen
- Natural Gas Connected
- Water Heater
Additional Features
- Solar Power System
- Patio
Listing and Financial Details
- Tax Lot 362
- Tax Tract Number 15435
- Assessor Parcel Number 7185028027
Community Details
Overview
- No Home Owners Association
- Carson Park/Long Beach Subdivision
Recreation
- Park
Map
Home Values in the Area
Average Home Value in this Area
Tax History
| Year | Tax Paid | Tax Assessment Tax Assessment Total Assessment is a certain percentage of the fair market value that is determined by local assessors to be the total taxable value of land and additions on the property. | Land | Improvement |
|---|---|---|---|---|
| 2024 | $7,495 | $562,877 | $450,304 | $112,573 |
| 2023 | $7,370 | $551,841 | $441,475 | $110,366 |
| 2022 | $6,924 | $541,021 | $432,819 | $108,202 |
| 2021 | $6,787 | $530,414 | $424,333 | $106,081 |
| 2019 | $6,687 | $514,684 | $411,748 | $102,936 |
| 2018 | $6,469 | $504,593 | $403,675 | $100,918 |
| 2016 | $5,955 | $485,000 | $388,000 | $97,000 |
| 2015 | $1,006 | $64,409 | $33,017 | $31,392 |
| 2014 | $1,007 | $63,149 | $32,371 | $30,778 |
Property History
| Date | Event | Price | Change | Sq Ft Price |
|---|---|---|---|---|
| 07/01/2025 07/01/25 | For Sale | $989,000 | +103.9% | $796 / Sq Ft |
| 08/12/2015 08/12/15 | Sold | $485,000 | -3.0% | $390 / Sq Ft |
| 07/13/2015 07/13/15 | Pending | -- | -- | -- |
| 06/26/2015 06/26/15 | For Sale | $499,950 | -- | $403 / Sq Ft |
Purchase History
| Date | Type | Sale Price | Title Company |
|---|---|---|---|
| Grant Deed | $485,000 | Western Resources Title Co | |
| Interfamily Deed Transfer | -- | -- |
Mortgage History
| Date | Status | Loan Amount | Loan Type |
|---|---|---|---|
| Open | $387,500 | New Conventional | |
| Closed | $415,500 | New Conventional | |
| Closed | $417,000 | New Conventional | |
| Previous Owner | $100,000 | Credit Line Revolving |
Similar Homes in the area
Source: California Regional Multiple Listing Service (CRMLS)
MLS Number: SB25147840
APN: 7185-028-027
- 3823 Carfax Ave
- 3850 Senasac Ave
- 3706 Palo Verde Ave
- 6109 E Peabody St
- 3686 Palo Verde Ave
- 6233 E Keynote St
- 3624 Woodruff Ave
- 3518 Faust Ave
- 6228 Freckles Rd
- 3531 Josie Ave
- 3628 Lomina Ave
- 5621 E Carita St
- 5702 E Huntdale St
- 3322 Faust Ave
- 4350 Mcnab Ave
- 3839 Lees Ave
- 3773 Chatwin Ave
- 3934 Lees Ave
- 4332 Albury Ave
- 4344 Josie Ave
- 4502 Petaluma Ave
- 5219 E Hanbury St
- 11441 216th St
- 4113 N Greenbrier Rd Unit 4113
- 4550 Montair Ave
- 4237 Heather Rd
- 3033 Volk Ave
- 11509 216th St
- 11534 216th St
- 4845 Coldbrook Ave
- 2754 Foreman Ave Unit adu
- 4752 Hersholt Ave
- 2542 Vuelta Grande Ave
- 20735 Roseton Ave
- 5016 Briercrest Ave
- 22418 Elaine Ave Unit 2
- 2401 Heather Ave
- 11839 205th St
- 12100 226th St
- 7890 E Spring St Unit 22F






