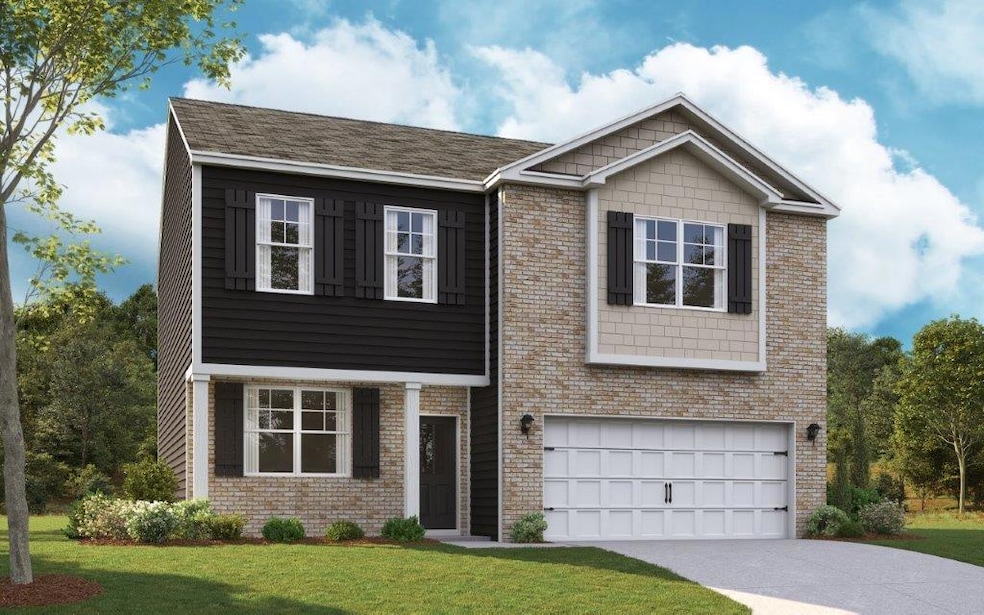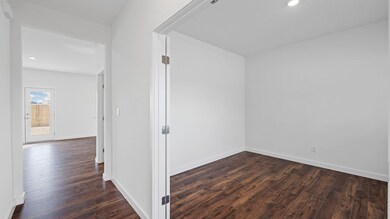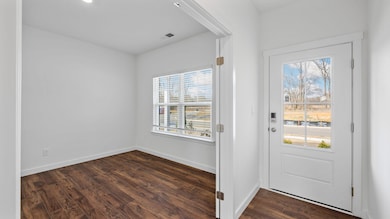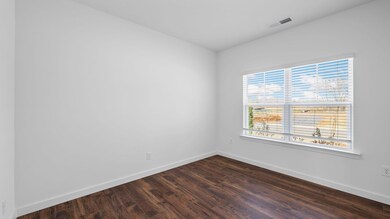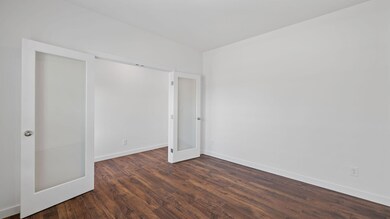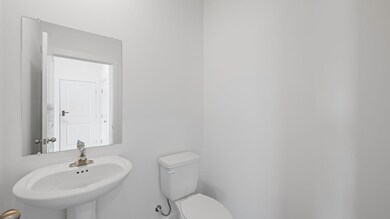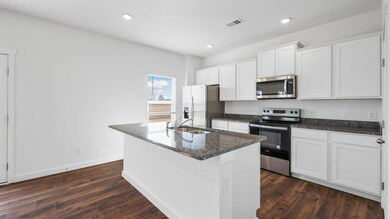3753 Hawks Circle Dr Apison, TN 37302
Estimated payment $2,425/month
Highlights
- New Construction
- Great Room
- Laundry Room
- Apison Elementary School Rated A-
- 2 Car Attached Garage
- Central Air
About This Home
Welcome to the Penwell floorplan. This three-story daylight, walkout, basement plan is a homeowner favorite. The added basement now adds an additional space for those who need it! On the main level, this open concept three-story home features a design that is sure to fit all stages of life. The foyer opens into an eat-in kitchen and living area. The kitchen offers a large pantry, plenty of cabinet space, and an island with countertop seating. The first floor also includes a powder room for convenience, and a flex room that could serve as an office or formal dining room. Upstairs is a loft that can accommodate work and play. The primary bedroom features a spacious walk-in closet and private bathroom. Two additional secondary bedrooms share a full bathroom. The laundry room is located on the second floor. The basement area is perfect for anyone looking for additional space. Downstairs you'll find an expansive recreation room, a full bathroom, and a fully finished space for crafting, hobbies, and office, extra storage or even a home theater! Schedule a tour today!
Home Details
Home Type
- Single Family
Est. Annual Taxes
- $1,958
Year Built
- Built in 2025 | New Construction
Lot Details
- 8,276 Sq Ft Lot
- Lot Dimensions are 52 x 160
HOA Fees
- $54 Monthly HOA Fees
Parking
- 2 Car Attached Garage
- Parking Available
- Driveway
Home Design
- Slab Foundation
Interior Spaces
- 2,164 Sq Ft Home
- Great Room
- Laundry Room
- Basement
Bedrooms and Bathrooms
- 3 Bedrooms
- Primary bedroom located on second floor
Schools
- Apison Elementary School
- East Hamilton Middle School
- East Hamilton High School
Additional Features
- Bureau of Land Management Grazing Rights
- Central Air
Community Details
- $200 Initiation Fee
- Built by D.R. Horton
- Hawks Landing Subdivision
Map
Home Values in the Area
Average Home Value in this Area
Property History
| Date | Event | Price | List to Sale | Price per Sq Ft |
|---|---|---|---|---|
| 11/21/2025 11/21/25 | For Sale | $418,125 | -- | $193 / Sq Ft |
Source: Greater Chattanooga REALTORS®
MLS Number: 1524390
- 3471 Hawks Creek Dr
- 3511 Hawks Creek Dr
- 10642 Harlow Place
- 3729 Hawks Creek Dr
- 3741 Hawks Creek Dr
- Salem Plan at Hawks Landing
- Penwell Plan at Hawks Landing
- Richland Plan at Hawks Landing
- Cali Plan at Hawks Landing
- Hanover Plan at Hawks Landing
- Belhaven Plan at Hawks Landing
- Mansfield Plan at Hawks Landing
- 10624 Brownspring Dr
- 10619 Kavya Ln
- 10549 E Brainerd Rd
- 10640 Flicker Way
- 10545 E Brainerd Rd
- 9369 Crystal Brook Dr
- 10613 Kavya Ln
- 10634 Flicker Way
- 3398 Prairie Range Ln
- 3625 Weathervane Loop
- 3569 Weathervane Loop
- 1250 London Woods Way
- 9791 Haven Port Ln
- 9714 Bowen Trail
- 1545 Buttonwood Loop
- 2500 Shenandoah Dr
- 9638 Dutton Ln
- 5013 Eastview Terrace Unit B
- 9356 Charbar Cir
- 10060 Central Dr Unit B
- 1313 Timbercrest Ln Unit 101
- 8211 Cicero Trail
- 9118 Almond Ridge Rd
- 4348 Keith Rd
- 2824 Bent Oak Rd
- 8128 Fallen Maple Dr
- 8787 Gemstone Cir
- 8626 Surry Cir
