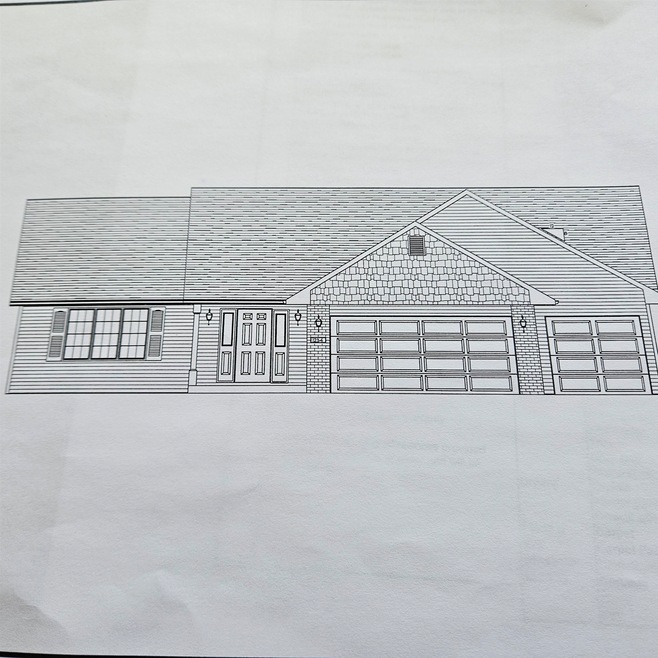
3753 Prairie Falcon Pass Beloit, WI 53511
Estimated Value: $356,000 - $382,989
Highlights
- Deck
- Ranch Style House
- Great Room
- Vaulted Ceiling
- Corner Lot
- 3 Car Attached Garage
About This Home
As of May 2024Closing June 7, 2024 New construction split bedroom, open concept ranch with 3-car garage. White shaker cabinets, granite kitchen counter with breakfast bar. stainless range and dishwasher. drop zone at garage entrance. partially exposed basement. Lot 83 Eagle Ridge
Last Agent to Sell the Property
Dickerson & Nieman, REALTORS License #79672-94 Listed on: 02/01/2024

Last Buyer's Agent
Dickerson & Nieman, REALTORS License #79672-94 Listed on: 02/01/2024

Home Details
Home Type
- Single Family
Est. Annual Taxes
- $200
Year Built
- Built in 2024 | Under Construction
Lot Details
- 0.25 Acre Lot
- Corner Lot
- Property is zoned R1
HOA Fees
- $6 Monthly HOA Fees
Home Design
- Ranch Style House
- Brick Exterior Construction
- Poured Concrete
- Vinyl Siding
Interior Spaces
- 1,803 Sq Ft Home
- Vaulted Ceiling
- Great Room
Kitchen
- Breakfast Bar
- Oven or Range
- Dishwasher
- Kitchen Island
Bedrooms and Bathrooms
- 3 Bedrooms
- Split Bedroom Floorplan
- Walk-In Closet
- 2 Full Bathrooms
Basement
- Basement Fills Entire Space Under The House
- Sump Pump
- Basement Windows
Parking
- 3 Car Attached Garage
- Garage Door Opener
Schools
- Not Assigned Elementary And Middle School
- Memorial High School
Additional Features
- Deck
- Forced Air Cooling System
Community Details
- Built by NEW LEAF HOMES
- Eagle Ridge Subdivision
Ownership History
Purchase Details
Home Financials for this Owner
Home Financials are based on the most recent Mortgage that was taken out on this home.Similar Homes in Beloit, WI
Home Values in the Area
Average Home Value in this Area
Purchase History
| Date | Buyer | Sale Price | Title Company |
|---|---|---|---|
| Marsili James E | -- | None Listed On Document | |
| Marsili James E | $344,800 | None Listed On Document |
Property History
| Date | Event | Price | Change | Sq Ft Price |
|---|---|---|---|---|
| 05/30/2024 05/30/24 | Sold | $344,750 | 0.0% | $191 / Sq Ft |
| 02/01/2024 02/01/24 | Pending | -- | -- | -- |
| 02/01/2024 02/01/24 | For Sale | $344,750 | -- | $191 / Sq Ft |
Tax History Compared to Growth
Tax History
| Year | Tax Paid | Tax Assessment Tax Assessment Total Assessment is a certain percentage of the fair market value that is determined by local assessors to be the total taxable value of land and additions on the property. | Land | Improvement |
|---|---|---|---|---|
| 2024 | $1,083 | $89,800 | $33,200 | $56,600 |
| 2023 | $533 | $33,200 | $33,200 | $0 |
| 2022 | $555 | $33,200 | $33,200 | $0 |
| 2021 | $882 | $26,900 | $26,900 | $0 |
Agents Affiliated with this Home
-
Joe Contarino

Seller's Agent in 2024
Joe Contarino
Dickerson & Nieman, REALTORS
(239) 970-2477
414 Total Sales
Map
Source: South Central Wisconsin Multiple Listing Service
MLS Number: 1970468
APN: 228-30220
- 3662 Night Hawk Dr
- 3669 Night Hawk Dr
- 3686 Cardinal Dr
- 4729 E Ryan Pkwy
- 2000 Gateway Blvd
- 3685 Clinic Rd
- 3905 Milwaukee Rd
- 2728 E Ridge Rd
- 1965 Rockfence Ln
- 2060 Granite Ct Unit 13
- 2623 Woodside Dr
- 2626 Woodside Dr
- 2643 Woodside Dr
- 2657 Woodside Dr
- 1641 E Ridge Rd
- 1651 E Ridge Rd
- 2646 Woodside Dr
- 2335 Granite Terrace Unit 32
- 2663 Woodside Dr
- 2679 Woodside Dr
- 3753 Prairie Falcon Pass
- 3728 Prairie Falcon Pass
- 3750 Eagles Ridge Dr
- 1595 Ryan Pkwy
- 3724 Prairie Falcon Pass
- 3740 Eagles Ridge Dr
- 3725 Prairie Falcon Pass
- 3724 Prairie Falcon Pass
- 1501 Town Hall Rd
- 3730 Eagles Ridge Dr
- 3730 Eagles Ridge Dr
- 3718 Prairie Ave
- 0000 S Turtle Town Hall Rd
- 3750 Golden Eagle Dr
- 3765 Golden Eagle Dr
- 3720 Eagles Ridge Dr
- 3745 Eagles Ridge Dr
- 3712 Prairie Ave
- 3735 Eagles Ridge Dr
- 3688 Nighthawk Dr
