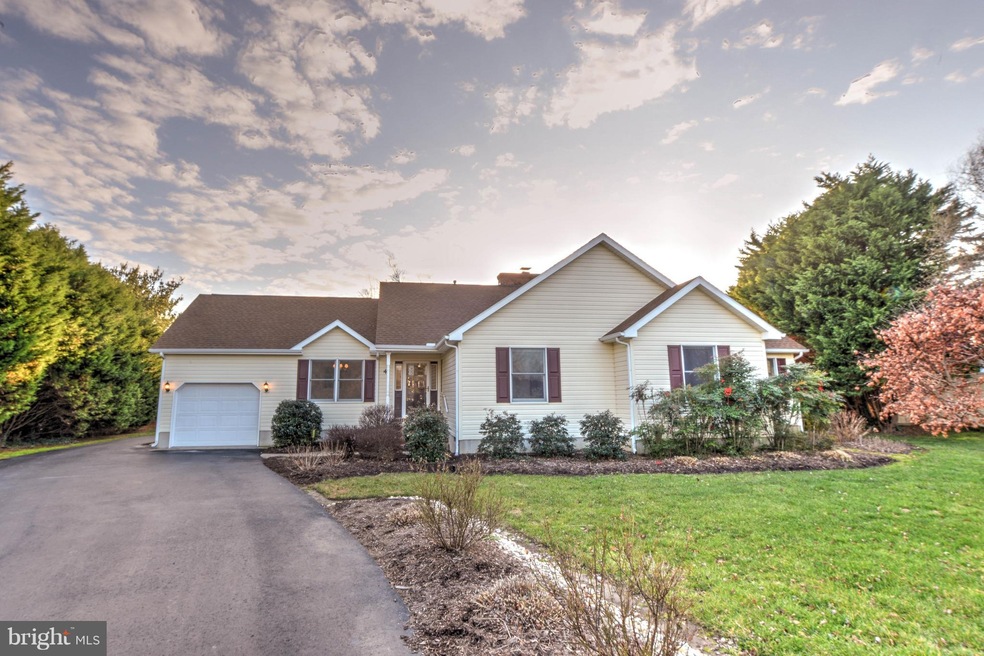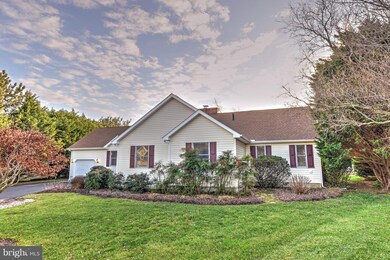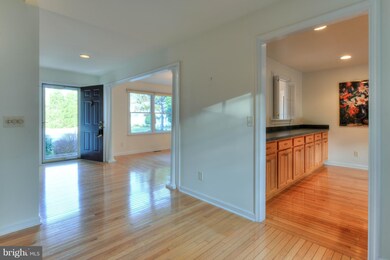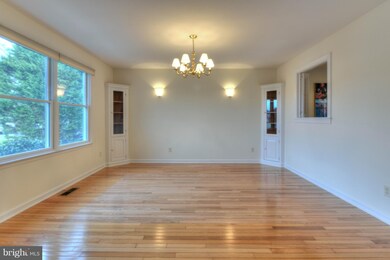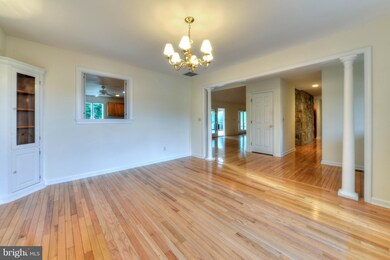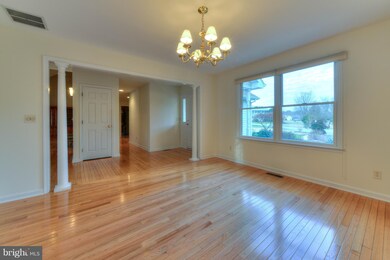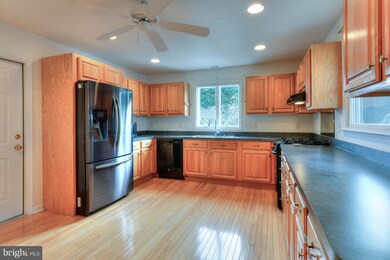
37532 Spinnaker Ct Rehoboth Beach, DE 19971
Estimated Value: $628,544 - $954,000
Highlights
- 0.61 Acre Lot
- Deck
- Private Lot
- Rehoboth Elementary School Rated A
- Wood Burning Stove
- Wooded Lot
About This Home
As of August 2019Price reduction on this single floor home on cul de sac lot - over half acre of tree-lined privacy less than 2 miles to the beach and 1 mile to Rehoboth Avenue. An energy-efficient custom home with unique features that define it from other homes keeping the outdoor enthusiast in mind. Features include a separate dining room with kitchen pass-through, a master with two bathrooms & a wood burning fireplace that serves as the focal point of the cozy living area. Large rear screened-in porch with gas stove flanked by two decks. Hardwood floors throughout living areas, separate laundry room, shed with electric and plenty of storage, including extra deep garage with gas heater. Fenced-in vegetable & flower garden (Seller can convert to turf if Buyer requests) with raised beds, sink, drip irrigation & solar lights bordered by a rose garden. Designed to keep bedrooms on one side of the home while entertaining seamlessly in the large kitchen on the other. The outdoor shower has special lighting and endless hot water from booster heater under kitchen sink. Put this special home on your short list.
Last Agent to Sell the Property
Jack Lingo - Rehoboth License #RS-0016508 Listed on: 06/25/2018

Home Details
Home Type
- Single Family
Est. Annual Taxes
- $1,333
Year Built
- Built in 2000
Lot Details
- 0.61 Acre Lot
- Lot Dimensions are 40.95253.10 x 8.15 x 224.83 x 161.48
- Cul-De-Sac
- Partially Fenced Property
- Landscaped
- Private Lot
- Wooded Lot
- Property is in very good condition
HOA Fees
- $10 Monthly HOA Fees
Parking
- 1 Car Direct Access Garage
- 6 Open Parking Spaces
- Oversized Parking
- Parking Storage or Cabinetry
- Front Facing Garage
- Side Facing Garage
- Driveway
Home Design
- Rambler Architecture
- Frame Construction
- Asphalt Roof
Interior Spaces
- Property has 1 Level
- Built-In Features
- Cathedral Ceiling
- Ceiling Fan
- Recessed Lighting
- 2 Fireplaces
- Wood Burning Stove
- Wood Burning Fireplace
- Heatilator
- Screen For Fireplace
- Stone Fireplace
- Gas Fireplace
- Double Pane Windows
- Window Treatments
- Sliding Doors
- Insulated Doors
- Family Room Off Kitchen
- Formal Dining Room
- Screened Porch
- Garden Views
- Crawl Space
Kitchen
- Eat-In Kitchen
- Gas Oven or Range
- Self-Cleaning Oven
- Stove
- Range Hood
- Microwave
- Extra Refrigerator or Freezer
- ENERGY STAR Qualified Refrigerator
- ENERGY STAR Qualified Dishwasher
- Disposal
- Instant Hot Water
Flooring
- Wood
- Carpet
- Ceramic Tile
- Vinyl
Bedrooms and Bathrooms
- 3 Main Level Bedrooms
- En-Suite Bathroom
- 3 Full Bathrooms
Laundry
- Laundry Room
- Laundry on main level
- ENERGY STAR Qualified Washer
- Gas Dryer
Home Security
- Storm Doors
- Flood Lights
Accessible Home Design
- No Interior Steps
Eco-Friendly Details
- Energy-Efficient Windows with Low Emissivity
- Energy-Efficient Exposure or Shade
- Energy-Efficient HVAC
Outdoor Features
- Outdoor Shower
- Deck
- Screened Patio
- Exterior Lighting
- Shed
- Outdoor Grill
Schools
- Rehoboth Elementary School
- Beacon Middle School
- Cape Henlopen High School
Utilities
- Central Air
- Space Heater
- Heating System Powered By Owned Propane
- Programmable Thermostat
- 120/240V
- 100 Amp Service
- Tankless Water Heater
- Propane Water Heater
- Cable TV Available
Community Details
- Association fees include snow removal, common area maintenance, reserve funds, road maintenance
- Jeanne Allen HOA
- Bay Harbor Subdivision
Listing and Financial Details
- Tax Lot -1142.00
- Assessor Parcel Number 334-19.00-1142.00
Ownership History
Purchase Details
Home Financials for this Owner
Home Financials are based on the most recent Mortgage that was taken out on this home.Purchase Details
Purchase Details
Similar Homes in Rehoboth Beach, DE
Home Values in the Area
Average Home Value in this Area
Purchase History
| Date | Buyer | Sale Price | Title Company |
|---|---|---|---|
| Oleary Richard A | $430,000 | -- | |
| Wayson Thomas G | -- | -- | |
| Wayson Thomas G | -- | -- |
Property History
| Date | Event | Price | Change | Sq Ft Price |
|---|---|---|---|---|
| 08/23/2019 08/23/19 | Sold | $430,000 | -10.2% | $169 / Sq Ft |
| 05/01/2019 05/01/19 | Pending | -- | -- | -- |
| 03/29/2019 03/29/19 | Price Changed | $479,000 | -3.6% | $188 / Sq Ft |
| 02/11/2019 02/11/19 | Price Changed | $497,000 | -4.8% | $195 / Sq Ft |
| 01/10/2019 01/10/19 | Price Changed | $522,000 | 0.0% | $205 / Sq Ft |
| 01/10/2019 01/10/19 | For Sale | $522,000 | +21.4% | $205 / Sq Ft |
| 12/17/2018 12/17/18 | Off Market | $430,000 | -- | -- |
| 11/27/2018 11/27/18 | Price Changed | $527,000 | -1.9% | $207 / Sq Ft |
| 11/07/2018 11/07/18 | Price Changed | $537,000 | -1.8% | $211 / Sq Ft |
| 09/28/2018 09/28/18 | Price Changed | $547,000 | -5.2% | $215 / Sq Ft |
| 09/14/2018 09/14/18 | Price Changed | $577,000 | -3.4% | $227 / Sq Ft |
| 08/25/2018 08/25/18 | Price Changed | $597,000 | -3.2% | $235 / Sq Ft |
| 07/18/2018 07/18/18 | Price Changed | $617,000 | -1.6% | $242 / Sq Ft |
| 06/25/2018 06/25/18 | For Sale | $627,000 | -- | $246 / Sq Ft |
Tax History Compared to Growth
Tax History
| Year | Tax Paid | Tax Assessment Tax Assessment Total Assessment is a certain percentage of the fair market value that is determined by local assessors to be the total taxable value of land and additions on the property. | Land | Improvement |
|---|---|---|---|---|
| 2024 | $1,562 | $31,700 | $6,500 | $25,200 |
| 2023 | $1,561 | $31,700 | $6,500 | $25,200 |
| 2022 | $1,507 | $31,700 | $6,500 | $25,200 |
| 2021 | $1,493 | $31,700 | $6,500 | $25,200 |
| 2020 | $1,488 | $31,700 | $6,500 | $25,200 |
| 2019 | $1,453 | $31,700 | $6,500 | $25,200 |
| 2018 | $1,392 | $31,700 | $0 | $0 |
| 2017 | $1,333 | $31,700 | $0 | $0 |
| 2016 | $766 | $31,700 | $0 | $0 |
| 2015 | $728 | $31,700 | $0 | $0 |
| 2014 | -- | $31,700 | $0 | $0 |
Agents Affiliated with this Home
-
Ava Cannon

Seller's Agent in 2019
Ava Cannon
Jack Lingo - Rehoboth
(302) 249-5620
70 in this area
119 Total Sales
Map
Source: Bright MLS
MLS Number: 1001853248
APN: 334-19.00-1142.00
- 1013 1st St
- 137 Cornwall Rd
- 37419 5th St
- 156 E Buckingham Dr
- 37509 Burton Ct
- 4500 Sandpiper Dr Unit 16
- 20682 Maple St
- 37372 7th St
- 22767 Keel Ct Unit 12
- 22763 Keel Ct Unit 11
- 4100 Sandpiper Dr Unit 4119
- 102 London Cir S
- 169 E Buckingham Dr
- 20398 Row Boat Ln Unit 3
- 20374 Blue Point Dr Unit 3203
- 108 W Buckingham Dr
- 29 Eagle Dr
- 5 Hawks Nest
- 260 Sea Eagle Dr Unit 4
- 20860 East Dr Unit 545
- 37532 Spinnaker Ct
- 37530 Spinnaker Ct
- 1117 1st St Unit 2-J
- 1117 1st St Unit 4-N
- 1117 1st St Unit 2-K
- 37447 1st St
- 37445 1st St
- 37441 1st St
- 37457 1st St
- 37534 Spinnaker Ct
- 37536 Bay Harbor Dr
- 37465 1st St
- 4131 1st St
- 4138 1st St
- 3815 1st St
- 2902 1st St
- 4148 1st St
- 4260 1st St Unit 6
- 4260 1st St Unit 3
- 3008 1st St
