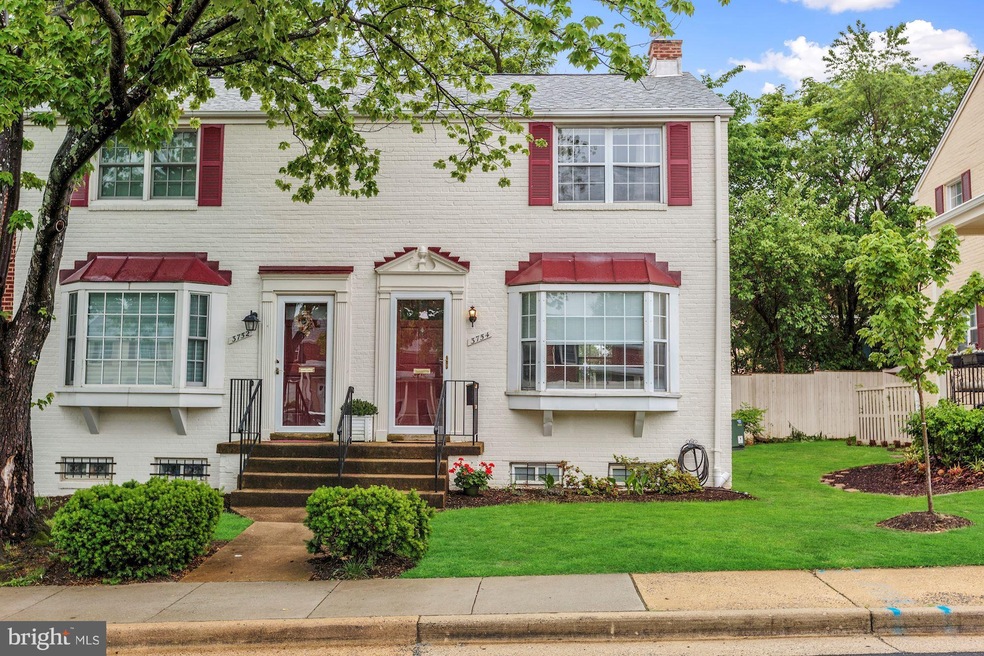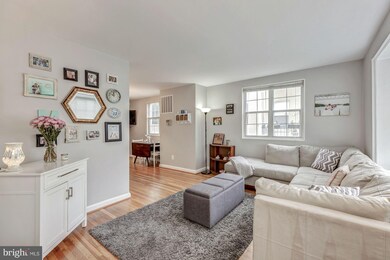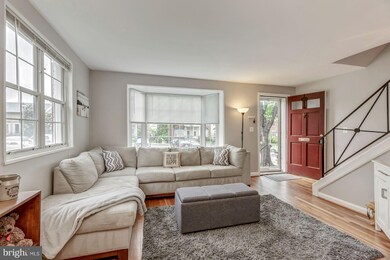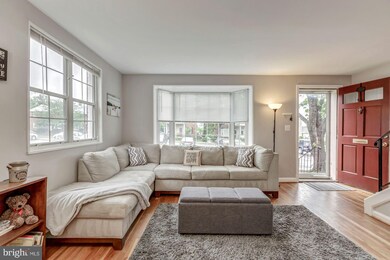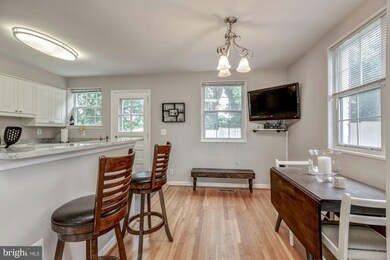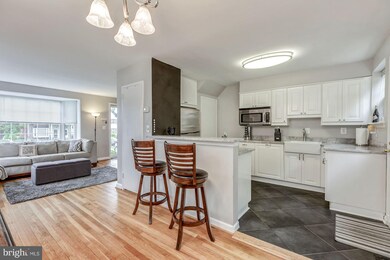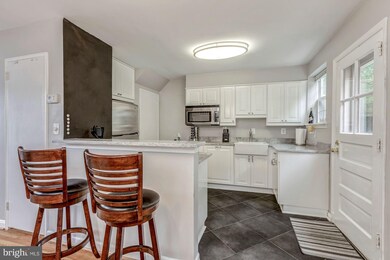
3754 Keller Ave Alexandria, VA 22302
Fairlington NeighborhoodEstimated Value: $533,000 - $553,874
Highlights
- Colonial Architecture
- Forced Air Heating and Cooling System
- Ceiling Fan
- Traditional Floor Plan
- Combination Dining and Living Room
- Property is in very good condition
About This Home
As of July 2017Fabulous 3 level town home in Fairlington Towne. Home boasts kitchen with open floor plan, custom cabinets, stone counter tops, ceramic tile flooring and stainless steel appliances. Additional appointments include fully finished lower level family room, two recently updated bathrooms, nice size bedrooms, and fully-fenced backyard stone patio. Minutes to Shirlington, Old Town, & downtown.
Last Agent to Sell the Property
KW Metro Center License #0225090206 Listed on: 05/26/2017

Last Buyer's Agent
Douglas Ackerson
Coldwell Banker Realty License #0225218924

Townhouse Details
Home Type
- Townhome
Est. Annual Taxes
- $4,349
Year Built
- Built in 1954
Lot Details
- 1 Common Wall
- Property is in very good condition
HOA Fees
- $265 Monthly HOA Fees
Home Design
- Colonial Architecture
- Brick Exterior Construction
Interior Spaces
- Property has 3 Levels
- Traditional Floor Plan
- Ceiling Fan
- Combination Dining and Living Room
- Finished Basement
- Connecting Stairway
Kitchen
- Stove
- Microwave
- Ice Maker
- Dishwasher
- Disposal
Bedrooms and Bathrooms
- 2 Bedrooms
- 2 Full Bathrooms
Laundry
- Dryer
- Washer
Schools
- Douglas Macarthur Elementary School
- George Washington Middle School
- Alexandria City High School
Utilities
- Forced Air Heating and Cooling System
- Vented Exhaust Fan
- Natural Gas Water Heater
Listing and Financial Details
- Assessor Parcel Number 50403730
Community Details
Overview
- Association fees include exterior building maintenance, insurance, snow removal, trash, management
- Fairlington Towne Community
- Fairlington Towne Subdivision
- The community has rules related to building or community restrictions
Amenities
- Common Area
Pet Policy
- Pets Allowed
Ownership History
Purchase Details
Home Financials for this Owner
Home Financials are based on the most recent Mortgage that was taken out on this home.Purchase Details
Home Financials for this Owner
Home Financials are based on the most recent Mortgage that was taken out on this home.Purchase Details
Home Financials for this Owner
Home Financials are based on the most recent Mortgage that was taken out on this home.Similar Homes in Alexandria, VA
Home Values in the Area
Average Home Value in this Area
Purchase History
| Date | Buyer | Sale Price | Title Company |
|---|---|---|---|
| Peckham Amanda Jean | $440,000 | Monarch Title | |
| Powers Mcdowell Michael Thomas | $415,000 | Mbh Stlmnt Group Lc | |
| Quarforth Kimberly Joy | $393,200 | -- |
Mortgage History
| Date | Status | Borrower | Loan Amount |
|---|---|---|---|
| Open | Peckham Amanda Jean | $405,284 | |
| Closed | Peckham Amanda Jean | $431,521 | |
| Previous Owner | Powers Mcdowell Michael Thomas | $394,250 | |
| Previous Owner | Quarforth Kimberly Joy | $381,400 |
Property History
| Date | Event | Price | Change | Sq Ft Price |
|---|---|---|---|---|
| 07/10/2017 07/10/17 | Sold | $440,000 | +1.1% | $370 / Sq Ft |
| 05/31/2017 05/31/17 | Pending | -- | -- | -- |
| 05/26/2017 05/26/17 | For Sale | $435,000 | +4.8% | $366 / Sq Ft |
| 11/30/2015 11/30/15 | Sold | $415,000 | +1.2% | $466 / Sq Ft |
| 10/08/2015 10/08/15 | Pending | -- | -- | -- |
| 10/01/2015 10/01/15 | Price Changed | $409,900 | -1.2% | $461 / Sq Ft |
| 08/07/2015 08/07/15 | For Sale | $414,900 | -- | $466 / Sq Ft |
Tax History Compared to Growth
Tax History
| Year | Tax Paid | Tax Assessment Tax Assessment Total Assessment is a certain percentage of the fair market value that is determined by local assessors to be the total taxable value of land and additions on the property. | Land | Improvement |
|---|---|---|---|---|
| 2024 | $5,899 | $511,900 | $168,247 | $343,653 |
| 2023 | $5,682 | $511,900 | $168,247 | $343,653 |
| 2022 | $5,682 | $511,900 | $168,247 | $343,653 |
| 2021 | $5,386 | $485,212 | $159,475 | $325,737 |
| 2020 | $5,007 | $453,469 | $149,042 | $304,427 |
| 2019 | $4,811 | $425,793 | $139,946 | $285,847 |
| 2018 | $4,717 | $417,444 | $137,202 | $280,242 |
| 2017 | $4,580 | $405,286 | $133,206 | $272,080 |
| 2016 | $4,349 | $405,286 | $133,206 | $272,080 |
| 2015 | $4,227 | $405,286 | $133,206 | $272,080 |
| 2014 | $4,026 | $385,987 | $126,863 | $259,124 |
Agents Affiliated with this Home
-
Jennifir Birtwhistle

Seller's Agent in 2017
Jennifir Birtwhistle
KW Metro Center
(703) 835-1256
6 in this area
79 Total Sales
-
D
Buyer's Agent in 2017
Douglas Ackerson
Coldwell Banker (NRT-Southeast-MidAtlantic)
(703) 501-0399
1 in this area
127 Total Sales
-

Seller's Agent in 2015
Johnny Hopkins
Imagine Realty Services, LLC
(703) 346-1862
Map
Source: Bright MLS
MLS Number: 1000539005
APN: 021.04-0A-134
- 3752 Keller Ave
- 3735 Jason Ave
- 3734 Ingalls Ave
- 3820 Keller Ave
- 3725 Ingalls Ave
- 4503 36th St S
- 4154 36th St S
- 3432 S Wakefield St Unit B1
- 3536 S Stafford St Unit B1
- 3422 S Utah St Unit B
- 3413 Woods Ave
- 2500 N Van Dorn St Unit 912
- 2500 N Van Dorn St Unit 801
- 2500 N Van Dorn St Unit 1110
- 2500 N Van Dorn St Unit 1006
- 2500 N Van Dorn St Unit 401
- 2500 N Van Dorn St Unit 1518
- 2500 N Van Dorn St Unit 916
- 2500 N Van Dorn St Unit 1411
- 3414 S Utah St Unit B
- 3754 Keller Ave Unit 134
- 3754 Keller Ave
- 3756 Keller Ave Unit 135
- 3756 Keller Ave
- 3750 Keller Ave Unit 132
- 3758 Keller Ave
- 3758 Keller Ave Unit 136
- 3748 Keller Ave
- 3746 Keller Ave
- 3746 Keller Ave Unit 130
- 3760 Keller Ave
- 3744 Keller Ave Unit 129
- 3762 Keller Ave
- 3762 Keller Ave Unit 138
- 3742 Keller Ave Unit 128
- 3764 Keller Ave
- 3740 Keller Ave
- 3740 Keller Ave Unit 127
- 3766 Keller Ave
- 3768 Keller Ave
