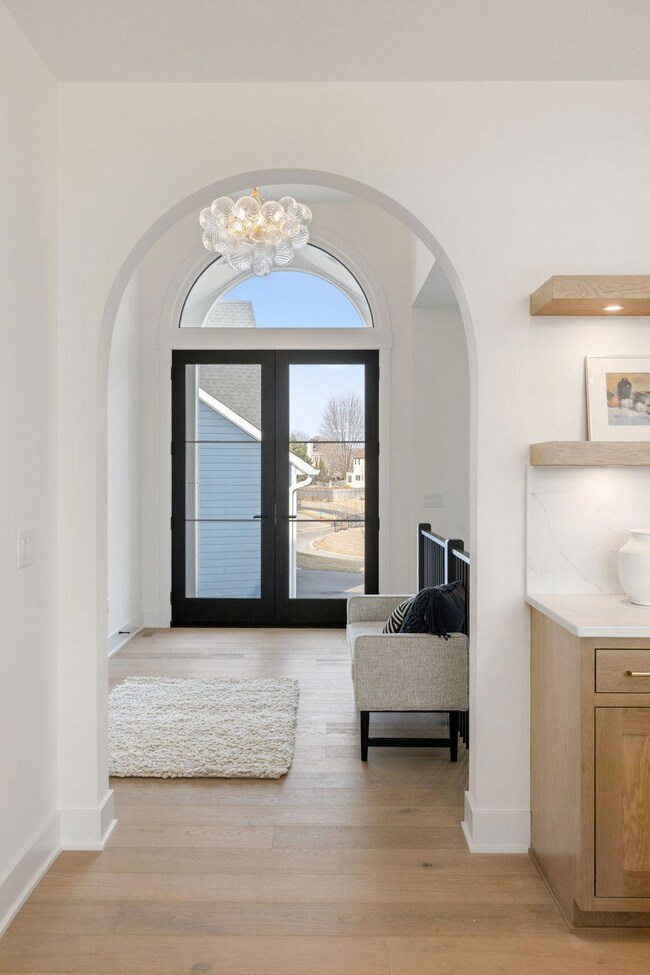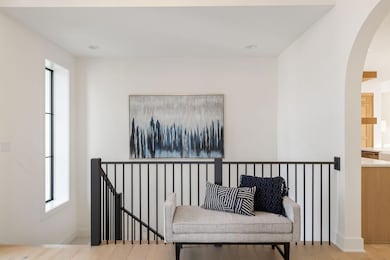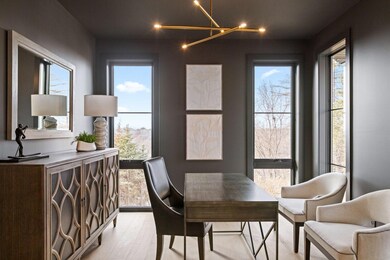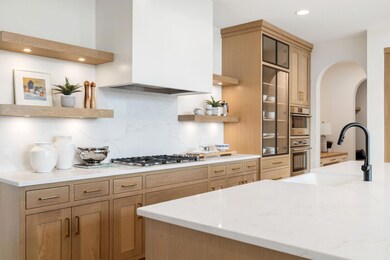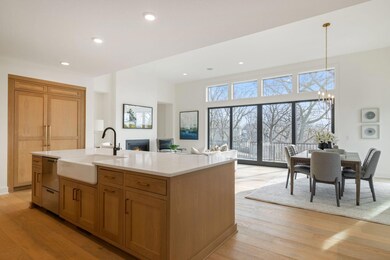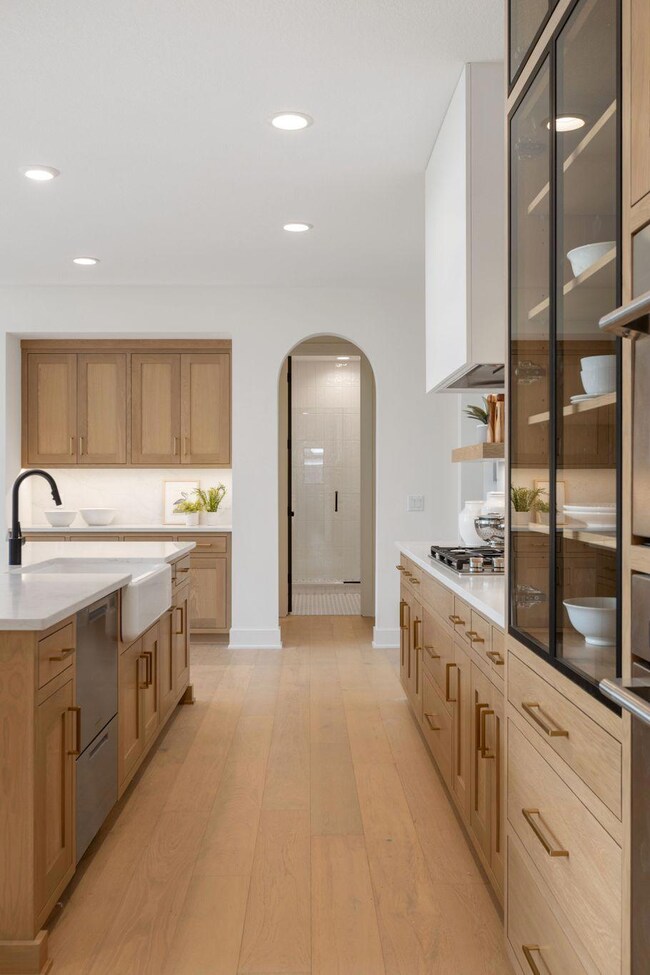3759 Brookside Dr Chaska, MN 55318
Estimated payment $7,888/month
Highlights
- New Construction
- Deck
- Great Room
- Carver Elementary School Rated A-
- 2 Fireplaces
- Mud Room
About This Home
We are excited to offer amazing oversized bluff lots with stunning river valley views. Our signature home design exemplifies both functionality and style, featuring an extraordinary layout that meets the demands of today’s discerning homeowners. You will immediately notice the superior quality of materials and the meticulous attention to detail evident in every aspect of the construction and design. This model home includes 4 bedrooms, a screen porch with a deck, a lower-level exercise room, and 3 bathrooms. Enjoy the spaciousness of the great room and dining room, along with an elegant open stairwell and a large lower-level family room complete with a pub. The finished lower level boasts soaring ceilings that enhance its airy feel. This one-level plan is available for construction on our home site or yours. Don’t miss out—schedule your tour today!
Home Details
Home Type
- Single Family
Est. Annual Taxes
- $948
Year Built
- New Construction
Lot Details
- 0.54 Acre Lot
- Lot Dimensions are 67x244x137x223
- Cul-De-Sac
- Street terminates at a dead end
- Many Trees
Parking
- 3 Car Attached Garage
- Insulated Garage
- Garage Door Opener
Home Design
- Flex
- Architectural Shingle Roof
- Shake Siding
Interior Spaces
- 1-Story Property
- Wet Bar
- 2 Fireplaces
- Gas Fireplace
- Mud Room
- Great Room
- Family Room
- Dining Room
- Screened Porch
- Home Gym
Kitchen
- Walk-In Pantry
- Built-In Oven
- Cooktop
- Microwave
- Freezer
- Dishwasher
- Stainless Steel Appliances
- Disposal
Bedrooms and Bathrooms
- 4 Bedrooms
- En-Suite Bathroom
- Walk-In Closet
Laundry
- Laundry Room
- Dryer
Finished Basement
- Walk-Out Basement
- Drainage System
- Sump Pump
- Drain
- Basement Storage
Utilities
- Forced Air Zoned Cooling and Heating System
- Humidifier
- Vented Exhaust Fan
- 200+ Amp Service
- Gas Water Heater
- Water Softener is Owned
Additional Features
- Air Exchanger
- Deck
- Sod Farm
Community Details
- No Home Owners Association
- Built by MCDONALD DESIGN BUILD RENOVATE AND MCDONALD CONSTR
- Carlson Bluffs Community
- Carlson Bluffs Subdivision
Listing and Financial Details
- Assessor Parcel Number 300470080
Map
Home Values in the Area
Average Home Value in this Area
Property History
| Date | Event | Price | List to Sale | Price per Sq Ft |
|---|---|---|---|---|
| 11/17/2025 11/17/25 | Price Changed | $1,508,385 | +2.8% | $410 / Sq Ft |
| 07/15/2025 07/15/25 | Pending | -- | -- | -- |
| 07/15/2025 07/15/25 | For Sale | $1,467,709 | -- | $399 / Sq Ft |
Purchase History
| Date | Type | Sale Price | Title Company |
|---|---|---|---|
| Warranty Deed | $319,900 | Premier Title |
Source: NorthstarMLS
MLS Number: 6755147
APN: 30.0470080
- 3753 Brookside Dr
- 3755 Brookside Dr
- 3766 Brookside Dr
- 3771 Brookside Dr
- 3776 Brookside Dr
- 3780 Brookside Dr
- 887 Laurel Ct
- 738 Ensconced Way
- 734 Ensconced Way
- 3784 Brookside Dr
- 3744 Brookside Dr
- 762 Ensconced Way
- 730 Ensconced Way
- 719 Ensconced Way
- 705 Ensconced Way
- 3767 Brookside Dr
- 749 Ensconced Way
- 3923 Carver Path
- 3917 Carver Path
- 3866 Founders Path

