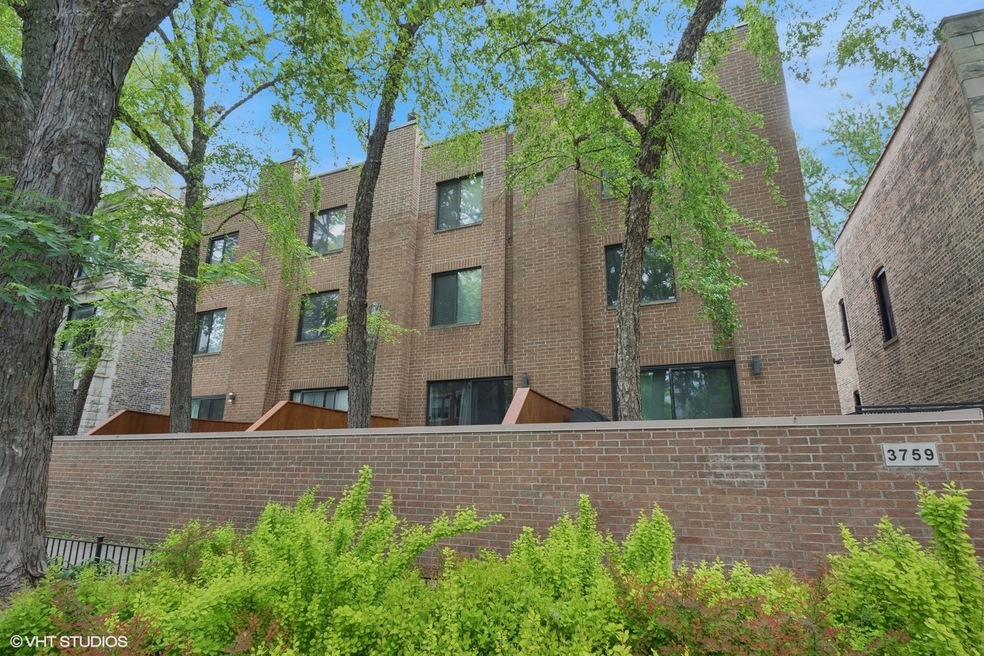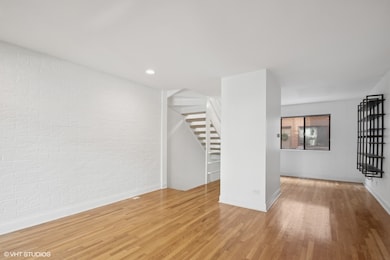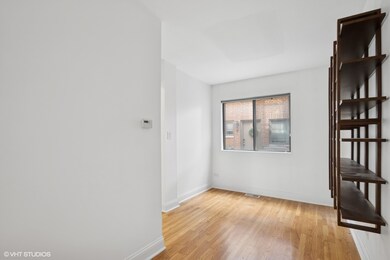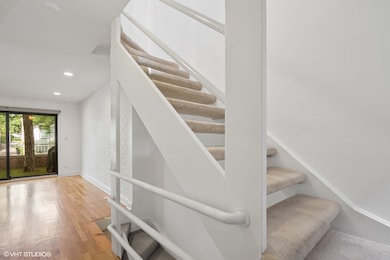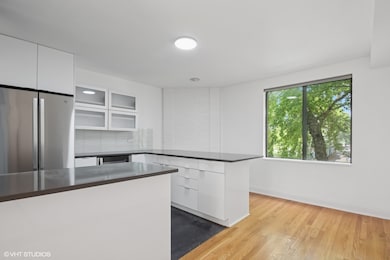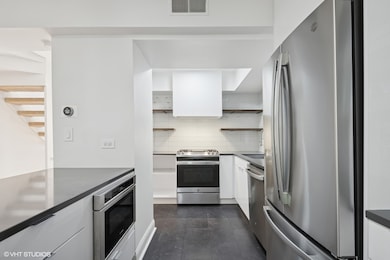
3759 N Kenmore Ave Unit A Chicago, IL 60613
Wrigleyville NeighborhoodEstimated payment $4,323/month
Highlights
- Popular Property
- 4-minute walk to Sheridan Station
- End Unit
- Deck
- Wood Flooring
- 4-minute walk to Kelly Park
About This Home
Experience the best of Lakeview/Wrigleyville living in this beautifully updated 3-bedroom, 2-bathroom end-unit townhouse that lives like a single-family home. The main level boasts hardwood floors throughout, exposed brick, a wood-burning fireplace, & a versatile dining/office/den space. Updated in 2025, the kitchen offers white cabinetry, professional-grade quartz countertops, island area & breakfast bar, stainless steel appliances and a wine fridge. On this level, updated bath (2025) with clean, modern finishes. The upper level features two bedrooms, including a spacious primary with generous storage. Updated full bath (2025) with custom tile work, new vanity, & lighting. The lower level provides flexible living space that can serve as a family room or third bedroom, & includes a separate laundry room with GE washer/dryer, a second fridge, & ample storage. This level also features Pergo XP flooring. Additional highlights include 1-garage parking space with extra storage above. Perfectly situated minutes from Whole Foods, Jewel/Osco, the lakefront, restaurants, Wrigley Field, the Southport Corridor, Red Line & all that Lakeview has to offer! Move-in ready and waiting for you!
Open House Schedule
-
Sunday, June 01, 202512:00 to 2:00 pm6/1/2025 12:00:00 PM +00:006/1/2025 2:00:00 PM +00:00Add to Calendar
Townhouse Details
Home Type
- Townhome
Est. Annual Taxes
- $9,073
Year Built
- Built in 1982 | Remodeled in 2025
HOA Fees
- $250 Monthly HOA Fees
Parking
- 1 Car Garage
- Parking Included in Price
Home Design
- Brick Exterior Construction
Interior Spaces
- 3-Story Property
- Ceiling Fan
- Skylights
- Wood Burning Fireplace
- Window Screens
- Family Room
- Living Room with Fireplace
- Formal Dining Room
- Home Office
- Storage
- Basement Fills Entire Space Under The House
- Intercom
Kitchen
- Range with Range Hood
- Microwave
- Freezer
- Dishwasher
- Wine Refrigerator
- Stainless Steel Appliances
- Disposal
Flooring
- Wood
- Carpet
Bedrooms and Bathrooms
- 3 Bedrooms
- 3 Potential Bedrooms
- 2 Full Bathrooms
- Soaking Tub
Laundry
- Laundry Room
- Dryer
- Washer
Schools
- Greeley Elementary School
- Lake View High School
Utilities
- Central Air
- Heating System Uses Natural Gas
- Lake Michigan Water
Additional Features
- Deck
- End Unit
Community Details
Overview
- Association fees include water, parking, insurance, exterior maintenance, lawn care, scavenger, snow removal
- 8 Units
Amenities
- Common Area
- Community Storage Space
Pet Policy
- Dogs and Cats Allowed
Map
Home Values in the Area
Average Home Value in this Area
Tax History
| Year | Tax Paid | Tax Assessment Tax Assessment Total Assessment is a certain percentage of the fair market value that is determined by local assessors to be the total taxable value of land and additions on the property. | Land | Improvement |
|---|---|---|---|---|
| 2024 | $8,844 | $48,170 | $20,925 | $27,245 |
| 2023 | $8,844 | $43,000 | $16,875 | $26,125 |
| 2022 | $8,844 | $43,000 | $16,875 | $26,125 |
| 2021 | $8,647 | $43,000 | $16,875 | $26,125 |
| 2020 | $7,626 | $37,333 | $7,200 | $30,133 |
| 2019 | $7,482 | $40,667 | $7,200 | $33,467 |
| 2018 | $7,355 | $40,667 | $7,200 | $33,467 |
| 2017 | $6,287 | $32,579 | $6,300 | $26,279 |
| 2016 | $6,025 | $32,579 | $6,300 | $26,279 |
| 2015 | $5,489 | $32,579 | $6,300 | $26,279 |
| 2014 | $5,646 | $32,997 | $5,146 | $27,851 |
| 2013 | $5,916 | $35,156 | $5,146 | $30,010 |
Property History
| Date | Event | Price | Change | Sq Ft Price |
|---|---|---|---|---|
| 05/28/2025 05/28/25 | For Sale | $625,000 | +45.3% | -- |
| 06/15/2020 06/15/20 | Sold | $430,000 | -1.4% | -- |
| 04/16/2020 04/16/20 | Pending | -- | -- | -- |
| 04/02/2020 04/02/20 | For Sale | $436,000 | -- | -- |
Purchase History
| Date | Type | Sale Price | Title Company |
|---|---|---|---|
| Warranty Deed | $430,000 | Attorney | |
| Deed | $372,000 | Chicago Title Land Trust Co | |
| Quit Claim Deed | -- | Cti | |
| Warranty Deed | $118,666 | -- |
Mortgage History
| Date | Status | Loan Amount | Loan Type |
|---|---|---|---|
| Open | $143,658 | Credit Line Revolving | |
| Previous Owner | $380,000 | New Conventional | |
| Previous Owner | $297,600 | New Conventional | |
| Previous Owner | $143,800 | Fannie Mae Freddie Mac | |
| Previous Owner | $127,000 | Stand Alone First | |
| Previous Owner | $140,000 | No Value Available |
Similar Homes in Chicago, IL
Source: Midwest Real Estate Data (MRED)
MLS Number: 12375209
APN: 14-20-219-042-1001
- 3759 N Kenmore Ave Unit A
- 3837 N Kenmore Ave Unit 1
- 3740 N Kenmore Ave Unit 2
- 3842 N Alta Vista Terrace
- 3828 N Wilton Ave
- 3751 N Clifton Ave
- 3725 N Kenmore Ave Unit 1
- 3909 N Sheridan Rd Unit 2H
- 3721 N Kenmore Ave
- 3920 N Sheridan Rd Unit 508
- 3920 N Sheridan Rd Unit 304
- 3920 N Sheridan Rd Unit 309
- 3737 N Clifton Ave Unit 3
- 3735 N Clifton Ave Unit 3
- 3721 N Sheffield Ave Unit B2
- 3755 N Wilton Ave Unit 3SE
- 3743 N Wilton Ave Unit 2
- 920 W Sheridan Rd Unit 305
- 3824 N Fremont St Unit P9
- 1151 W Grace St Unit 3N
