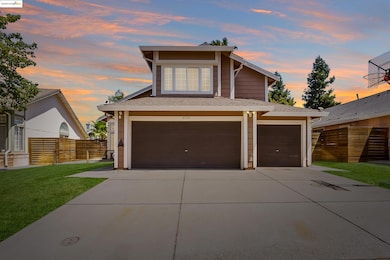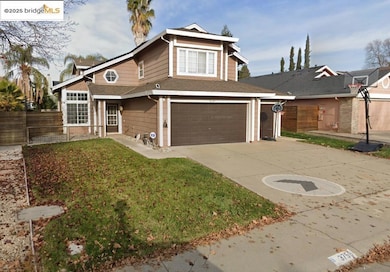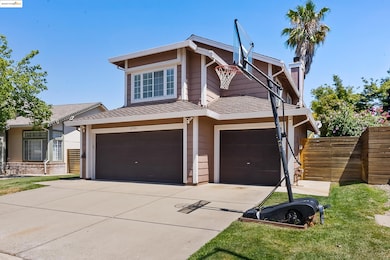
3759 Pine Hollow Way Antelope, CA 95843
Estimated payment $3,942/month
About This Home
Welcome to 3759 Pine Hollow Way – where comfort meets California living! This stunning 4-bedroom, 2.5-bath home offers 2,305 sqft of thoughtfully designed space. Step into soaring ceilings, rich floors, and abundant natural light. The updated kitchen features granite countertops, white cabinets, stainless steel appliances, and a beautiful garden window. The open floor plan flows seamlessly from formal living/dining to a cozy family room with a brick fireplace and direct access to the backyard oasis. Enjoy summers in your private solar heated pool surrounded by tropical landscaping, rock waterfall features, color changing lights, a covered patio with misters, retractable patio shades, wall mounted patio heater, a fan—ideal for entertaining or relaxing. Upstairs offers a spacious primary suite with vaulted ceilings, dual vanity, soaking tub, and walk-in closet. Three additional bedrooms provide flexibility for family, office, or guests. Complete with a 3-car garage, Tesla charger and great curb appeal. Conveniently located near parks, hiking, shopping, and schools—this home is a must-see!
Map
Home Details
Home Type
Single Family
Est. Annual Taxes
$7,432
Year Built
1991
Lot Details
0
Parking
3
Listing Details
- Property Sub Type: Single Family Residence
- Property Type: Residential
- Co List Office Mls Id: DEXPREAL
- Subdivision Name: Other
- Directions: Elverta Rd > Northam Dr > Pine Hollow
- Special Features: VirtualTour
- Year Built: 1991
Interior Features
- Appliances: Gas Range
- Full Bathrooms: 2
- Total Bedrooms: 4
- Fireplace Features: Family Room
- Fireplaces: 1
- Total Bedrooms: 7
- Stories: 2
Exterior Features
- Construction Type: Wood Siding
- Property Condition: Existing
- Roof: Shingle
Garage/Parking
- Covered Parking Spaces: 3
- Garage Spaces: 3
- Parking Features: Attached, Garage Door Opener
Utilities
- Laundry Features: 220 Volt Outlet, Gas Dryer Hookup, Laundry Room
- Cooling: Ceiling Fan(s), Central Air, Whole House Fan
- Heating Yn: Yes
- Electric: Photovoltaics Seller Owned
- Electricity On Property: Yes
Condo/Co-op/Association
- Association Name: DELTA
Lot Info
- Lot Size Sq Ft: 6098
Home Values in the Area
Average Home Value in this Area
Tax History
| Year | Tax Paid | Tax Assessment Tax Assessment Total Assessment is a certain percentage of the fair market value that is determined by local assessors to be the total taxable value of land and additions on the property. | Land | Improvement |
|---|---|---|---|---|
| 2024 | $7,432 | $634,644 | $119,646 | $514,998 |
| 2023 | $7,270 | $622,200 | $117,300 | $504,900 |
| 2022 | $2,831 | $236,712 | $100,602 | $136,110 |
| 2021 | $2,903 | $232,072 | $98,630 | $133,442 |
| 2020 | $3,125 | $229,693 | $97,619 | $132,074 |
| 2019 | $2,849 | $225,190 | $95,705 | $129,485 |
| 2018 | $6,949 | $220,776 | $93,829 | $126,947 |
| 2017 | $6,865 | $216,448 | $91,990 | $124,458 |
| 2016 | $2,648 | $212,205 | $90,187 | $122,018 |
| 2015 | $2,458 | $209,019 | $88,833 | $120,186 |
| 2014 | $2,507 | $204,925 | $87,093 | $117,832 |
Property History
| Date | Event | Price | Change | Sq Ft Price |
|---|---|---|---|---|
| 07/10/2025 07/10/25 | For Sale | $599,888 | -1.7% | $298 / Sq Ft |
| 04/07/2022 04/07/22 | Sold | $610,000 | +8.0% | $303 / Sq Ft |
| 03/15/2022 03/15/22 | Pending | -- | -- | -- |
| 03/11/2022 03/11/22 | For Sale | $565,000 | +182.5% | $281 / Sq Ft |
| 02/03/2012 02/03/12 | Sold | $200,000 | 0.0% | $99 / Sq Ft |
| 01/04/2012 01/04/12 | Pending | -- | -- | -- |
| 10/07/2011 10/07/11 | For Sale | $200,000 | -- | $99 / Sq Ft |
Purchase History
| Date | Type | Sale Price | Title Company |
|---|---|---|---|
| Grant Deed | $610,000 | Old Republic Title | |
| Interfamily Deed Transfer | -- | Chicago Title Company | |
| Grant Deed | $200,000 | Chicago Title Company | |
| Interfamily Deed Transfer | -- | None Available | |
| Interfamily Deed Transfer | -- | Stewart Title | |
| Grant Deed | $163,000 | Chicago Title Co |
Mortgage History
| Date | Status | Loan Amount | Loan Type |
|---|---|---|---|
| Open | $488,000 | New Conventional | |
| Closed | $488,000 | New Conventional | |
| Previous Owner | $364,500 | New Conventional | |
| Previous Owner | $365,500 | New Conventional | |
| Previous Owner | $289,733 | FHA | |
| Previous Owner | $232,623 | FHA | |
| Previous Owner | $234,025 | FHA | |
| Previous Owner | $6,000 | Purchase Money Mortgage | |
| Previous Owner | $204,716 | FHA | |
| Previous Owner | $100,000 | Credit Line Revolving | |
| Previous Owner | $64,000 | Credit Line Revolving | |
| Previous Owner | $305,000 | Fannie Mae Freddie Mac | |
| Previous Owner | $210,000 | No Value Available | |
| Previous Owner | $166,260 | VA |
About the Listing Agent

As a self-motivated, conscientious real estate agent with a strong work ethic, my underlying philosophy of “service first” means that my clients’ needs are paramount. I work diligently to understand each client’s goals and to always exemplify trust, transparency, and integrity. Working closely with buyers and sellers allows me to educate and inform them at every step of a transaction while keeping in mind both their immediate and long-term goals. My reputation for honest communication and
John's Other Listings
Source: bridgeMLS
MLS Number: 41103076
APN: 203-1350-049
- 8534 Shadow Crest Cir
- 3842 Hunters Glen Place
- 8313 Woodgreen Ct
- 8301 Brixham Ct
- 9200 Redwater Dr
- 9015 Redwater Dr
- 8200 Northam Dr
- 8404 Giverny Cir
- 4025 Simi Valley Way
- 3729 Black Eagle Dr
- 8133 Clarion Cir
- 8681 Fobes Dr
- 3913 Tawny Meadow Way
- 3505 Birchdale Way
- 8630 Redwater Dr
- 8036 Branson Ct
- 8340 Cypress Lake Ct
- 4910 Starfruit Ct
- 8314 Benjamin Dr
- 4032 Tawny Meadow Way
- 3600 Elverta Rd
- 8303 Walerga Rd
- 8434 Walerga Rd Unit 127
- 3700 Navaho Dr
- 4400 Shandwick Dr
- 7740 Watt Ave
- 3825 Little Rock Dr
- 7809 Caber Way
- 4232 Crumley Way
- 4400 Antelope Rd
- 4501 Wrenford Way Unit ID1228258P
- 8215 Roseville Blvd
- 4506 Wrenford Way Unit ID1228257P
- 4641 Blushing Lily Way
- 4350 Galbrath Dr
- 7200 Pepperwood Knoll Ln
- 4400 Elkhorn Blvd
- 7241 Old Nave Ct
- 7125 Essence Way
- 5324 Vichy Cir





