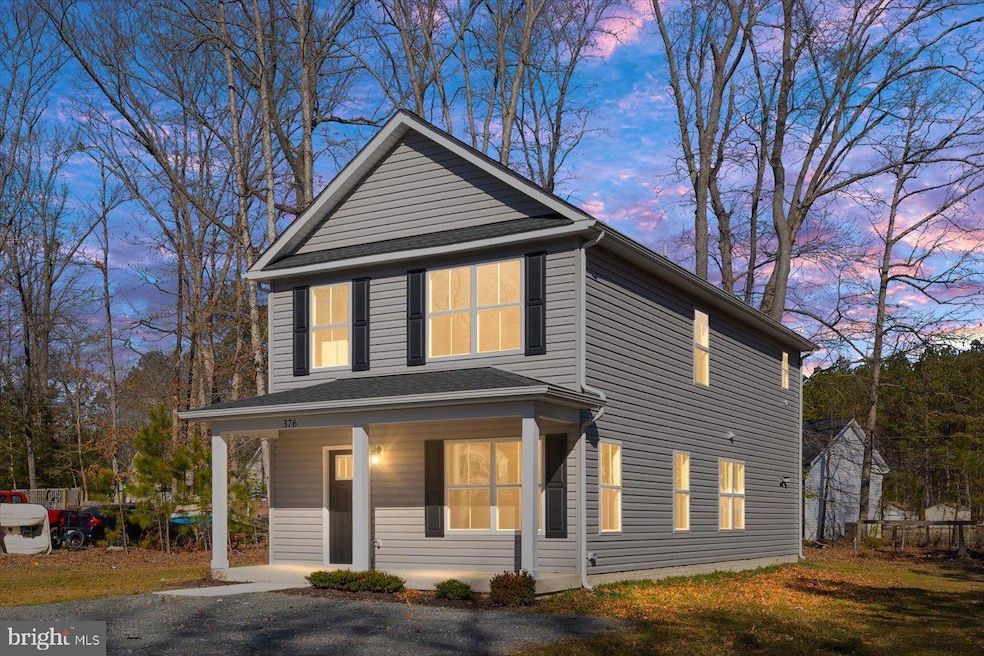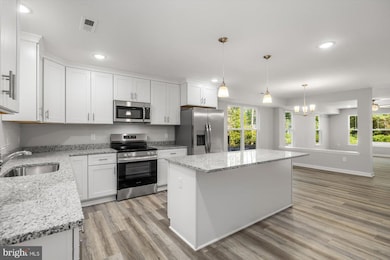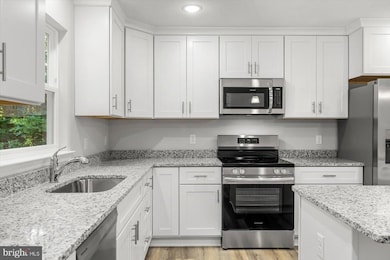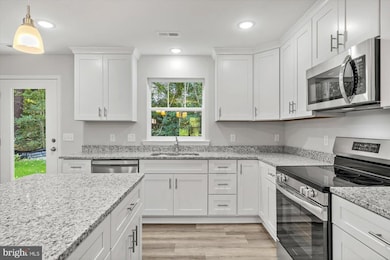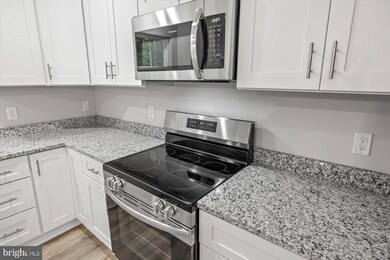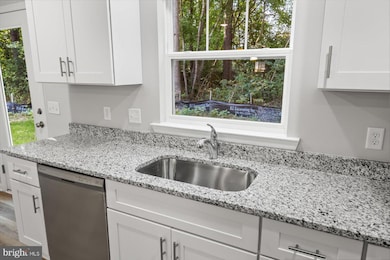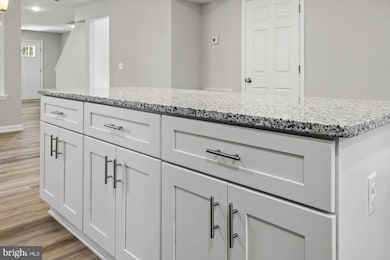
376 Piney Forest Dr Colonial Beach, VA 22443
Estimated payment $1,995/month
Highlights
- New Construction
- Colonial Architecture
- Attic
- Open Floorplan
- Cathedral Ceiling
- No HOA
About This Home
*****MOVE-IN READY!!!*****CHECK OUT THIS BEAUTIFUL THREE BEDROOM, TWO & A HALF BATH 2024 CONSTRUCTION! LOCATED IN THE WESTMORELAND SHORES COMMUNITY WITH NO HOA, YOU'LL BE WITHIN WALKING DISTANCE OF THE POTOMAC RIVER! LARGE, COVERED FRONT PORCH TO ENJOY YOUR MORNING COFFEE! STEP INSIDE TO GORGEOUS LUXURY VINYL PLANK FLOORING & NATURAL LIGHTING THAT FLOWS THROUGHOUT THE ENTIRE HOME! FANTASTIC OPEN FLOOR PLAN FOR A SIMPLIFIED INDOOR ENTERTAINING EXPERIENCE & DAY-TO-DAY LIVING! HUGE LIVING ROOM AWAITING YOUR PERSONAL TOUCH & READY FOR MEMORIES TO BE MADE FOR YEARS TO COME! INCREDIBLE GOURMET KITCHEN WITH LOADS OF GRANITE COUNTERTOP SPACE WITH A LARGE CENTER ISLAND, BREAKFAST BAR & PENDANT LIGHTING, STAINLESS STEEL APPLIANCES, TONS OF CABINET STORAGE WITH MODERN PULLS, A LARGE PANTRY, ACCESS TO THE REAR & A VERY SPACIOUS DINING AREA FOR GATHERINGS TO COME! AFTER A LONG DAY, RETREAT TO THE COMFORT OF YOUR WONDERFUL OWNER'S SUITE ON THE UPPER LEVEL, BOASTING HIGH CATHEDRAL CEILINGS, A WALK-IN CLOSET & AN ENSUITE WITH DOUBLE VANITY SINKS & AN OVERSIZED SHOWER! THE REMAINDER OF THE UPPER LEVEL IS COMPLETE WITH THE SECOND & THIRD LARGE BEDROOMS, BOTH WITH GREAT CLOSET SPACE, A FULL HALL BATH WITH DOUBLE VANITY SINKS & THE SEPARATE LAUNDRY ROOM WITH SHELF STORAGE! DO NOT MISS YOUR OPPORTUNITY TO OWN THIS BEAUTIFUL NEW CONSTRUCTION CLOSE TO THE POTOMAC! CALL TODAY TO SCHEDULE YOUR SHOWING BEFORE IT'S TOO LATE!
Home Details
Home Type
- Single Family
Est. Annual Taxes
- $180
Year Built
- Built in 2024 | New Construction
Lot Details
- 0.25 Acre Lot
- Property is in excellent condition
Home Design
- Colonial Architecture
- Permanent Foundation
- Shingle Roof
- Vinyl Siding
Interior Spaces
- 1,760 Sq Ft Home
- Property has 2 Levels
- Open Floorplan
- Cathedral Ceiling
- Ceiling Fan
- Recessed Lighting
- Vinyl Clad Windows
- Double Hung Windows
- French Doors
- Six Panel Doors
- Entrance Foyer
- Living Room
- Combination Kitchen and Dining Room
- Luxury Vinyl Plank Tile Flooring
- Fire and Smoke Detector
- Attic
Kitchen
- Breakfast Area or Nook
- Eat-In Kitchen
- Electric Oven or Range
- Built-In Microwave
- Ice Maker
- Dishwasher
- Stainless Steel Appliances
- Kitchen Island
- Upgraded Countertops
Bedrooms and Bathrooms
- 3 Bedrooms
- En-Suite Primary Bedroom
- En-Suite Bathroom
- Walk-In Closet
- Bathtub with Shower
- Walk-in Shower
Laundry
- Laundry Room
- Laundry on upper level
- Washer and Dryer Hookup
Parking
- 2 Parking Spaces
- 2 Driveway Spaces
- Gravel Driveway
Outdoor Features
- Exterior Lighting
- Porch
Schools
- Washington & Lee High School
Utilities
- Central Air
- Heat Pump System
- Water Dispenser
- Electric Water Heater
- Public Septic
Community Details
- No Home Owners Association
- Westmoreland Shores Subdivision
Listing and Financial Details
- Assessor Parcel Number 6B 4 E 19
Map
Home Values in the Area
Average Home Value in this Area
Property History
| Date | Event | Price | Change | Sq Ft Price |
|---|---|---|---|---|
| 07/09/2025 07/09/25 | For Sale | $349,900 | -2.1% | $199 / Sq Ft |
| 05/05/2025 05/05/25 | For Sale | $357,500 | -- | $203 / Sq Ft |
Similar Homes in Colonial Beach, VA
Source: Bright MLS
MLS Number: VAWE2008858
- 197 Fort King Dr
- 405 Cedar Ln
- 233 Stratford Dr
- 0 San Pedro Dr Unit VAWE2008614
- 449 Wakefield Dr
- 104 Westmoreland Dr
- 219 Cedar Ln
- 204 Monroe Bay Cir
- 181 Santa Anita Dr
- 1448 Holly Vista Dr
- 1224 Shore Dr
- 1252 Shore Dr
- 254 Shore Dr
- 19 Avalon Dr
- 3 Shore Dr
- 14 Shore Dr
- Lot 8 Marilou Ln
- Lot 1 Marilou Ln
- 0 James Monroe Hwy Unit VAWE2008786
- 537 Harbor View Cir
- 40 Monroe Dr
- 106 Bonnie Del Dr
- 873 Mattox Ave
- 316 Monroe Point Dr
- 149 Mattox Ave
- 68 Columbia Rd
- 250 Wildwood Rd
- 308 Douglas Ave
- 201 N Irving Ave Unit D
- 205 N Irving Ave
- 73 Azalea Way
- 86 Woodbine Dr
- 349 3rd St
- 711 Taggart St
- 336 12th St
- 9330 Tetotum Rd
- 11470 Mohawk Ct
- 14720 Locust Ct
- 14610 Balsam Ct
- 14535 Honeysuckle Way
