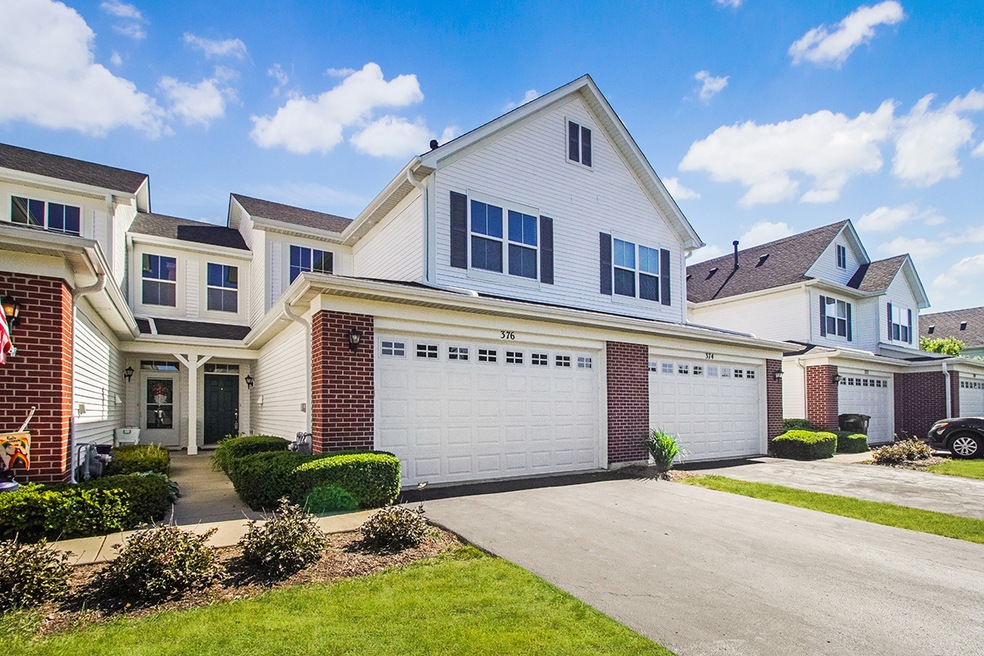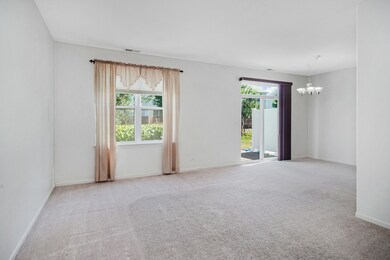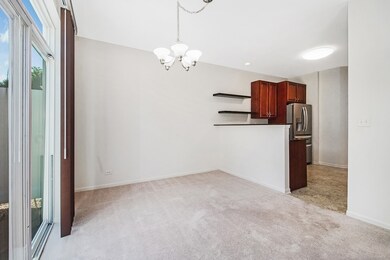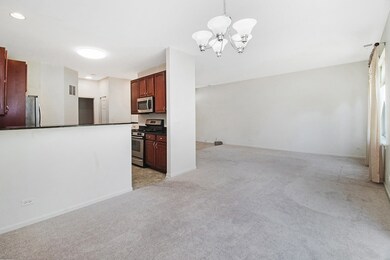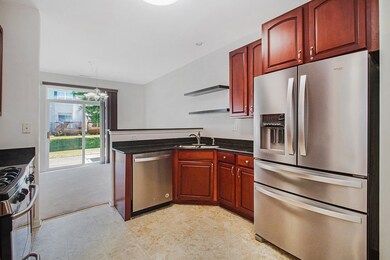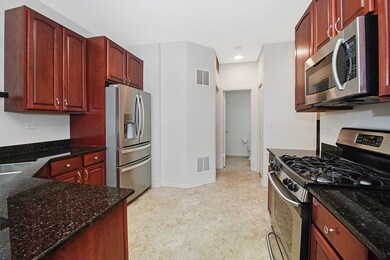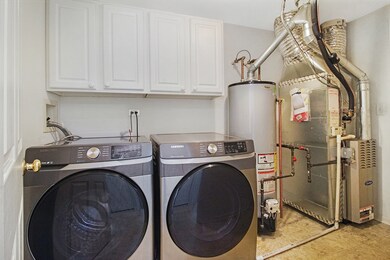
376 Risen Star Ln Unit 376-A1 Oswego, IL 60543
North Oswego NeighborhoodHighlights
- Landscaped Professionally
- Loft
- 2 Car Attached Garage
- Churchill Elementary School Rated A-
- Formal Dining Room
- Building Patio
About This Home
As of July 2022Don't miss this 3 bedroom, plus loft, 2.5 bath townhome in the Churchill Club community! This home boasts 9ft ceilings, neutral color paint and carpet, updated blinds & white, 6 panel doors and trim throughout. In the kitchen you will find 42' upper cabinets with roll out shelves. The refrigerator, dishwasher, washer and dryer are only 2 years old. Large primary bedroom with dual closets and an attached bathroom. There are two additional bedrooms and a full, hall bath. The loft is spacious enough to be used for relaxing or as an office space. Step out to your private patio or enjoy time on the open green space across the street. The roof, gutters, and driveway were replaced 6 months ago. Amazing amenities including clubhouse, pool, exercise facilities, tennis courts, volleyball, and walking path are available to you at an additional cost through the HOA. Close proximity to Oswego schools. This move in ready home awaits it's new homeowner!
Last Agent to Sell the Property
RE/MAX Professionals Select License #475186586 Listed on: 06/24/2022

Property Details
Home Type
- Condominium
Est. Annual Taxes
- $5,375
Year Built
- Built in 2006
HOA Fees
- $162 Monthly HOA Fees
Parking
- 2 Car Attached Garage
- Garage Transmitter
- Garage Door Opener
- Driveway
- Parking Included in Price
Interior Spaces
- 1,627 Sq Ft Home
- 2-Story Property
- Sliding Doors
- Living Room
- Formal Dining Room
- Loft
Kitchen
- Range
- Microwave
- Dishwasher
- Disposal
Bedrooms and Bathrooms
- 3 Bedrooms
- 3 Potential Bedrooms
Laundry
- Laundry Room
- Laundry on main level
- Dryer
- Washer
Home Security
Schools
- Churchill Elementary School
- Plank Junior High School
- Oswego East High School
Utilities
- Forced Air Heating and Cooling System
- Heating System Uses Natural Gas
Additional Features
- Patio
- Landscaped Professionally
Listing and Financial Details
- Homeowner Tax Exemptions
Community Details
Overview
- Association fees include insurance, lawn care, snow removal
- 6 Units
- Office Staff Association, Phone Number (847) 490-3833
- Churchill Club Subdivision, Swale Floorplan
- Property managed by Associa
Amenities
- Building Patio
Recreation
- Park
Pet Policy
- Dogs and Cats Allowed
Security
- Resident Manager or Management On Site
- Storm Screens
Ownership History
Purchase Details
Home Financials for this Owner
Home Financials are based on the most recent Mortgage that was taken out on this home.Purchase Details
Home Financials for this Owner
Home Financials are based on the most recent Mortgage that was taken out on this home.Purchase Details
Home Financials for this Owner
Home Financials are based on the most recent Mortgage that was taken out on this home.Purchase Details
Home Financials for this Owner
Home Financials are based on the most recent Mortgage that was taken out on this home.Similar Homes in the area
Home Values in the Area
Average Home Value in this Area
Purchase History
| Date | Type | Sale Price | Title Company |
|---|---|---|---|
| Warranty Deed | $240,000 | First American Title | |
| Warranty Deed | $195,000 | First American Title | |
| Quit Claim Deed | -- | Nationallink | |
| Warranty Deed | $196,000 | Chicago Title Insurance Co |
Mortgage History
| Date | Status | Loan Amount | Loan Type |
|---|---|---|---|
| Open | $228,000 | New Conventional | |
| Previous Owner | $181,600 | New Conventional | |
| Previous Owner | $190,500 | New Conventional | |
| Previous Owner | $191,468 | FHA | |
| Previous Owner | $127,700 | New Conventional | |
| Previous Owner | $156,700 | Purchase Money Mortgage |
Property History
| Date | Event | Price | Change | Sq Ft Price |
|---|---|---|---|---|
| 07/20/2022 07/20/22 | Sold | $240,000 | -2.0% | $148 / Sq Ft |
| 06/26/2022 06/26/22 | Pending | -- | -- | -- |
| 06/24/2022 06/24/22 | For Sale | $245,000 | +25.6% | $151 / Sq Ft |
| 04/06/2018 04/06/18 | Sold | $195,000 | 0.0% | $120 / Sq Ft |
| 02/27/2018 02/27/18 | Pending | -- | -- | -- |
| 02/23/2018 02/23/18 | For Sale | $195,000 | 0.0% | $120 / Sq Ft |
| 02/10/2018 02/10/18 | Pending | -- | -- | -- |
| 02/06/2018 02/06/18 | Price Changed | $195,000 | -2.0% | $120 / Sq Ft |
| 01/23/2018 01/23/18 | For Sale | $199,000 | -- | $122 / Sq Ft |
Tax History Compared to Growth
Tax History
| Year | Tax Paid | Tax Assessment Tax Assessment Total Assessment is a certain percentage of the fair market value that is determined by local assessors to be the total taxable value of land and additions on the property. | Land | Improvement |
|---|---|---|---|---|
| 2024 | $6,058 | $81,278 | $11,759 | $69,519 |
| 2023 | $5,417 | $71,927 | $10,406 | $61,521 |
| 2022 | $5,417 | $65,988 | $9,547 | $56,441 |
| 2021 | $5,375 | $63,450 | $9,180 | $54,270 |
| 2020 | $5,311 | $62,206 | $9,000 | $53,206 |
| 2019 | $5,129 | $59,433 | $9,000 | $50,433 |
| 2018 | $4,913 | $53,618 | $8,885 | $44,733 |
| 2017 | $5,066 | $49,418 | $8,189 | $41,229 |
| 2016 | $4,759 | $45,757 | $7,582 | $38,175 |
| 2015 | $4,665 | $42,764 | $7,086 | $35,678 |
| 2014 | -- | $41,519 | $6,880 | $34,639 |
| 2013 | -- | $41,938 | $6,949 | $34,989 |
Agents Affiliated with this Home
-
Tracy McGinnis

Seller's Agent in 2022
Tracy McGinnis
RE/MAX
(630) 602-5873
2 in this area
69 Total Sales
-
Rita Kula

Buyer's Agent in 2022
Rita Kula
@ Properties
(630) 634-0700
2 in this area
53 Total Sales
-
Rich Ayers

Seller's Agent in 2018
Rich Ayers
Ayers Realty Group
(630) 430-5927
37 in this area
88 Total Sales
-
Linnawaty Ang

Buyer's Agent in 2018
Linnawaty Ang
eXp Realty
(630) 673-9369
40 Total Sales
Map
Source: Midwest Real Estate Data (MRED)
MLS Number: 11414215
APN: 03-11-381-038
- 381 Chesapeake Ln
- 388 Chesapeake Ln
- 379 Mcgrath Dr
- Sloan Plan at Sonoma Trails - Single Family Homes
- Bradley Plan at Sonoma Trails - Single Family Homes
- Haven Plan at Sonoma Trails - Single Family Homes
- COVENTRY Plan at Sonoma Trails - Single Family Homes
- EMERSON Plan at Sonoma Trails - Single Family Homes
- BELLAMY Plan at Sonoma Trails - Single Family Homes
- HENLEY Plan at Sonoma Trails - Single Family Homes
- 1499 Vintage Dr
- 2463 Scribe St
- 2459 Scribe St
- 2327 Hirsch Rd
- 1495 Vintage Dr
- 2323 Hirsch Rd
- Fairfax Plan at Sonoma Trails - Townhomes
- 2229 Riesling Rd
- Norfolk Plan at Sonoma Trails - Townhomes
- RICHMOND Plan at Sonoma Trails - Townhomes
