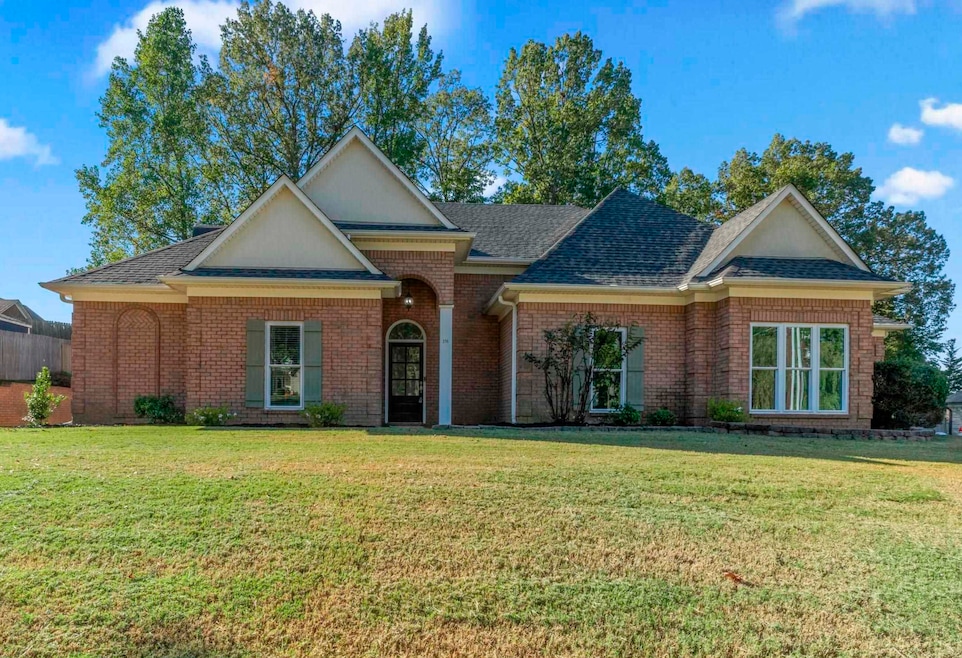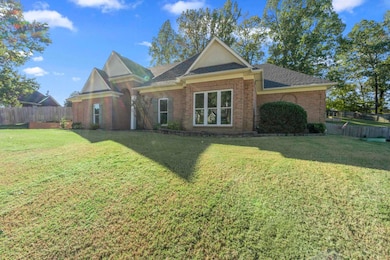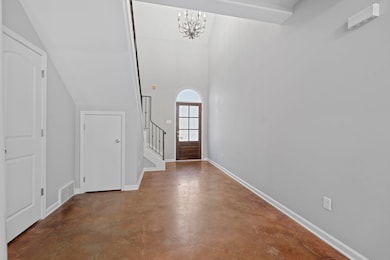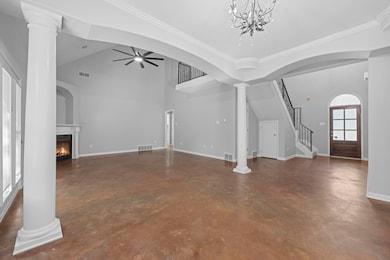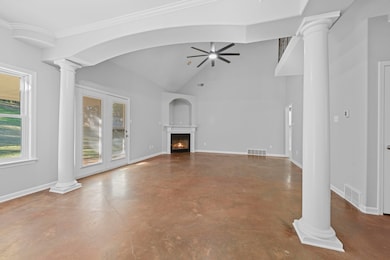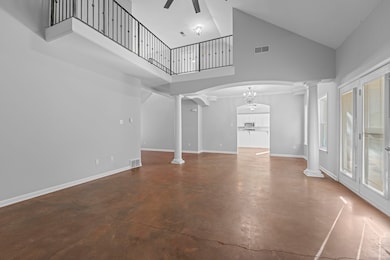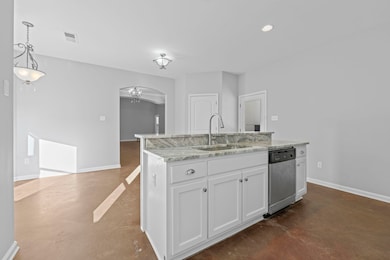Estimated payment $1,780/month
Total Views
5,452
4
Beds
2
Baths
2,456
Sq Ft
$137
Price per Sq Ft
Highlights
- Popular Property
- Vaulted Ceiling
- Main Floor Primary Bedroom
- Atoka Elementary School Rated A-
- Traditional Architecture
- Whirlpool Bathtub
About This Home
Great Location in Atoka! Close to Walking Trials, Lake, Playgrounds and Splash Pad ~ New Roof ~ Fresh Paint ~ Open Floorplan with Two Story Foyer and Den ~ Tall Kitchen Cabinets with Granite and Breakfast Bar ~ Updated Light Package ~ Fireplace in Den ~ Low Maintenance Stained Concrete Floors ~ Primary Bedroom with Bay Window, Double Vanity, Walk In Closet and Whirlpool Tub ~ Recent Windows ~ New Carpet Upstairs with Iron Railing and Convenient Loft area ~ Covered Patio leading to a Two Tiered Deck with Firepit and Plenty of Room at the Top ~ Owner/Agent ~ Ready to Occupy!
Home Details
Home Type
- Single Family
Est. Annual Taxes
- $0
Year Built
- Built in 2005
Lot Details
- 0.5 Acre Lot
- Wood Fence
- Landscaped
- Few Trees
Home Design
- Traditional Architecture
- Slab Foundation
- Composition Shingle Roof
- Vinyl Siding
Interior Spaces
- 2,456 Sq Ft Home
- 1.5-Story Property
- Smooth Ceilings
- Vaulted Ceiling
- Ceiling Fan
- Gas Fireplace
- Double Pane Windows
- Aluminum Window Frames
- Two Story Entrance Foyer
- Great Room
- Dining Room
- Den with Fireplace
- Laundry Room
Kitchen
- Eat-In Kitchen
- Breakfast Bar
- Oven or Range
- Dishwasher
Flooring
- Partially Carpeted
- Concrete
Bedrooms and Bathrooms
- 4 Bedrooms | 3 Main Level Bedrooms
- Primary Bedroom on Main
- Walk-In Closet
- 2 Full Bathrooms
- Double Vanity
- Whirlpool Bathtub
- Bathtub With Separate Shower Stall
Parking
- 2 Car Garage
- Side Facing Garage
- Driveway
Outdoor Features
- Covered Patio or Porch
Utilities
- Central Heating and Cooling System
- Electric Water Heater
- Septic Tank
- Cable TV Available
Community Details
- Blaydes Est Sec T Subdivision
Listing and Financial Details
- Assessor Parcel Number 128F 128F B05300
Map
Create a Home Valuation Report for This Property
The Home Valuation Report is an in-depth analysis detailing your home's value as well as a comparison with similar homes in the area
Home Values in the Area
Average Home Value in this Area
Tax History
| Year | Tax Paid | Tax Assessment Tax Assessment Total Assessment is a certain percentage of the fair market value that is determined by local assessors to be the total taxable value of land and additions on the property. | Land | Improvement |
|---|---|---|---|---|
| 2024 | $0 | $88,675 | $8,675 | $80,000 |
| 2023 | $2,000 | $88,675 | $8,675 | $80,000 |
| 2022 | $1,902 | $61,950 | $6,375 | $55,575 |
| 2021 | $1,871 | $61,950 | $6,375 | $55,575 |
| 2020 | $1,869 | $61,950 | $6,375 | $55,575 |
| 2019 | $1,882 | $52,425 | $6,375 | $46,050 |
| 2018 | $1,882 | $52,425 | $6,375 | $46,050 |
| 2017 | $1,688 | $52,425 | $6,375 | $46,050 |
| 2016 | $1,688 | $52,425 | $6,375 | $46,050 |
| 2015 | $1,686 | $52,425 | $6,375 | $46,050 |
| 2014 | $1,558 | $52,430 | $0 | $0 |
Source: Public Records
Property History
| Date | Event | Price | List to Sale | Price per Sq Ft | Prior Sale |
|---|---|---|---|---|---|
| 11/24/2025 11/24/25 | Price Changed | $337,000 | -0.6% | $137 / Sq Ft | |
| 11/20/2025 11/20/25 | Price Changed | $339,000 | -0.3% | $138 / Sq Ft | |
| 11/14/2025 11/14/25 | Price Changed | $339,900 | -1.2% | $138 / Sq Ft | |
| 11/12/2025 11/12/25 | Price Changed | $344,000 | -0.3% | $140 / Sq Ft | |
| 11/04/2025 11/04/25 | Price Changed | $345,000 | -1.4% | $140 / Sq Ft | |
| 10/29/2025 10/29/25 | Price Changed | $349,900 | 0.0% | $142 / Sq Ft | |
| 10/22/2025 10/22/25 | Price Changed | $350,000 | -2.8% | $143 / Sq Ft | |
| 10/18/2025 10/18/25 | For Sale | $359,900 | +50.0% | $147 / Sq Ft | |
| 08/29/2025 08/29/25 | Sold | $240,000 | 0.0% | $100 / Sq Ft | View Prior Sale |
| 08/01/2025 08/01/25 | Pending | -- | -- | -- | |
| 07/31/2025 07/31/25 | For Sale | $240,000 | +21.2% | $100 / Sq Ft | |
| 12/23/2014 12/23/14 | Sold | $198,000 | -0.3% | $83 / Sq Ft | View Prior Sale |
| 11/15/2014 11/15/14 | Pending | -- | -- | -- | |
| 10/30/2014 10/30/14 | For Sale | $198,500 | -- | $83 / Sq Ft |
Source: Memphis Area Association of REALTORS®
Purchase History
| Date | Type | Sale Price | Title Company |
|---|---|---|---|
| Warranty Deed | $240,000 | Edco Title & Closing Services | |
| Warranty Deed | $240,000 | Edco Title & Closing Services | |
| Warranty Deed | $198,000 | -- | |
| Deed | $193,567 | -- | |
| Deed | -- | -- | |
| Warranty Deed | $30,000 | -- | |
| Deed | -- | -- |
Source: Public Records
Mortgage History
| Date | Status | Loan Amount | Loan Type |
|---|---|---|---|
| Open | $270,000 | New Conventional | |
| Closed | $270,000 | New Conventional | |
| Previous Owner | $194,413 | FHA | |
| Previous Owner | $183,889 | No Value Available |
Source: Public Records
Source: Memphis Area Association of REALTORS®
MLS Number: 10208020
APN: 128F-B-053.00
Nearby Homes
- 102 Stroud Cir
- 420 Trebing Pkwy
- 00 Atoka Idaville Rd
- 0 Smith Dr Unit 10202728
- 79 Columbia Way
- 343 Brittany Ln
- 156 Farmer Trail
- 114 Walker Lake Rd
- 47 Clementine Rd
- 128 Loch Haven Cove S
- 33 Ward Ln
- 242 Timothy Rd
- 210 Duncan Dr
- 665 Betty Boyd Ln
- 371 Beverly Dr
- 538 Rosemark Rd
- 46 Walker Pkwy
- 135 Duncan Dr
- 102 Trinity Cove
- 104 Lochmeade Dr
- 443 Beverly Dr
- 90 Webster Cove
- 1578 Atoka Idaville Rd
- 148 Nugget Ln
- 10060 Rosemark Rd
- 129 Boardwalk St
- 61 Franklin Square Dr
- 128 Anna Ln
- 498 Tipton Lake Cir W
- 94 Vivian Way Unit 94
- 47 Sean Cove
- 2929 Munford Giltedge Rd
- 3285 Munford Giltedge Rd
- 8217 Penny Ln
- 93 Bloomington Cove
- 111 Templeton Rd
- 6895 Southknoll Ave
- 8456 Golden Hawk Dr
- 8594 Blue Creek Cir
- 97 Riverchase Dr
