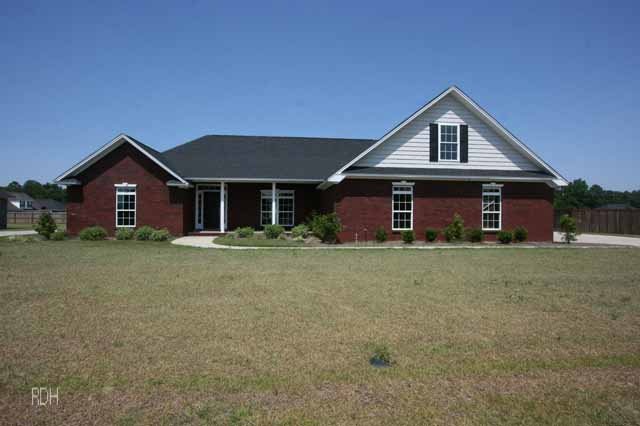
3760 Katwallace Cir Sumter, SC 29154
Cane Savannah NeighborhoodHighlights
- Newly Remodeled
- No HOA
- Porch
- Ranch Style House
- Thermal Windows
- Eat-In Kitchen
About This Home
As of September 2021WOW!3 full baths & 2 half baths in this 4 bedroom,brick,new home in Stonecroft w/a landscaped soded yard w/sprinkler!!Smooth ceiling,laminated hardwoods,ceramic tile,solid surface counter tops,GRTRM w/double tray ceiling & gas fireplace.Master bath w/whirlpool tub & separate shower.Covered porch & two car side garage,2 energy eff heat pumps(15 seer).Seller will pay $2500.closing cost for buyer.
Last Agent to Sell the Property
Advantage Realty Group, INC Brokerage Phone: 8034692000 License #14523
Home Details
Home Type
- Single Family
Est. Annual Taxes
- $1,874
Year Built
- Built in 2012 | Newly Remodeled
Lot Details
- 0.46 Acre Lot
- Landscaped
- Sprinkler System
Parking
- 2 Car Garage
Home Design
- Ranch Style House
- Brick Exterior Construction
- Slab Foundation
- Shingle Roof
Interior Spaces
- 2,670 Sq Ft Home
- Gas Log Fireplace
- Thermal Windows
- Entrance Foyer
- Home Security System
- Washer and Dryer Hookup
Kitchen
- Eat-In Kitchen
- Oven
- Range
- Microwave
- Dishwasher
- Disposal
Flooring
- Carpet
- Laminate
- Ceramic Tile
Bedrooms and Bathrooms
- 4 Bedrooms
Outdoor Features
- Patio
- Porch
Schools
- Wilder Elementary School
- Bates Middle School
- Sumter High School
Utilities
- Cooling Available
- Heat Pump System
- Septic Tank
- Cable TV Available
Community Details
- No Home Owners Association
- Stonecroft Subdivision
Listing and Financial Details
- Assessor Parcel Number 1820904010
Ownership History
Purchase Details
Home Financials for this Owner
Home Financials are based on the most recent Mortgage that was taken out on this home.Purchase Details
Home Financials for this Owner
Home Financials are based on the most recent Mortgage that was taken out on this home.Purchase Details
Home Financials for this Owner
Home Financials are based on the most recent Mortgage that was taken out on this home.Purchase Details
Home Financials for this Owner
Home Financials are based on the most recent Mortgage that was taken out on this home.Purchase Details
Map
Similar Homes in Sumter, SC
Home Values in the Area
Average Home Value in this Area
Purchase History
| Date | Type | Sale Price | Title Company |
|---|---|---|---|
| Deed | $305,000 | None Available | |
| Quit Claim Deed | -- | None Available | |
| Deed | $222,000 | -- | |
| Deed | $214,900 | -- | |
| Deed | $33,500 | -- |
Mortgage History
| Date | Status | Loan Amount | Loan Type |
|---|---|---|---|
| Open | $8,000 | Second Mortgage Made To Cover Down Payment | |
| Open | $299,475 | FHA | |
| Previous Owner | $205,000 | New Conventional | |
| Previous Owner | $217,979 | FHA | |
| Previous Owner | $171,920 | Future Advance Clause Open End Mortgage |
Property History
| Date | Event | Price | Change | Sq Ft Price |
|---|---|---|---|---|
| 09/09/2021 09/09/21 | Sold | $305,000 | 0.0% | $117 / Sq Ft |
| 05/27/2021 05/27/21 | Pending | -- | -- | -- |
| 03/03/2021 03/03/21 | For Sale | $305,000 | +41.9% | $117 / Sq Ft |
| 11/13/2012 11/13/12 | Sold | $214,900 | -6.5% | $80 / Sq Ft |
| 10/14/2012 10/14/12 | Pending | -- | -- | -- |
| 06/27/2012 06/27/12 | For Sale | $229,900 | -- | $86 / Sq Ft |
Tax History
| Year | Tax Paid | Tax Assessment Tax Assessment Total Assessment is a certain percentage of the fair market value that is determined by local assessors to be the total taxable value of land and additions on the property. | Land | Improvement |
|---|---|---|---|---|
| 2024 | $1,874 | $11,200 | $1,440 | $9,760 |
| 2023 | $1,874 | $11,200 | $1,440 | $9,760 |
| 2022 | $1,863 | $11,200 | $1,440 | $9,760 |
| 2021 | $1,828 | $10,990 | $1,440 | $9,550 |
| 2020 | $1,683 | $9,530 | $1,280 | $8,250 |
| 2019 | $1,642 | $9,530 | $1,280 | $8,250 |
| 2018 | $1,545 | $9,530 | $1,280 | $8,250 |
| 2017 | $1,524 | $9,530 | $1,280 | $8,250 |
| 2016 | $1,618 | $9,530 | $1,280 | $8,250 |
| 2015 | $1,590 | $14,290 | $2,040 | $12,250 |
| 2014 | $1,590 | $9,290 | $1,280 | $8,010 |
| 2013 | -- | $9,290 | $1,280 | $8,010 |
Source: Sumter Board of REALTORS®
MLS Number: 112393
APN: 182-09-04-010
- 970 Rockdale Blvd
- 1031 Rockdale Blvd
- 1200 Freeport Dr
- 900 Rockdale Blvd
- 1240 Freeport Dr
- 1235 Franfisher Dr
- 1260 Sandpiper Dr
- 1270 Sandpiper Dr
- 3455 McCrays Mill Rd
- 1510 Rockdale Blvd
- 3435 McCrays Mill Rd
- 1511 Rockdale Blvd
- 910 Santa fe Trail
- 3250 Lauderdale Ln
- 3210 Matthews Dr
- 1009 S Saint Pauls Church Rd
- 3155 Caitlynn Dr
- 3145 Matthews Dr
- 3137 Matthews Dr
- 3265 Tamarah Way
