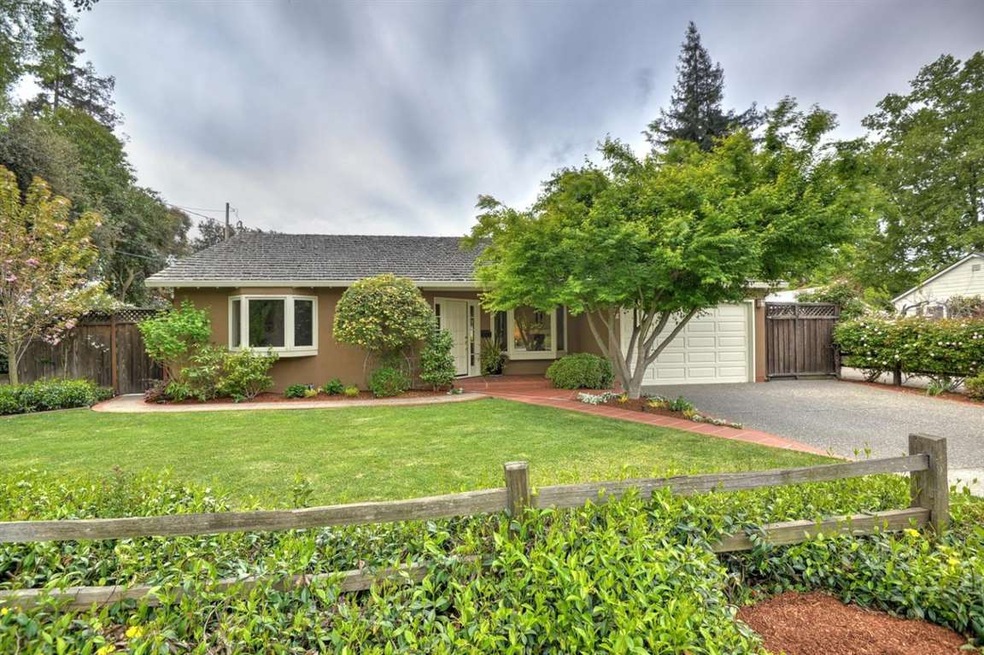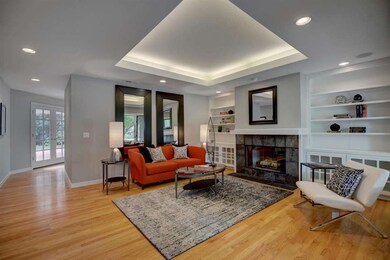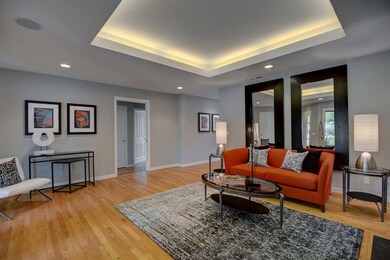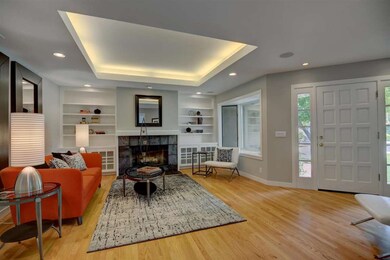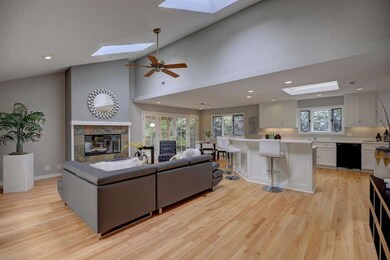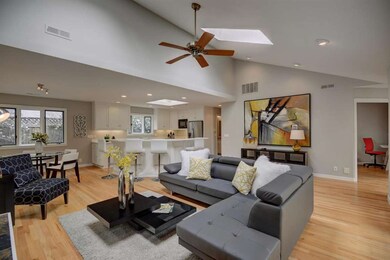
3760 Ross Rd Palo Alto, CA 94303
Adobe Meadow-Meadow Park NeighborhoodEstimated Value: $3,777,000 - $4,066,000
Highlights
- Family Room with Fireplace
- Vaulted Ceiling
- Bonus Room
- Fairmeadow Elementary School Rated A+
- Wood Flooring
- 2-minute walk to Ramos Park
About This Home
As of May 2018Beautiful home which has been remodeled and expanded providing an open great room/kitchen for relaxing and entertaining. This turn-key property features three bedrooms, separate bonus room/office, two remodeled baths, formal living room with gas fireplace and coffered ceilings, open kitchen/great room concept with vaulted ceilings, skylights, fireplace, breakfast bar, pantry area, quality appliances plus attractive views of the professionally designed private rear gardens from three different sets of French doors and sidelights. Mature trees, many roses, Japanese maple trees and mature hedges all provide an enchanting and private rear garden, as well as expansive rear covered patios and lush lawn areas, all within walking distance to Ramos Park, Mitchell Park Community Center, Library, Park and Café. Excellent Palo Alto School District, walking distance to shopping at Charleston Center/Piazza's Fine Foods Market.
Last Listed By
Christie's International Real Estate Sereno License #01128822 Listed on: 04/19/2018

Home Details
Home Type
- Single Family
Est. Annual Taxes
- $37,047
Year Built
- Built in 1941
Lot Details
- 8,333 Sq Ft Lot
- Kennel or Dog Run
- Wood Fence
- Sprinklers on Timer
- Back Yard Fenced
- Zoning described as PA
Home Design
- Shake Roof
- Concrete Perimeter Foundation
Interior Spaces
- 1,808 Sq Ft Home
- 1-Story Property
- Central Vacuum
- Vaulted Ceiling
- Skylights in Kitchen
- Fireplace With Gas Starter
- Double Pane Windows
- Bay Window
- Garden Windows
- Formal Entry
- Family Room with Fireplace
- 2 Fireplaces
- Great Room
- Living Room with Fireplace
- Family or Dining Combination
- Den
- Bonus Room
- Crawl Space
Kitchen
- Open to Family Room
- Breakfast Bar
- Built-In Oven
- Electric Oven
- Gas Cooktop
- Microwave
- Freezer
- Ice Maker
- Dishwasher
- Kitchen Island
- Corian Countertops
- Disposal
Flooring
- Wood
- Tile
Bedrooms and Bathrooms
- 3 Bedrooms
- Remodeled Bathroom
- 2 Full Bathrooms
- Bathtub with Shower
- Bathtub Includes Tile Surround
Laundry
- Laundry in unit
- Washer and Dryer
Parking
- 2 Car Garage
- Garage Door Opener
Outdoor Features
- Balcony
- Barbecue Area
Utilities
- Forced Air Heating System
- Thermostat
- Cable TV Available
Listing and Financial Details
- Assessor Parcel Number 127-44-071
Ownership History
Purchase Details
Home Financials for this Owner
Home Financials are based on the most recent Mortgage that was taken out on this home.Purchase Details
Home Financials for this Owner
Home Financials are based on the most recent Mortgage that was taken out on this home.Similar Homes in Palo Alto, CA
Home Values in the Area
Average Home Value in this Area
Purchase History
| Date | Buyer | Sale Price | Title Company |
|---|---|---|---|
| Liauw Young Fen Yang | $3,215,000 | Old Republic Title | |
| Vancamp Warren A | -- | Commonwealth Land Title Ins |
Mortgage History
| Date | Status | Borrower | Loan Amount |
|---|---|---|---|
| Open | Liauw Young Feng Yang | $2,075,000 | |
| Closed | Yang Liauw And Chen Family Liv | $2,100,000 | |
| Closed | Liauw Young Feng Yang | $2,100,000 | |
| Closed | Liauw Young Fen Yang | $2,250,500 | |
| Previous Owner | Vancamp Warren A | $250,000 | |
| Previous Owner | Vancamp Warren A | $925,000 | |
| Previous Owner | Vancamp Warren A | $400,000 | |
| Previous Owner | Vancamp Warren A | $400,000 | |
| Previous Owner | Vancamp Warren A | $250,000 | |
| Previous Owner | Vancamp Warren A | $162,600 | |
| Previous Owner | Vancamp Warren A | $175,000 |
Property History
| Date | Event | Price | Change | Sq Ft Price |
|---|---|---|---|---|
| 05/25/2018 05/25/18 | Sold | $3,215,000 | +19.2% | $1,778 / Sq Ft |
| 04/25/2018 04/25/18 | Pending | -- | -- | -- |
| 04/19/2018 04/19/18 | For Sale | $2,698,000 | -- | $1,492 / Sq Ft |
Tax History Compared to Growth
Tax History
| Year | Tax Paid | Tax Assessment Tax Assessment Total Assessment is a certain percentage of the fair market value that is determined by local assessors to be the total taxable value of land and additions on the property. | Land | Improvement |
|---|---|---|---|---|
| 2024 | $37,047 | $3,075,000 | $2,869,300 | $205,700 |
| 2023 | $35,147 | $2,900,000 | $2,706,000 | $194,000 |
| 2022 | $41,932 | $3,447,128 | $3,216,605 | $230,523 |
| 2021 | $35,397 | $3,379,538 | $3,153,535 | $226,003 |
| 2020 | $40,248 | $3,344,886 | $3,121,200 | $223,686 |
| 2019 | $39,806 | $3,279,300 | $3,060,000 | $219,300 |
| 2018 | $4,681 | $318,122 | $120,530 | $197,592 |
| 2017 | $4,597 | $311,885 | $118,167 | $193,718 |
| 2016 | $4,390 | $305,770 | $115,850 | $189,920 |
| 2015 | $4,339 | $301,178 | $114,110 | $187,068 |
| 2014 | $4,163 | $295,279 | $111,875 | $183,404 |
Agents Affiliated with this Home
-
Marc Roos

Seller's Agent in 2018
Marc Roos
Sereno Group
119 Total Sales
-
Claire Zhou

Buyer's Agent in 2018
Claire Zhou
Compass
(650) 245-5698
83 Total Sales
Map
Source: MLSListings
MLS Number: ML81701517
APN: 127-44-071
- 3810 Grove Ave
- 801 Talisman Dr
- 3901 Middlefield Rd Unit G
- 3812 Quail Dr
- 575 E Meadow Dr
- 3520 Greer Rd
- 1113 Trinity Ln
- 3469 Thomas Dr
- 732 Montrose Ave
- 428 E Charleston Rd
- 3433 Kenneth Dr
- 632 Saint Claire Dr
- 765 San Antonio Rd Unit 24
- 765 San Antonio Rd Unit 61
- 3310 Kenneth Dr
- 986 Loma Verde Ave
- 3726 Carlson Cir
- 3502 Bryant St
- 3073 Middlefield Rd Unit 203
- 2560 Saffron Way
