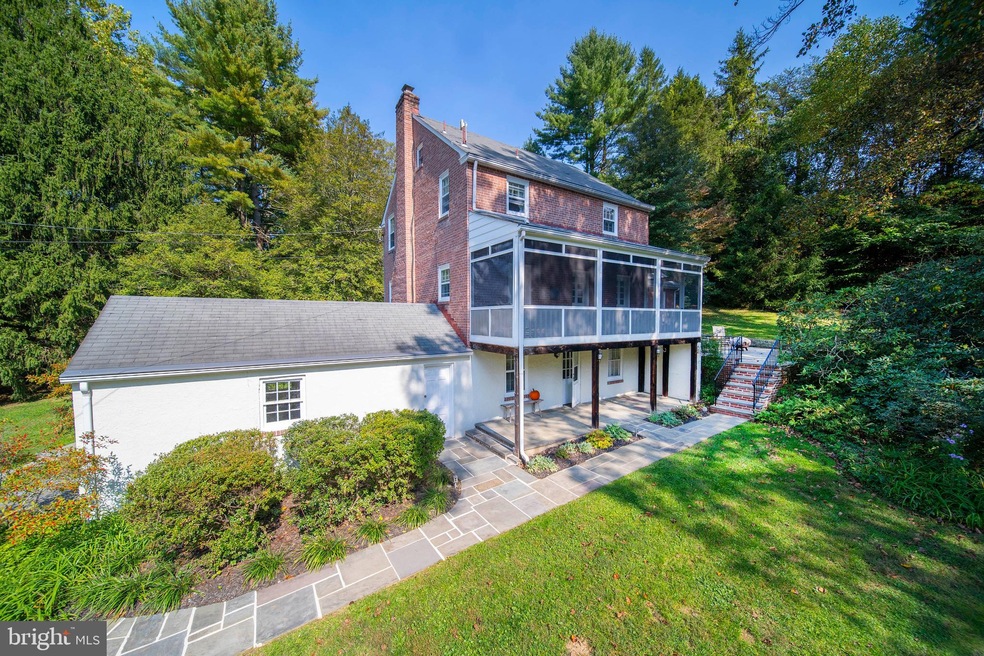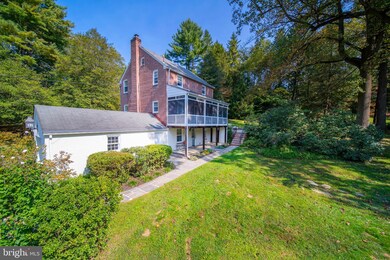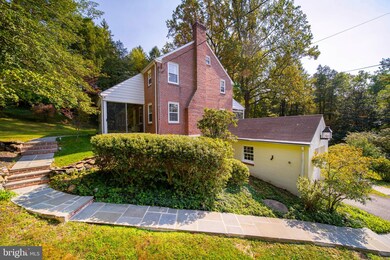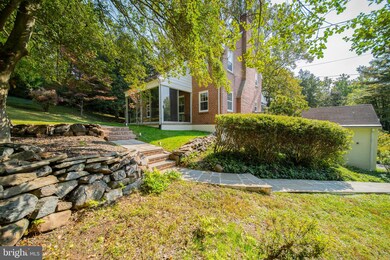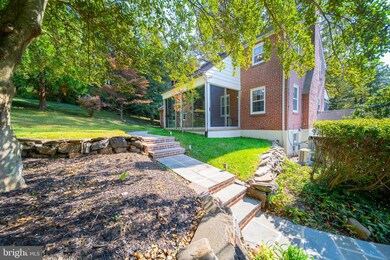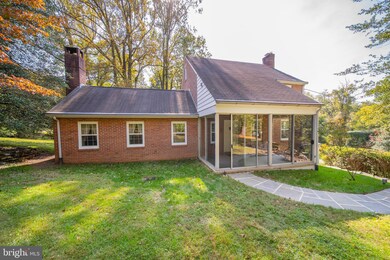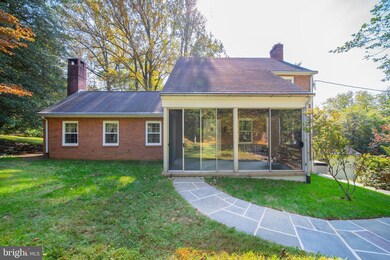
3761 Mill Creek Rd Hockessin, DE 19707
Estimated Value: $443,000 - $507,319
Highlights
- 1.15 Acre Lot
- Colonial Architecture
- 2 Fireplaces
- Dupont (H.B.) Middle School Rated A
- Backs to Trees or Woods
- No HOA
About This Home
As of November 2020OPPURTUNIY IS KNOCKING! Charming brick home nestled on over an acre in the heart of Hockessin! This unique home includes recently refinished hardwood flooring throughout, an updated Kitchen, a walk-in basement with rough-in for a powder room already present, and a recently refinished 3rd bedroom complete with new carpet and a mini-split Hvac system. The home has also recently been painted, and is completely move in ready. Outside, proceed up the immaculate flagstone walkway to the paver patio overlooking the mature landscaping and scenic setting the yard provides. A 3 season room with several sliders provides a space to enjoy the scenery protected from the elements on the opposite side of the home. One of the centerpieces of the home is one of a kind den that includes original rustic farm style hardwood flooring and exposed wood beams that must be seen in person to really be appreciated. The den is complete with a full bath, fireplace and direct egress to the paver patio. The home also boasts a screened in porch one car garage and has been recently pained and is completely move in ready. The property excused pride of ownership from top to bottom, and would be a nature-lovers paradise! You simply must see this one of a kind home in person! Be sure to add to your tour today, as this one will not last long!
Home Details
Home Type
- Single Family
Est. Annual Taxes
- $3,554
Year Built
- Built in 1950
Lot Details
- 1.15 Acre Lot
- Irregular Lot
- Backs to Trees or Woods
- Front and Side Yard
- Property is zoned NC21
Parking
- 1 Car Attached Garage
- 2 Driveway Spaces
- Side Facing Garage
Home Design
- Colonial Architecture
- Brick Exterior Construction
Interior Spaces
- 1,800 Sq Ft Home
- Property has 2 Levels
- 2 Fireplaces
- Brick Fireplace
- Family Room
- Living Room
- Dining Room
Bedrooms and Bathrooms
- 3 Bedrooms
- En-Suite Primary Bedroom
- 2 Full Bathrooms
Basement
- Partial Basement
- Laundry in Basement
Outdoor Features
- Enclosed patio or porch
Schools
- Linden Hill Elementary School
- Dupont H Middle School
- Thomas Mckean High School
Utilities
- Forced Air Heating and Cooling System
- Heating System Uses Oil
- 150 Amp Service
- Well
- Electric Water Heater
Community Details
- No Home Owners Association
Listing and Financial Details
- Tax Lot 037
- Assessor Parcel Number 08-025.20-037
Ownership History
Purchase Details
Home Financials for this Owner
Home Financials are based on the most recent Mortgage that was taken out on this home.Purchase Details
Home Financials for this Owner
Home Financials are based on the most recent Mortgage that was taken out on this home.Similar Homes in the area
Home Values in the Area
Average Home Value in this Area
Purchase History
| Date | Buyer | Sale Price | Title Company |
|---|---|---|---|
| Montgomery Robert F | -- | Ward & Taylor Llc | |
| Montgomery Robert F | -- | None Available | |
| Mesko Morgan | $327,500 | None Available |
Mortgage History
| Date | Status | Borrower | Loan Amount |
|---|---|---|---|
| Closed | Montgomery Robert F | $346,500 | |
| Closed | Montgomery Robert F | $346,500 | |
| Previous Owner | Mesko Morgan | $280,100 |
Property History
| Date | Event | Price | Change | Sq Ft Price |
|---|---|---|---|---|
| 11/12/2020 11/12/20 | Sold | $385,000 | -1.3% | $214 / Sq Ft |
| 10/10/2020 10/10/20 | Pending | -- | -- | -- |
| 10/10/2020 10/10/20 | Price Changed | $390,000 | +2.7% | $217 / Sq Ft |
| 10/09/2020 10/09/20 | For Sale | $379,900 | +16.0% | $211 / Sq Ft |
| 02/14/2018 02/14/18 | Sold | $327,500 | -5.1% | $182 / Sq Ft |
| 01/08/2018 01/08/18 | Pending | -- | -- | -- |
| 10/24/2017 10/24/17 | Price Changed | $345,000 | -5.5% | $192 / Sq Ft |
| 09/13/2017 09/13/17 | For Sale | $365,000 | 0.0% | $203 / Sq Ft |
| 09/13/2017 09/13/17 | Pending | -- | -- | -- |
| 09/05/2017 09/05/17 | For Sale | $365,000 | -- | $203 / Sq Ft |
Tax History Compared to Growth
Tax History
| Year | Tax Paid | Tax Assessment Tax Assessment Total Assessment is a certain percentage of the fair market value that is determined by local assessors to be the total taxable value of land and additions on the property. | Land | Improvement |
|---|---|---|---|---|
| 2024 | $3,968 | $107,400 | $25,900 | $81,500 |
| 2023 | $3,501 | $107,400 | $25,900 | $81,500 |
| 2022 | $3,542 | $107,400 | $25,900 | $81,500 |
| 2021 | $3,542 | $107,400 | $25,900 | $81,500 |
| 2020 | $3,554 | $107,400 | $25,900 | $81,500 |
| 2019 | $3,787 | $107,400 | $25,900 | $81,500 |
| 2018 | $36 | $107,400 | $25,900 | $81,500 |
| 2017 | $1,673 | $107,400 | $25,900 | $81,500 |
| 2016 | $1,673 | $107,400 | $25,900 | $81,500 |
| 2015 | $1,528 | $107,400 | $25,900 | $81,500 |
| 2014 | -- | $107,400 | $25,900 | $81,500 |
Agents Affiliated with this Home
-
Matthew Sandy

Seller's Agent in 2020
Matthew Sandy
RE/MAX
(302) 943-3782
4 in this area
83 Total Sales
-
Chad Mitchell

Seller Co-Listing Agent in 2020
Chad Mitchell
Crown Homes Real Estate
(302) 463-3243
7 in this area
264 Total Sales
-
Katina Geralis

Buyer's Agent in 2020
Katina Geralis
EXP Realty, LLC
(302) 383-5412
11 in this area
589 Total Sales
-
Eric Ciesinski

Buyer Co-Listing Agent in 2020
Eric Ciesinski
EXP Realty, LLC
(302) 757-1835
1 in this area
22 Total Sales
-

Seller's Agent in 2018
Ashle Wilson Bailey
Long & Foster
-
C
Seller Co-Listing Agent in 2018
Carol Wilson
Long & Foster
Map
Source: Bright MLS
MLS Number: DENC510950
APN: 08-025.20-037
- 192 Fairhill Dr
- 9 Paddington Ct
- 123 Fairhill Dr
- 3203 Falcon Ln Unit SUITE 311
- 3209 Falcon Ln Unit 229
- 141 Ramunno Cir
- 151 Sawin Ln
- 25 Hayloft Cir
- 202 Charleston Dr
- 10 Westwoods Blvd
- 45 Wyndom Cir
- 3810 Newport Gap Pike
- 0 Stoney Batter Rd
- 34 Withers Way
- 13 Signal Hill Dr
- 11 Whitekirk Dr
- 110 Wembley Rd
- 12 Foxview Cir
- 614 Loveville Rd Unit D1H
- 4 Leigh Ct
- 3761 Mill Creek Rd
- 3757 Mill Creek Rd
- 327 Mockingbird Hill Rd
- 407 Valley Brook Dr
- 415 Valley Brook Dr
- 334 Mockingbird Hill Rd
- 335 Mockingbird Hill Rd
- 425 Valley Brook Dr
- 3805 Mill Creek Rd
- 430 Valley Brook Dr
- 342 Mockingbird Hill Rd
- 429 Valley Brook Dr
- 339 Mockingbird Hill Rd
- 509 Wayland Dr
- 144 Belmont Dr
- 3815 Mill Creek Rd
- 146 Belmont Dr
- 142 Belmont Dr
- 439 Valley Brook Dr
- 350 Mockingbird Hill Rd
