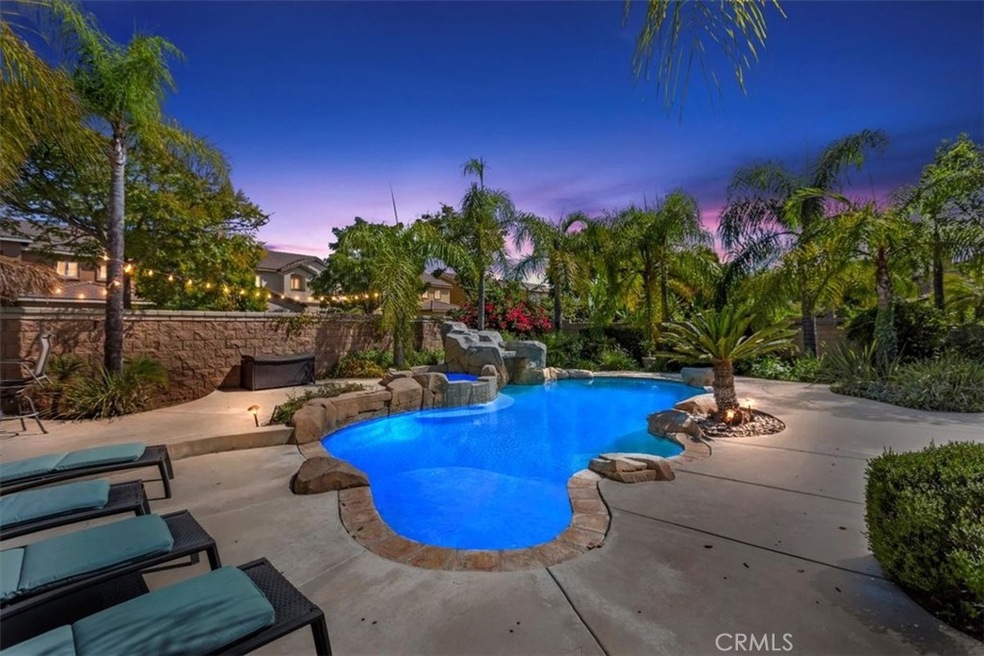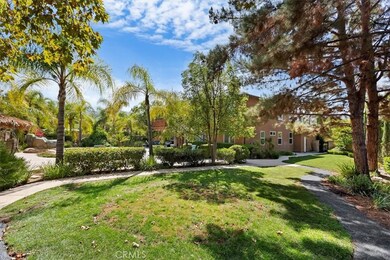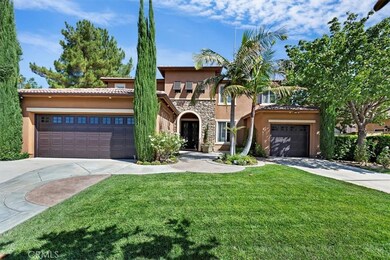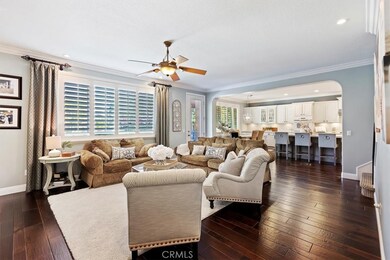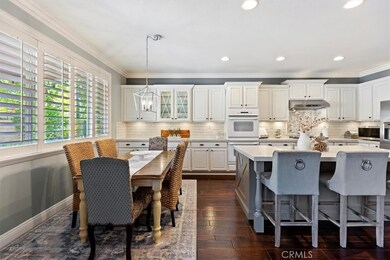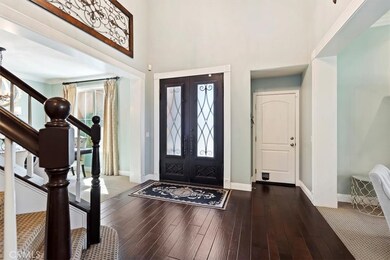
3761 Via Zumaya St Corona, CA 92881
South Corona NeighborhoodHighlights
- In Ground Pool
- Primary Bedroom Suite
- Near a National Forest
- Orange Elementary School Rated A-
- Mountain View
- Main Floor Bedroom
About This Home
As of November 2024Welcome Home! 3761 Via Zumaya St is a stunning 4 bedroom 4 bath home (with an office and loft) boasting over 3,400 square feet. Situated on an oversized lot measuring 0.32 acres and located in one of South Corona’s most coveted neighborhoods- Chase Ranch, this home has everything you have been looking for. Stepping in through the front door, buyers will be greeted by high ceilings and an elegant curved staircase. To the right and left are your formal living spaces complete with handsome berber carpet and wood molding. Past the staircase, you’ll find the light-filled family room that features plantation shutters, crown molding, a stunning remodeled fireplace and a beautiful view into the backyard. The large chef’s kitchen is a dream for those who love to cook and entertain. It features a large island with a quartz countertop, overhang seating and a farmhouse sink. In recent years, the kitchen has been renovated with quartz countertops and a new custom backsplash all complemented by the lovely engineered hardwood floors. Additionally, there is a double oven, a walk in pantry and so much storage and workspace. Downstairs there is also a large office with an adjacent remodeled bathroom- this could easily be converted into a 5th bedroom if desired. Upstairs is a cozy enclosed loft that features tons of built-in storage- perfect as a playroom, craft room or game room. The primary bedroom features a balcony that overlooks the beautiful yard as well as a walk-in closet and an attached bathroom that has been remodeled with a marble tiled shower as well as quartz countertops on the double vanity. There are an additional 3 bedrooms upstairs, one with an attached bathroom and the others share a bathroom across the hall. The backyard is truly one of a kind oasis- situated on a spacious .32 acres it includes large grassy areas shaded by majestic and mature trees and a sparkling pool & spa with recently refurbished rock work and a large swim step. There is a lovely covered concrete patio and plenty of hardscape for outdoor dining and entertaining. Plenty of parking with the home’s three car garage. Don’t miss the opportunity to live in this meticulously maintained neighborhood- located minutes from award-winning Santiago High School, shopping and dining, golf courses, day spas, movie theaters and more! Schedule a viewing today! Low HOA fees and low taxes. Schedule a viewing today!
Last Agent to Sell the Property
Keller Williams Realty Brokerage Phone: 951-283-7008 License #00800790

Home Details
Home Type
- Single Family
Est. Annual Taxes
- $9,695
Year Built
- Built in 2003
Lot Details
- 0.32 Acre Lot
- Level Lot
- Front and Back Yard Sprinklers
- Private Yard
- Lawn
HOA Fees
- $70 Monthly HOA Fees
Parking
- 3 Car Attached Garage
Property Views
- Mountain
- Neighborhood
Interior Spaces
- 3,220 Sq Ft Home
- 2-Story Property
- Formal Entry
- Family Room with Fireplace
- Living Room
- Home Office
- Loft
- Bonus Room
- Game Room
- Walk-In Pantry
Bedrooms and Bathrooms
- 4 Bedrooms | 1 Main Level Bedroom
- Primary Bedroom Suite
- Walk-In Closet
- 4 Full Bathrooms
Laundry
- Laundry Room
- Laundry Chute
Pool
- In Ground Pool
- In Ground Spa
Outdoor Features
- Exterior Lighting
- Rain Gutters
Additional Features
- Suburban Location
- Central Heating and Cooling System
Listing and Financial Details
- Tax Lot 14
- Tax Tract Number 290
- Assessor Parcel Number 116220014
- $2,106 per year additional tax assessments
- Seller Considering Concessions
Community Details
Overview
- Chase Ranch Association, Phone Number (951) 698-8511
- Chase HOA
- Maintained Community
- Near a National Forest
- Foothills
Recreation
- Park
- Hiking Trails
- Bike Trail
Ownership History
Purchase Details
Home Financials for this Owner
Home Financials are based on the most recent Mortgage that was taken out on this home.Purchase Details
Home Financials for this Owner
Home Financials are based on the most recent Mortgage that was taken out on this home.Purchase Details
Home Financials for this Owner
Home Financials are based on the most recent Mortgage that was taken out on this home.Purchase Details
Home Financials for this Owner
Home Financials are based on the most recent Mortgage that was taken out on this home.Purchase Details
Home Financials for this Owner
Home Financials are based on the most recent Mortgage that was taken out on this home.Map
Similar Homes in Corona, CA
Home Values in the Area
Average Home Value in this Area
Purchase History
| Date | Type | Sale Price | Title Company |
|---|---|---|---|
| Grant Deed | $1,300,000 | First American Title | |
| Interfamily Deed Transfer | -- | Radian Settlement Svcs Inc | |
| Interfamily Deed Transfer | -- | Radian Settlement Svcs Inc | |
| Interfamily Deed Transfer | -- | None Available | |
| Grant Deed | $550,000 | Western Resources Title | |
| Grant Deed | $451,500 | Chicago |
Mortgage History
| Date | Status | Loan Amount | Loan Type |
|---|---|---|---|
| Previous Owner | $295,000 | New Conventional | |
| Previous Owner | $417,000 | New Conventional | |
| Previous Owner | $432,000 | New Conventional | |
| Previous Owner | $417,000 | Unknown | |
| Previous Owner | $45,000 | Stand Alone Second | |
| Previous Owner | $20,000 | Stand Alone Second | |
| Previous Owner | $322,700 | Purchase Money Mortgage |
Property History
| Date | Event | Price | Change | Sq Ft Price |
|---|---|---|---|---|
| 11/08/2024 11/08/24 | Sold | $1,300,000 | +4.0% | $404 / Sq Ft |
| 10/14/2024 10/14/24 | Pending | -- | -- | -- |
| 09/19/2024 09/19/24 | For Sale | $1,249,990 | -- | $388 / Sq Ft |
Tax History
| Year | Tax Paid | Tax Assessment Tax Assessment Total Assessment is a certain percentage of the fair market value that is determined by local assessors to be the total taxable value of land and additions on the property. | Land | Improvement |
|---|---|---|---|---|
| 2023 | $9,695 | $677,274 | $172,394 | $504,880 |
| 2022 | $9,441 | $663,995 | $169,014 | $494,981 |
| 2021 | $9,303 | $650,976 | $165,700 | $485,276 |
| 2020 | $9,282 | $644,302 | $164,001 | $480,301 |
| 2019 | $9,114 | $631,670 | $160,786 | $470,884 |
| 2018 | $8,955 | $619,285 | $157,635 | $461,650 |
| 2017 | $8,786 | $607,144 | $154,545 | $452,599 |
| 2016 | $8,730 | $595,240 | $151,515 | $443,725 |
| 2015 | $8,685 | $586,301 | $149,240 | $437,061 |
| 2014 | $8,568 | $574,817 | $146,317 | $428,500 |
Source: California Regional Multiple Listing Service (CRMLS)
MLS Number: IG24194967
APN: 116-220-014
- 3745 Nelson St
- 1709 Duncan Way
- 3887 Via Zumaya St
- 0 Hayden Ave
- 3526 State St
- 1633 Via Modena Way
- 3535 Sunmeadow Cir
- 20154 State St
- 3314 Via Padova Way
- 3321 Horizon St
- 1825 Duncan Way
- 1724 Honors Ln
- 3359 Willow Park Cir
- 20015 Winton St
- 1728 Tamarron Dr
- 1696 Tamarron Dr
- 3965 Prairie Dunes Dr
- 1663 Spyglass Dr
- 1699 Spyglass Dr
- 1578 Twin Oaks Cir
