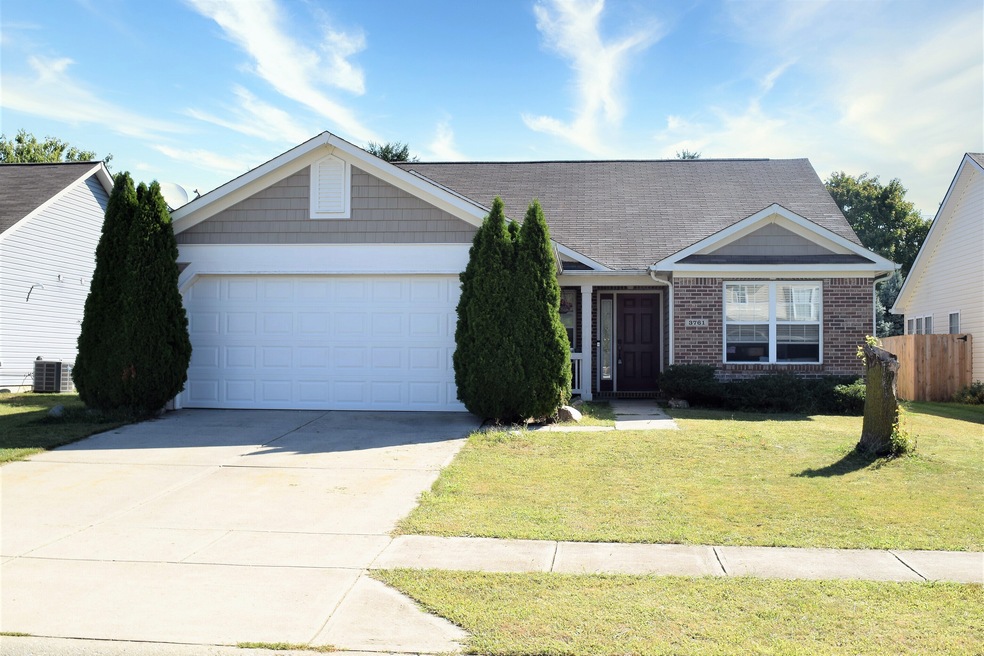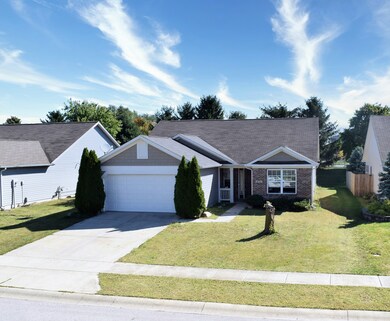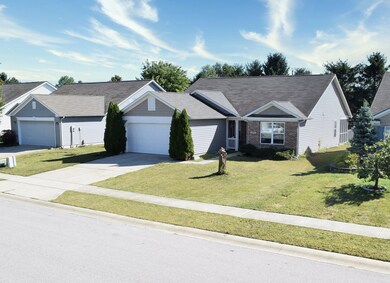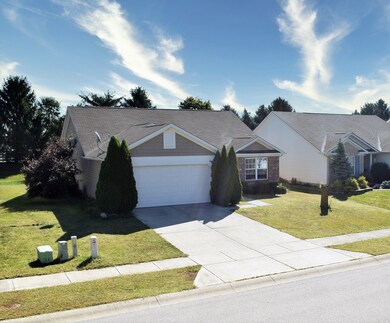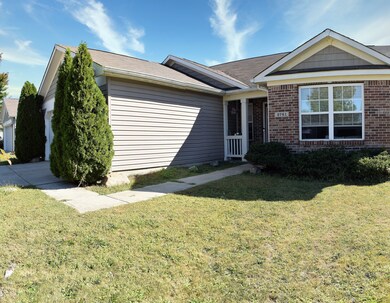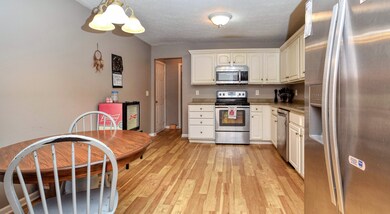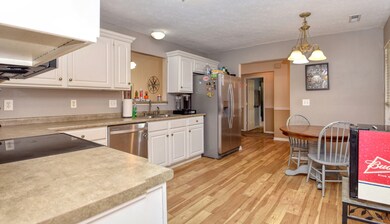
3761 White Cliff Way Whitestown, IN 46075
Highlights
- Deck
- Vaulted Ceiling
- Community Pool
- Perry Worth Elementary School Rated A-
- Ranch Style House
- Thermal Windows
About This Home
As of October 2023Awesome home in great neighborhood! Spacious 3 bedroom 2 bath with all appliances included. Peaceful backyard with screened in porch. Kitchen and Living room perfect for entertaining. Neighborhood is quant with plenty of amenities. Close to everything in Whitestown including shopping, dining and more.
Last Agent to Sell the Property
My Agent Brokerage Email: nickdreamhomes@gmail.com License #RB20000870 Listed on: 09/20/2023
Last Buyer's Agent
Timothy O'Connor
Berkshire Hathaway Home

Home Details
Home Type
- Single Family
Est. Annual Taxes
- $2,138
Year Built
- Built in 2006
Lot Details
- 6,970 Sq Ft Lot
- Rural Setting
- Landscaped with Trees
HOA Fees
- $36 Monthly HOA Fees
Parking
- 2 Car Attached Garage
- Garage Door Opener
Home Design
- Ranch Style House
- Traditional Architecture
- Slab Foundation
- Vinyl Construction Material
Interior Spaces
- 1,556 Sq Ft Home
- Woodwork
- Vaulted Ceiling
- Thermal Windows
- Window Screens
- Entrance Foyer
- Great Room with Fireplace
- Family or Dining Combination
- Fire and Smoke Detector
Kitchen
- Eat-In Kitchen
- Electric Oven
- Electric Cooktop
- Built-In Microwave
- Dishwasher
- Disposal
Bedrooms and Bathrooms
- 3 Bedrooms
- Walk-In Closet
- 2 Full Bathrooms
Laundry
- Laundry on main level
- Dryer
- Washer
Outdoor Features
- Deck
- Screened Patio
Utilities
- Forced Air Heating System
- Electric Water Heater
Listing and Financial Details
- Legal Lot and Block 321 / 1
- Assessor Parcel Number 060819000007040019
Community Details
Overview
- Association fees include insurance, maintenance, nature area, parkplayground
- Walker Farms Subdivision
- Property managed by Community Mgmt
Recreation
- Community Pool
Ownership History
Purchase Details
Home Financials for this Owner
Home Financials are based on the most recent Mortgage that was taken out on this home.Purchase Details
Home Financials for this Owner
Home Financials are based on the most recent Mortgage that was taken out on this home.Purchase Details
Home Financials for this Owner
Home Financials are based on the most recent Mortgage that was taken out on this home.Purchase Details
Purchase Details
Home Financials for this Owner
Home Financials are based on the most recent Mortgage that was taken out on this home.Similar Homes in Whitestown, IN
Home Values in the Area
Average Home Value in this Area
Purchase History
| Date | Type | Sale Price | Title Company |
|---|---|---|---|
| Deed | $265,500 | Indiana Home Title | |
| Quit Claim Deed | -- | None Available | |
| Warranty Deed | -- | Dominion Title | |
| Quit Claim Deed | -- | -- | |
| Warranty Deed | -- | -- |
Mortgage History
| Date | Status | Loan Amount | Loan Type |
|---|---|---|---|
| Previous Owner | $165,600 | New Conventional | |
| Previous Owner | $124,900 | New Conventional | |
| Previous Owner | $93,800 | New Conventional |
Property History
| Date | Event | Price | Change | Sq Ft Price |
|---|---|---|---|---|
| 10/20/2023 10/20/23 | Sold | $265,500 | -0.6% | $171 / Sq Ft |
| 09/22/2023 09/22/23 | Pending | -- | -- | -- |
| 09/20/2023 09/20/23 | For Sale | $267,000 | +85.4% | $172 / Sq Ft |
| 12/09/2015 12/09/15 | Sold | $144,000 | 0.0% | $93 / Sq Ft |
| 11/10/2015 11/10/15 | Off Market | $144,000 | -- | -- |
| 10/20/2015 10/20/15 | For Sale | $142,500 | +14.1% | $92 / Sq Ft |
| 02/22/2013 02/22/13 | Sold | $124,900 | 0.0% | $80 / Sq Ft |
| 12/12/2012 12/12/12 | Pending | -- | -- | -- |
| 11/15/2012 11/15/12 | For Sale | $124,900 | -- | $80 / Sq Ft |
Tax History Compared to Growth
Tax History
| Year | Tax Paid | Tax Assessment Tax Assessment Total Assessment is a certain percentage of the fair market value that is determined by local assessors to be the total taxable value of land and additions on the property. | Land | Improvement |
|---|---|---|---|---|
| 2024 | $5,586 | $244,700 | $28,300 | $216,400 |
| 2023 | $2,875 | $247,300 | $28,300 | $219,000 |
| 2022 | $2,713 | $221,000 | $28,300 | $192,700 |
| 2021 | $2,144 | $188,200 | $28,300 | $159,900 |
| 2020 | $2,067 | $180,000 | $28,300 | $151,700 |
| 2019 | $1,954 | $167,100 | $28,300 | $138,800 |
| 2018 | $1,754 | $153,800 | $28,300 | $125,500 |
| 2017 | $1,597 | $147,200 | $28,300 | $118,900 |
| 2016 | $1,668 | $146,200 | $28,300 | $117,900 |
| 2014 | $1,340 | $132,500 | $28,300 | $104,200 |
| 2013 | $1,232 | $126,700 | $28,300 | $98,400 |
Agents Affiliated with this Home
-
Nicholas Bradford

Seller's Agent in 2023
Nicholas Bradford
My Agent
(317) 371-7029
1 in this area
120 Total Sales
-
Dennis Weaver

Seller Co-Listing Agent in 2023
Dennis Weaver
My Agent
(765) 721-0771
1 in this area
135 Total Sales
-
T
Buyer's Agent in 2023
Timothy O'Connor
Berkshire Hathaway Home
-
G
Buyer Co-Listing Agent in 2023
Gurpartap Gill
Berkshire Hathaway Home
-
Joel McWaters

Seller's Agent in 2015
Joel McWaters
Berkshire Hathaway Home
(317) 289-7200
43 Total Sales
-
E
Buyer's Agent in 2015
Erin Trilus-Long
Map
Source: MIBOR Broker Listing Cooperative®
MLS Number: 21944360
APN: 06-08-19-000-007.040-019
- 3850 Tartan Trail
- 6537 Seabiscuit Rd
- 706 S Main St
- 3830 Indigo Blue Blvd
- 6761 Seabiscuit Rd
- 4158 Homestead Dr
- 3406 Preakness St
- 6801 Seabiscuit Rd
- 6841 Seabiscuit Rd
- 3827 Dusty Sands Rd
- 6849 Seabiscuit Rd
- 3416 Firethorn Dr
- 6917 Wheatley Rd
- 6871 Seabiscuit Rd
- 3928 Riverstone Dr
- 307 S Main St
- 3371 Firethorn Dr
- 3460 Limelight Ln
- 207 S Buck St
- 5925 Sterling Dr
