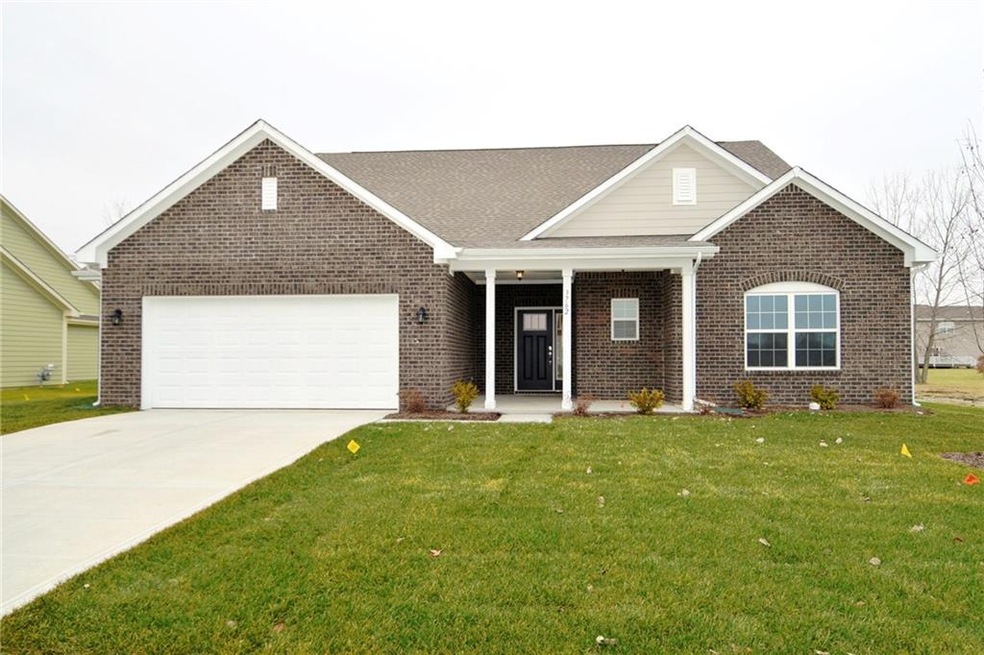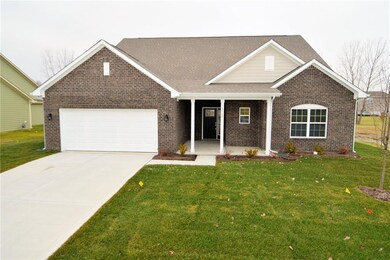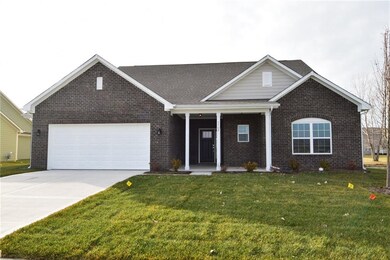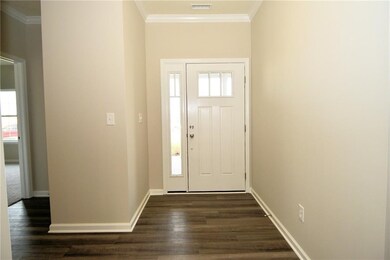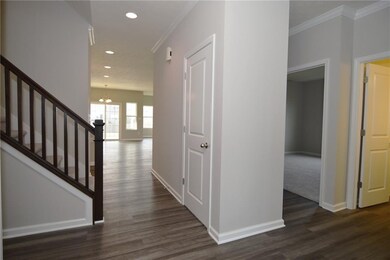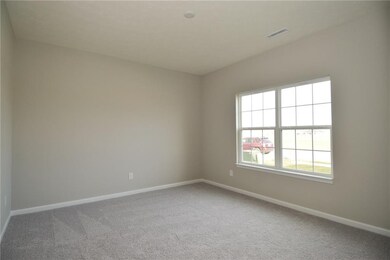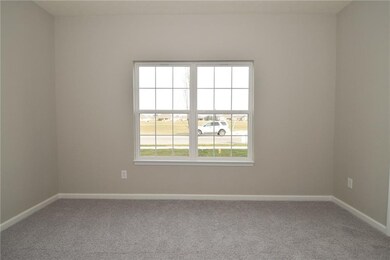
3762 Concord Point Way Brownsburg, IN 46112
Highlights
- Ranch Style House
- 1 Fireplace
- Central Air
- Brownsburg East Middle School Rated A+
- 2 Car Attached Garage
About This Home
As of April 2023NEW 2,716sf Ranch with 3 Bedrooms, 2 Baths + Loft! Charming exterior with covered front porch. Kitchen features large center island with granite tops, designer pendant light fixtures, tile backsplash, SS appliances with gas slide-in range, white cabinets with soft-close doors, under-cabinet lighting, and walk-in pantry. Great Room features raised ceiling and gas fireplace. Elegant master bedroom with tray ceiling and spacious master bath with tiled shower. Other stand-out features include covered rear patio and 14x30 bonus room! This popular 'Jefferson' by Silverthorne Homes has it all: charming exterior, versatile layout with premium finishes, and plenty of room for storage with walk-in-closets and an over-sized garage. Move-in ready!
Last Agent to Sell the Property
Rachel Schaller
Ridgeline Realty, LLC Listed on: 05/11/2020
Last Buyer's Agent
Betsy Speckman
F.C. Tucker Company

Home Details
Home Type
- Single Family
Est. Annual Taxes
- $3,250
Year Built
- Built in 2019
Lot Details
- 0.29 Acre Lot
Parking
- 2 Car Attached Garage
- Driveway
Home Design
- Ranch Style House
- Slab Foundation
Interior Spaces
- 1 Fireplace
- Attic Access Panel
- Fire and Smoke Detector
Bedrooms and Bathrooms
- 3 Bedrooms
- 2 Full Bathrooms
Utilities
- Central Air
- Heating System Uses Gas
Community Details
- Association fees include home owners
- Beacon Pointe Subdivision
- Property managed by Beacon Pointe HOA
Listing and Financial Details
- Assessor Parcel Number 014224611230008
Ownership History
Purchase Details
Home Financials for this Owner
Home Financials are based on the most recent Mortgage that was taken out on this home.Purchase Details
Home Financials for this Owner
Home Financials are based on the most recent Mortgage that was taken out on this home.Similar Homes in Brownsburg, IN
Home Values in the Area
Average Home Value in this Area
Purchase History
| Date | Type | Sale Price | Title Company |
|---|---|---|---|
| Warranty Deed | $415,000 | None Listed On Document | |
| Warranty Deed | -- | Enterprise Title |
Mortgage History
| Date | Status | Loan Amount | Loan Type |
|---|---|---|---|
| Open | $228,250 | New Conventional | |
| Previous Owner | $250,000 | New Conventional |
Property History
| Date | Event | Price | Change | Sq Ft Price |
|---|---|---|---|---|
| 04/20/2023 04/20/23 | Sold | $415,000 | 0.0% | $153 / Sq Ft |
| 02/24/2023 02/24/23 | Pending | -- | -- | -- |
| 02/23/2023 02/23/23 | For Sale | $415,000 | +27.7% | $153 / Sq Ft |
| 07/15/2020 07/15/20 | Sold | $325,000 | 0.0% | $120 / Sq Ft |
| 05/27/2020 05/27/20 | Pending | -- | -- | -- |
| 05/11/2020 05/11/20 | For Sale | $325,000 | -- | $120 / Sq Ft |
Tax History Compared to Growth
Tax History
| Year | Tax Paid | Tax Assessment Tax Assessment Total Assessment is a certain percentage of the fair market value that is determined by local assessors to be the total taxable value of land and additions on the property. | Land | Improvement |
|---|---|---|---|---|
| 2024 | $4,094 | $404,400 | $54,100 | $350,300 |
| 2023 | $3,756 | $370,600 | $51,600 | $319,000 |
| 2022 | $3,525 | $347,500 | $49,100 | $298,400 |
| 2021 | $3,116 | $306,600 | $46,300 | $260,300 |
| 2020 | $2,685 | $268,500 | $46,300 | $222,200 |
Agents Affiliated with this Home
-
Kim Dehoney

Seller's Agent in 2023
Kim Dehoney
The Stewart Home Group
(317) 918-0067
4 in this area
27 Total Sales
-

Buyer's Agent in 2023
Ronda Bailey-Cooper
Weichert REALTORS® Cooper Grou
(317) 538-5885
6 in this area
364 Total Sales
-
Katelyn Bertling

Buyer Co-Listing Agent in 2023
Katelyn Bertling
Weichert REALTORS® Cooper Group Indy
(317) 616-8477
2 in this area
98 Total Sales
-

Seller's Agent in 2020
Rachel Schaller
Ridgeline Realty, LLC
(317) 771-5459
-

Buyer's Agent in 2020
Betsy Speckman
F.C. Tucker Company
(317) 299-1167
Map
Source: MIBOR Broker Listing Cooperative®
MLS Number: MBR21709501
APN: 32-07-24-230-008.000-016
- 3717 Bellmore Dr
- 3784 Mansfield Dr
- 3927 Wren Dr
- 3959 Wren Dr
- 3921 Wren Dr
- 8915 E County Road 400 N
- 3933 Wren Dr
- 3931 Wren Dr
- 8568 Goldfinch Rd
- 3947 Wren Dr
- 1864 Holiday Pines Dr
- 9159 E County Road 400 N
- 1603 Quinn Creek Dr
- 3256 Fawn Cir
- 3241 Fawn Cir
- 8180 E County Road 400 N
- 1027 Plum St Unit 39
- 3226 Promenade Way
- 1630 Eastfork Dr
- 270 Rapid Rill Ln
