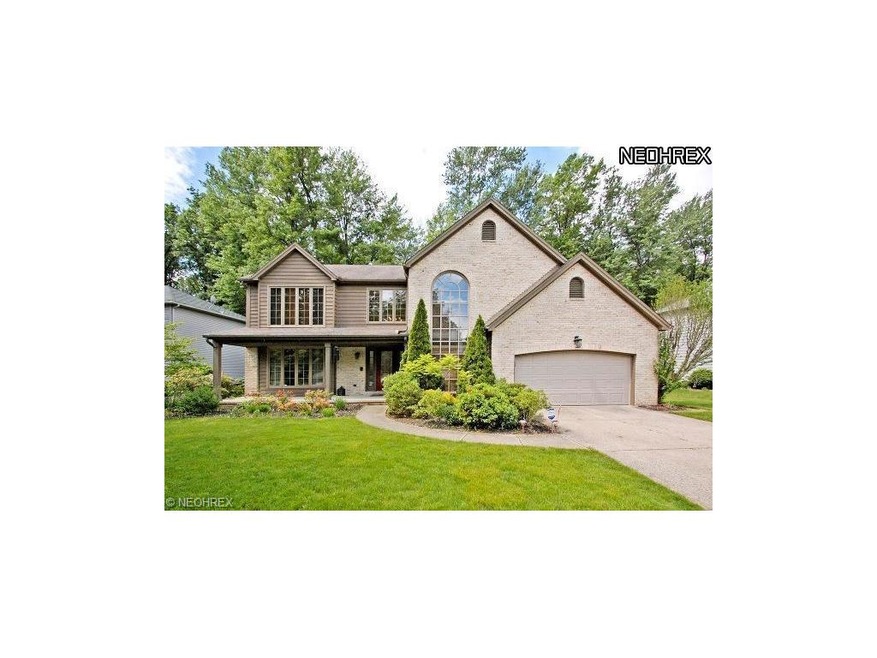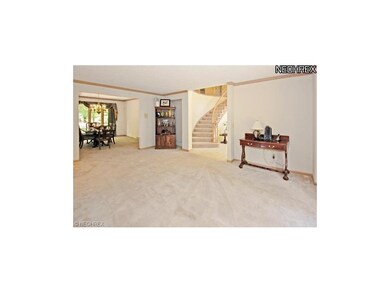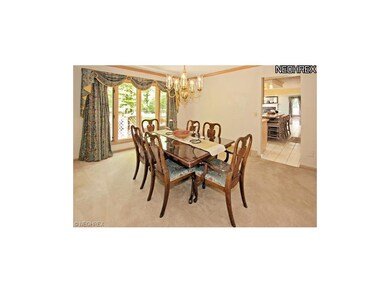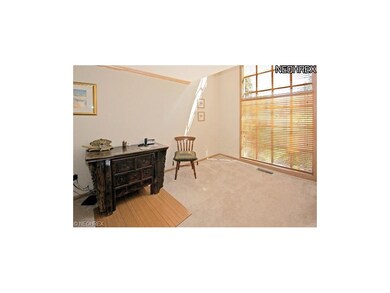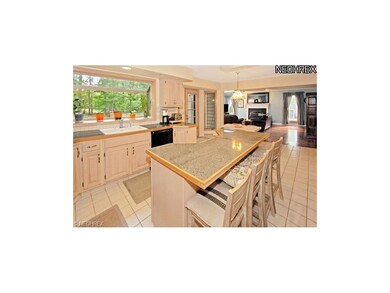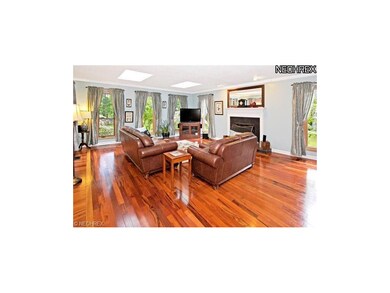
3762 Willow Run Westlake, OH 44145
Estimated Value: $610,983 - $732,000
Highlights
- View of Trees or Woods
- Colonial Architecture
- Wooded Lot
- Dover Intermediate School Rated A
- Deck
- 1 Fireplace
About This Home
As of July 2013This lovely curb appeal beckons to woods as far as you can see from the 2 level rear deck, creating a landlocked woodland wonderland for this custom home. Windows across the rear of every room, including skylights and a huge kitchen garden window, display the constant change of seasons. The ceramic floored foyer is graced with a beautiful curved staircase opening to a second level foyer with access to all bdrms. Special features include a master bdrm with 3 closets, french doors that open to a master bdrm loft, a separate lighted make-up niche & a sky-lighted master bath with jetted tub; 3 large additional bedrooms, one with ensuite bath; a first floor study with built-ins & a huge paladian window; & a family rm with skylights & a newer inlaid hardwood floor opening to a pub room with wet bar. Highlighting the kitchen is the huge garden window, newer appliances, a large island & built-ins including a desk. A full lower level features 2 large recreation rms, work rm & tons of storage!
Last Agent to Sell the Property
RE/MAX Crossroads Properties License #231717 Listed on: 05/25/2013

Home Details
Home Type
- Single Family
Est. Annual Taxes
- $7,497
Year Built
- Built in 1988
Lot Details
- 0.35 Acre Lot
- Lot Dimensions are 87x186
- East Facing Home
- Sprinkler System
- Wooded Lot
Home Design
- Colonial Architecture
- Brick Exterior Construction
- Asphalt Roof
- Cedar
- Vinyl Construction Material
Interior Spaces
- 3,484 Sq Ft Home
- 2-Story Property
- Central Vacuum
- 1 Fireplace
- Views of Woods
Kitchen
- Built-In Oven
- Range
- Dishwasher
- Disposal
Bedrooms and Bathrooms
- 4 Bedrooms
Laundry
- Dryer
- Washer
Finished Basement
- Basement Fills Entire Space Under The House
- Sump Pump
Home Security
- Home Security System
- Fire and Smoke Detector
Parking
- 2 Car Attached Garage
- Garage Door Opener
Outdoor Features
- Deck
- Porch
Utilities
- Forced Air Heating and Cooling System
- Heating System Uses Gas
Community Details
- Westlake Rosewood Community
Listing and Financial Details
- Assessor Parcel Number 215-16-051
Ownership History
Purchase Details
Home Financials for this Owner
Home Financials are based on the most recent Mortgage that was taken out on this home.Purchase Details
Home Financials for this Owner
Home Financials are based on the most recent Mortgage that was taken out on this home.Purchase Details
Home Financials for this Owner
Home Financials are based on the most recent Mortgage that was taken out on this home.Purchase Details
Home Financials for this Owner
Home Financials are based on the most recent Mortgage that was taken out on this home.Purchase Details
Purchase Details
Purchase Details
Similar Homes in Westlake, OH
Home Values in the Area
Average Home Value in this Area
Purchase History
| Date | Buyer | Sale Price | Title Company |
|---|---|---|---|
| Knotek Ii Edward Stephen | $329,000 | Fidelity National | |
| French Andrew Robert | $373,000 | Chicago Title Insurance C | |
| Grimm Kenneth | $310,000 | -- | |
| Harold O Maxfield Jr Trustee | $285,000 | -- | |
| Max Matthew J | $284,000 | -- | |
| Hennie Homes Bldg Co. | -- | -- | |
| Bldg Boca Verdi | -- | -- |
Mortgage History
| Date | Status | Borrower | Loan Amount |
|---|---|---|---|
| Open | Knotek Ii Edward Stephen | $229,000 | |
| Previous Owner | French Maria Santa | $109,826 | |
| Previous Owner | French Andrew Robert | $123,000 | |
| Previous Owner | French Andrew Robert | $144,237 | |
| Previous Owner | French Andrew Robert | $65,000 | |
| Previous Owner | French Andrew Robert | $100,000 | |
| Previous Owner | Grimm Kenneth | $248,000 | |
| Previous Owner | Harold O Maxfield Jr Trustee | $300,000 |
Property History
| Date | Event | Price | Change | Sq Ft Price |
|---|---|---|---|---|
| 07/31/2013 07/31/13 | Sold | $329,000 | -6.0% | $94 / Sq Ft |
| 07/30/2013 07/30/13 | Pending | -- | -- | -- |
| 05/25/2013 05/25/13 | For Sale | $350,000 | -- | $100 / Sq Ft |
Tax History Compared to Growth
Tax History
| Year | Tax Paid | Tax Assessment Tax Assessment Total Assessment is a certain percentage of the fair market value that is determined by local assessors to be the total taxable value of land and additions on the property. | Land | Improvement |
|---|---|---|---|---|
| 2024 | $9,117 | $192,465 | $36,190 | $156,275 |
| 2023 | $8,538 | $154,080 | $34,900 | $119,180 |
| 2022 | $8,401 | $154,070 | $34,900 | $119,180 |
| 2021 | $8,412 | $154,070 | $34,900 | $119,180 |
| 2020 | $8,491 | $142,660 | $32,310 | $110,360 |
| 2019 | $8,233 | $407,600 | $92,300 | $315,300 |
| 2018 | $7,645 | $142,660 | $32,310 | $110,360 |
| 2017 | $7,097 | $115,150 | $27,790 | $87,360 |
| 2016 | $7,058 | $115,150 | $27,790 | $87,360 |
| 2015 | $7,884 | $115,150 | $27,790 | $87,360 |
| 2014 | $7,884 | $126,250 | $26,990 | $99,260 |
Agents Affiliated with this Home
-
Linda Ware Smith

Seller's Agent in 2013
Linda Ware Smith
RE/MAX
(216) 832-4918
1 in this area
50 Total Sales
-
Aileen FitzGerald

Buyer's Agent in 2013
Aileen FitzGerald
Howard Hanna
(440) 227-5878
27 in this area
146 Total Sales
Map
Source: MLS Now
MLS Number: 3412545
APN: 215-16-051
- 26122 Defoe Dr
- 26454 Strawberry Ln
- 3700 Greenbriar Cir
- 25116 Chase Dr
- 25360 Hall Dr
- 24861 Antler Dr
- 24822 Deerfield Dr
- 26622 Sweetbriar Dr
- 24734 Chase Dr
- 4384 W Ranchview Ave
- 2890 Canterbury Rd
- 26821 Sweetbriar Dr
- 4346 Selhurst Rd
- 4482 Ranchview Ave
- 2701 Columbia Rd
- 24195 Rosita Ln
- 3327 Balsam Dr
- 24557 Tricia Dr
- 28276 Hallberg Dr
- 28282 Hallberg Dr
- 3762 Willow Run
- 3754 Willow Run
- 3770 Willow Run
- 3778 Willow Run
- 3738 Willow Run
- 25835 Iris Ct
- 3786 Willow Run
- 3722 Willow Run
- 3699 Willow Run
- 3759 Willow Run
- 25832 Iris Ct
- 3751 Willow Run
- 3794 Willow Run
- 25831 Iris Ct
- 3743 Willow Run
- 3729 Willow Run
- 3704 Willow Run
- 3810 Willow Run
- 3779 Willow Run
- 25832 Briarwood Ct
