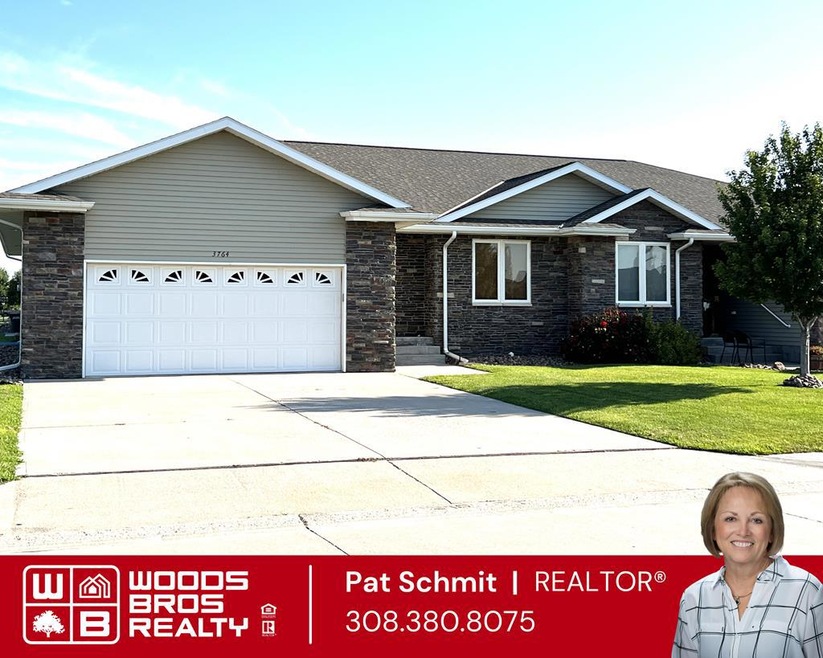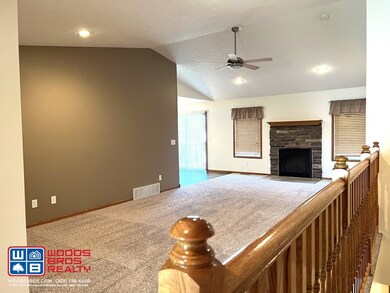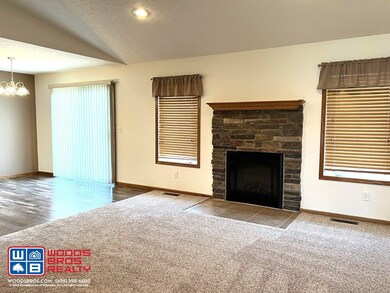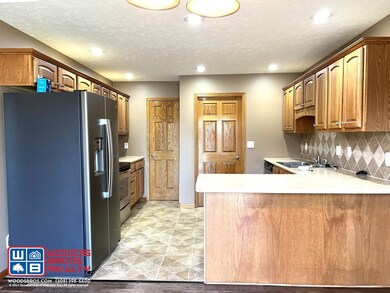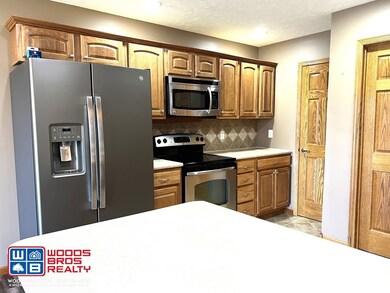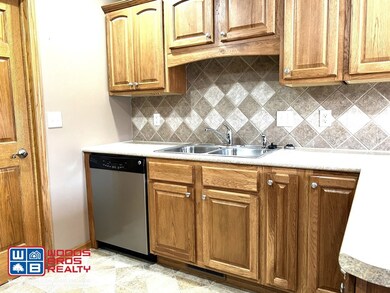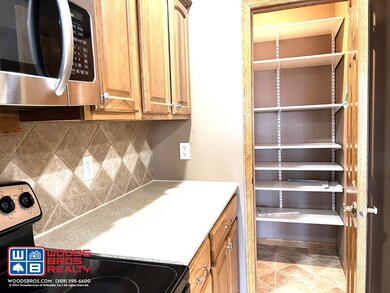
3764 Frostfire Ave Grand Island, NE 68803
Estimated Value: $322,889
4
Beds
3
Baths
1,316
Sq Ft
$245/Sq Ft
Est. Value
Highlights
- Deck
- 2 Car Attached Garage
- Landscaped
- Ranch Style House
- Patio
- Solar Heating System
About This Home
As of September 2022Move right into this great condo with great curb appeal. New deck, privacy fence from neighbors, stainless steel appliances, and more. Main floor carpet new in 2018. On demand water heater.
Townhouse Details
Home Type
- Townhome
Est. Annual Taxes
- $4,876
Year Built
- Built in 2009
Lot Details
- 6,970 Sq Ft Lot
- Lot Dimensions are 116 x 60
- Wood Fence
- Landscaped
- Sprinklers on Timer
HOA Fees
- $60 Monthly HOA Fees
Parking
- 2 Car Attached Garage
- Garage Door Opener
Home Design
- Ranch Style House
- Frame Construction
- Composition Roof
- Steel Siding
- Stone
Interior Spaces
- 1,316 Sq Ft Home
- Self Contained Fireplace Unit Or Insert
- Electric Fireplace
- Window Treatments
- Living Room with Fireplace
- Combination Kitchen and Dining Room
- Carpet
- Finished Basement
- Basement Fills Entire Space Under The House
- Laundry on main level
Kitchen
- Electric Range
- Microwave
- Dishwasher
- Disposal
Bedrooms and Bathrooms
- 4 Bedrooms | 2 Main Level Bedrooms
Home Security
Eco-Friendly Details
- Solar Heating System
Outdoor Features
- Deck
- Patio
Schools
- Shoemaker Elementary School
- Westridge Middle School
- Grand Island Senior High School
Utilities
- Forced Air Heating System
- Heat Pump System
- Natural Gas Connected
- Electric Water Heater
- Water Softener is Owned
Listing and Financial Details
- Assessor Parcel Number 400432307
Community Details
Overview
- Larue Subdivision
Building Details
- Electric Expense $117
Security
- Carbon Monoxide Detectors
- Fire and Smoke Detector
Ownership History
Date
Name
Owned For
Owner Type
Purchase Details
Closed on
Oct 13, 2023
Sold by
Budzinski Delmer
Bought by
Budzinski Delmer and Budzinski Daniel Joseph
Current Estimated Value
Purchase Details
Listed on
Aug 6, 2022
Closed on
Sep 21, 2022
Sold by
Lukasiewicz David L and Lukasiew Karen
Bought by
Budzinski Delmer
Buyer's Agent
Jasey Klein
Keller Williams Heartland
List Price
$290,000
Sold Price
$272,000
Premium/Discount to List
-$18,000
-6.21%
Home Financials for this Owner
Home Financials are based on the most recent Mortgage that was taken out on this home.
Avg. Annual Appreciation
6.02%
Purchase Details
Closed on
Jul 7, 2022
Sold by
Takahashi Dareld K and Takahashi Wendy A
Bought by
David L Lukasiewicz And Karen K Lukasiewicz R
Purchase Details
Listed on
Aug 8, 2018
Closed on
Sep 4, 2018
Sold by
Speece Bertis A and Speece Donna M
Bought by
Takahashi Dareld K and Takahashi Wendy A
List Price
$209,990
Sold Price
$210,000
Premium/Discount to List
$10
0.005%
Home Financials for this Owner
Home Financials are based on the most recent Mortgage that was taken out on this home.
Avg. Annual Appreciation
6.38%
Purchase Details
Closed on
Jun 15, 2010
Sold by
Larson Brick And Masonary Inc
Bought by
Speece Bertis A and Speece Donna M
Purchase Details
Closed on
Oct 14, 2008
Sold by
Housing Plus Llc
Bought by
Larson Brick & Masonary Inc
Similar Homes in Grand Island, NE
Create a Home Valuation Report for This Property
The Home Valuation Report is an in-depth analysis detailing your home's value as well as a comparison with similar homes in the area
Home Values in the Area
Average Home Value in this Area
Purchase History
| Date | Buyer | Sale Price | Title Company |
|---|---|---|---|
| Budzinski Delmer | -- | None Listed On Document | |
| Budzinski Delmer | $272,000 | Grand Island Abstract & Title | |
| David L Lukasiewicz And Karen K Lukasiewicz R | -- | Wroblewski & Gawrych Law Offic | |
| Takahashi Dareld K | $210,000 | Vintage Title & Escrow Compa | |
| Speece Bertis A | $180,000 | -- | |
| Larson Brick & Masonary Inc | $190,000 | -- |
Source: Public Records
Property History
| Date | Event | Price | Change | Sq Ft Price |
|---|---|---|---|---|
| 09/30/2022 09/30/22 | Sold | $272,000 | -6.2% | $207 / Sq Ft |
| 09/06/2022 09/06/22 | Pending | -- | -- | -- |
| 08/06/2022 08/06/22 | For Sale | $290,000 | +38.1% | $220 / Sq Ft |
| 09/21/2018 09/21/18 | Sold | $210,000 | 0.0% | $160 / Sq Ft |
| 08/09/2018 08/09/18 | Pending | -- | -- | -- |
| 08/08/2018 08/08/18 | For Sale | $209,990 | -- | $160 / Sq Ft |
Source: Grand Island Board of REALTORS®
Tax History Compared to Growth
Tax History
| Year | Tax Paid | Tax Assessment Tax Assessment Total Assessment is a certain percentage of the fair market value that is determined by local assessors to be the total taxable value of land and additions on the property. | Land | Improvement |
|---|---|---|---|---|
| 2024 | $4,066 | $279,015 | $25,000 | $254,015 |
| 2023 | $2,078 | $272,964 | $25,000 | $247,964 |
| 2022 | $4,564 | $227,108 | $15,000 | $212,108 |
| 2021 | $4,632 | $227,108 | $15,000 | $212,108 |
| 2020 | $4,472 | $227,108 | $15,000 | $212,108 |
| 2019 | $4,503 | $213,598 | $15,000 | $198,598 |
| 2017 | $3,804 | $175,749 | $15,000 | $160,749 |
| 2016 | $3,582 | $171,897 | $15,000 | $156,897 |
| 2015 | $3,348 | $158,254 | $15,000 | $143,254 |
| 2014 | $3,325 | $151,432 | $15,000 | $136,432 |
Source: Public Records
Agents Affiliated with this Home
-
Jasey Klein

Buyer's Agent in 2022
Jasey Klein
Keller Williams Heartland
(402) 309-0825
92 Total Sales
Map
Source: Grand Island Board of REALTORS®
MLS Number: 20221769
APN: 400432307
Nearby Homes
- 1135 Stonewood Ave
- 1410 Sagewood Ave
- 1653 Sagewood Ave
- 1524 Sagewood Ave
- 1527 Sagewood Ave
- 1315 Diamond Dr
- 3827 Meadow Way Trail
- 3826 Meadow Way Trail
- 1419 Sagewood Ave
- 1416 Sagewood Ave
- 1427 Sagewood Ave
- 3904 Meadow Way Trail
- 1424 Sagewood Ave
- 1436 Sagewood Ave
- 4035 Huff Blvd
- 4043 Huff Blvd
- 4019 Huff Blvd
- 1413 Summerfield Ave
- 1021 Rylie Way
- 1516 Stonewood Ave
- 3764 Frostfire Ave
- 3758 Frostfire Ave
- 1320 Sagewood Ave
- 3752 Frostfire Ave
- 3761 Starwood Ave
- 1004 Sagewood Ave
- 1012 Sagewood Ave
- 3746 Frostfire Ave
- 927 Sagewood Ave
- 1020 Sagewood Ave
- 928 Sagewood Ave
- 928 Ridgewood Ave
- 919 Sagewood Ave
- 1031 Sagewood Ave
- 1028 Sagewood Ave
- 3734 Frostfire Ave
- 1003 Stonewood Ave
- 920 Sagewood Ave
- 1011 Stonewood Ave
- 920 Ridgewood Ave
